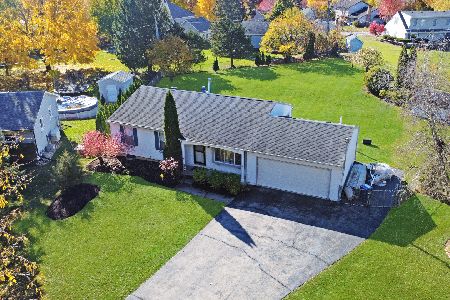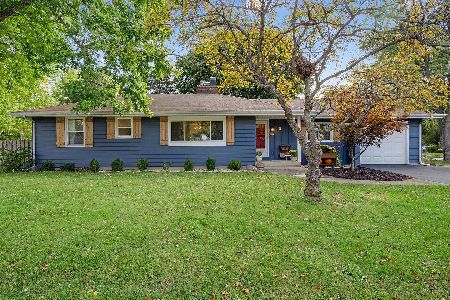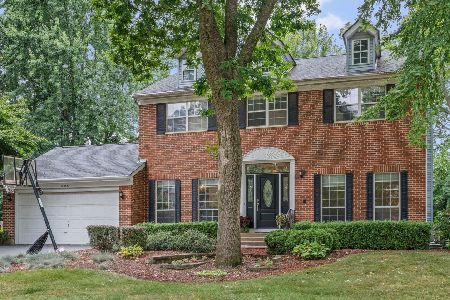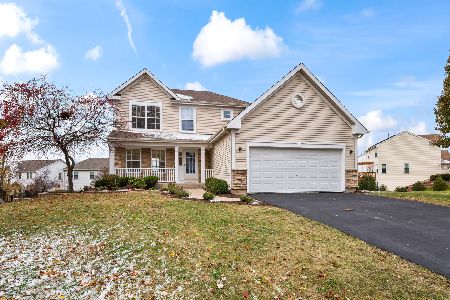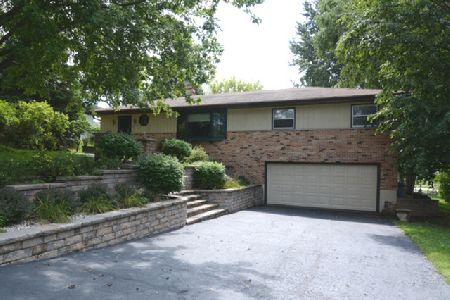57 Alice Street, Algonquin, Illinois 60102
$335,000
|
Sold
|
|
| Status: | Closed |
| Sqft: | 2,500 |
| Cost/Sqft: | $140 |
| Beds: | 4 |
| Baths: | 3 |
| Year Built: | 2002 |
| Property Taxes: | $9,855 |
| Days On Market: | 1752 |
| Lot Size: | 0,14 |
Description
Looking for a home that has it all, including a perfect location? You can stop your search here. Very well taken care of 2 story home. Gourmet kitchen with stainless steel appliances and island. Separate formal dinning room. Hardwood floors throughout. The second floor has 4 generous sized bedrooms, big laundry room and huge master suite with a seating/office area, walk-in closet with organizers and a master bathroom with double sinks, a whirlpool tub and a separate shower. Newer furnace installed in 2017. Off of the kitchen there is a nice sized deck and fenced yard backing into a park. Walking distance to the elementary/middle school, pool and tennis court. English basement with a lot of windows. Roughed in bath is waiting for your creative ideas. Short distance to the bike trail, river, downtown Algonquin, shops and wonderful restaurants.
Property Specifics
| Single Family | |
| — | |
| — | |
| 2002 | |
| Full | |
| — | |
| No | |
| 0.14 |
| Mc Henry | |
| — | |
| 0 / Not Applicable | |
| None | |
| Public | |
| Public Sewer | |
| 11006704 | |
| 1934430023 |
Nearby Schools
| NAME: | DISTRICT: | DISTANCE: | |
|---|---|---|---|
|
Grade School
Eastview Elementary School |
300 | — | |
|
Middle School
Algonquin Middle School |
300 | Not in DB | |
|
High School
Dundee-crown High School |
300 | Not in DB | |
Property History
| DATE: | EVENT: | PRICE: | SOURCE: |
|---|---|---|---|
| 28 Sep, 2012 | Sold | $239,000 | MRED MLS |
| 18 Aug, 2012 | Under contract | $249,000 | MRED MLS |
| 25 Jul, 2012 | Listed for sale | $249,000 | MRED MLS |
| 7 Jun, 2019 | Sold | $275,000 | MRED MLS |
| 2 May, 2019 | Under contract | $279,000 | MRED MLS |
| 18 Apr, 2019 | Listed for sale | $279,000 | MRED MLS |
| 7 May, 2021 | Sold | $335,000 | MRED MLS |
| 15 Mar, 2021 | Under contract | $350,000 | MRED MLS |
| 1 Mar, 2021 | Listed for sale | $350,000 | MRED MLS |

















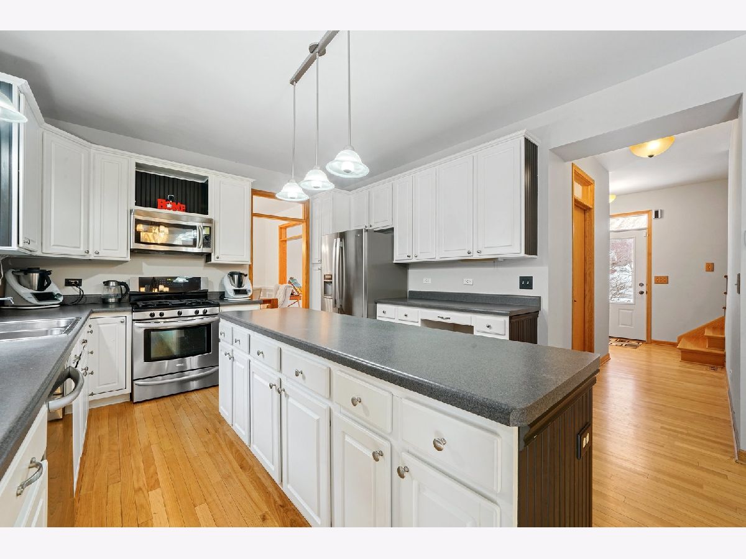






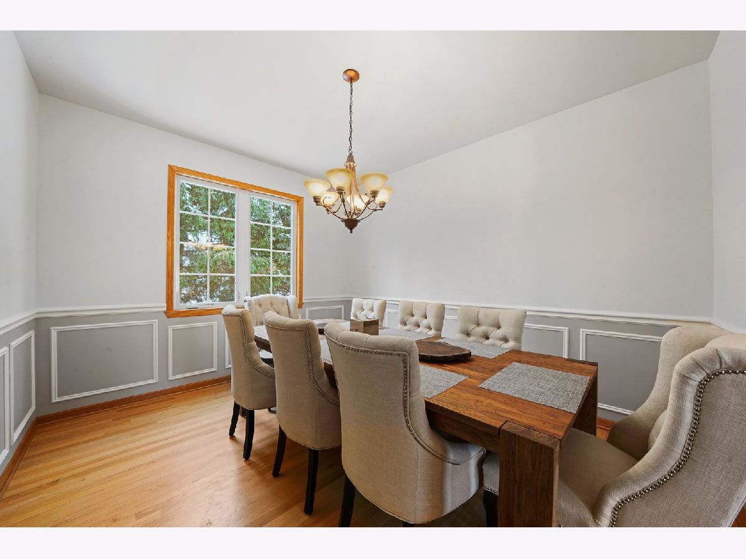






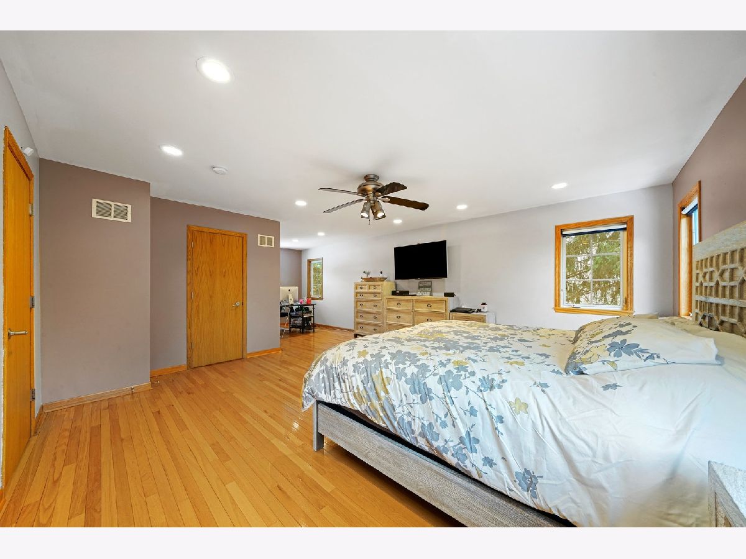

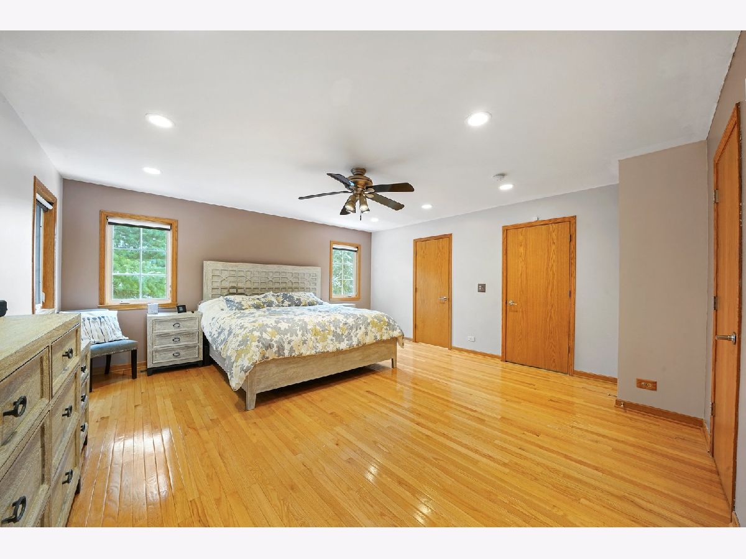

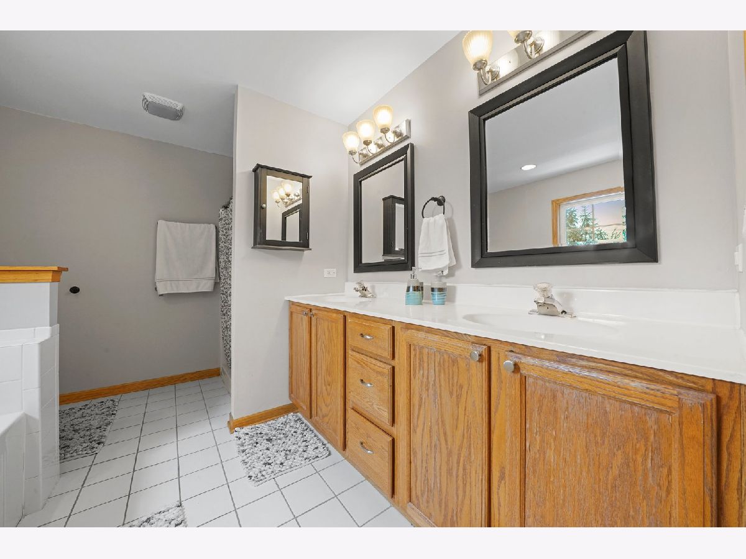
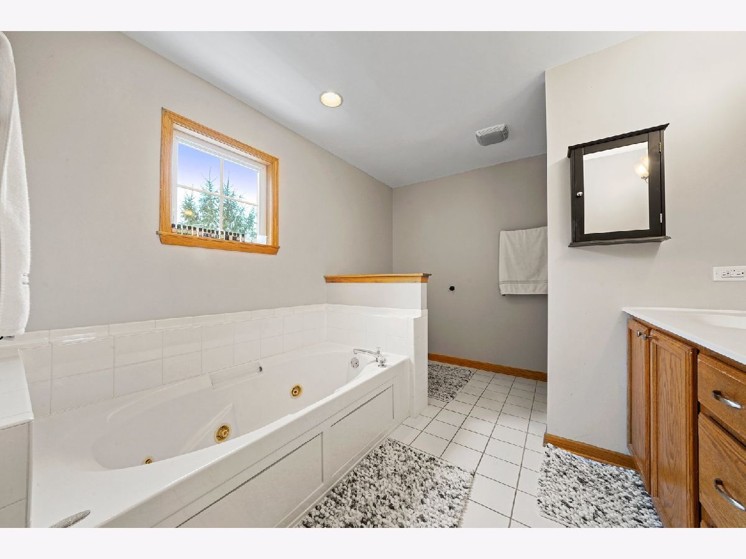
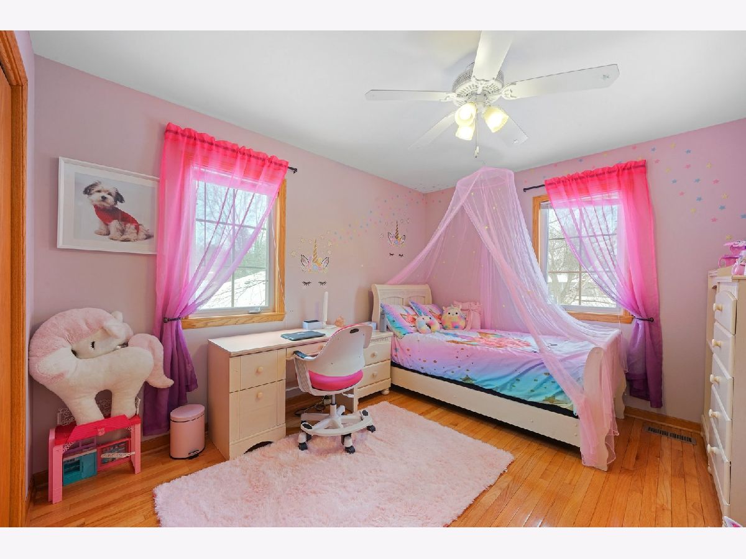
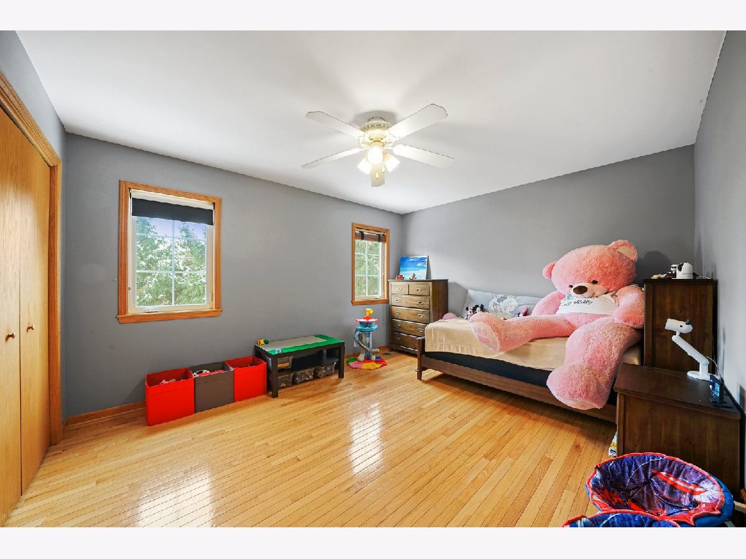
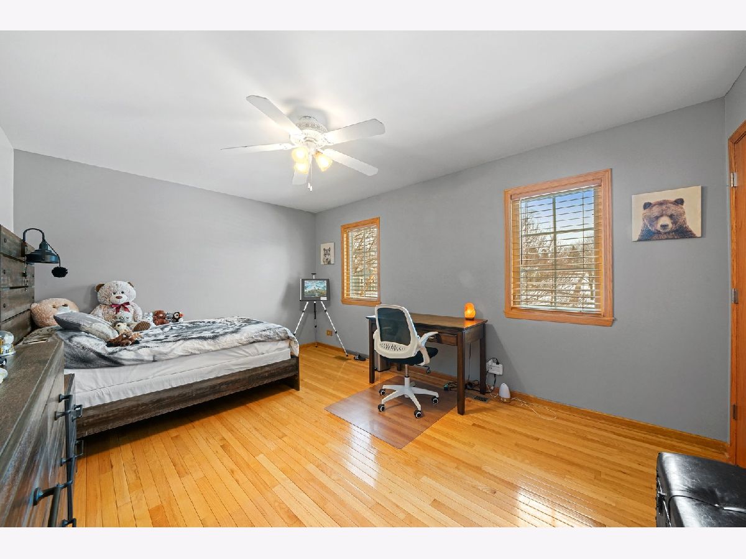




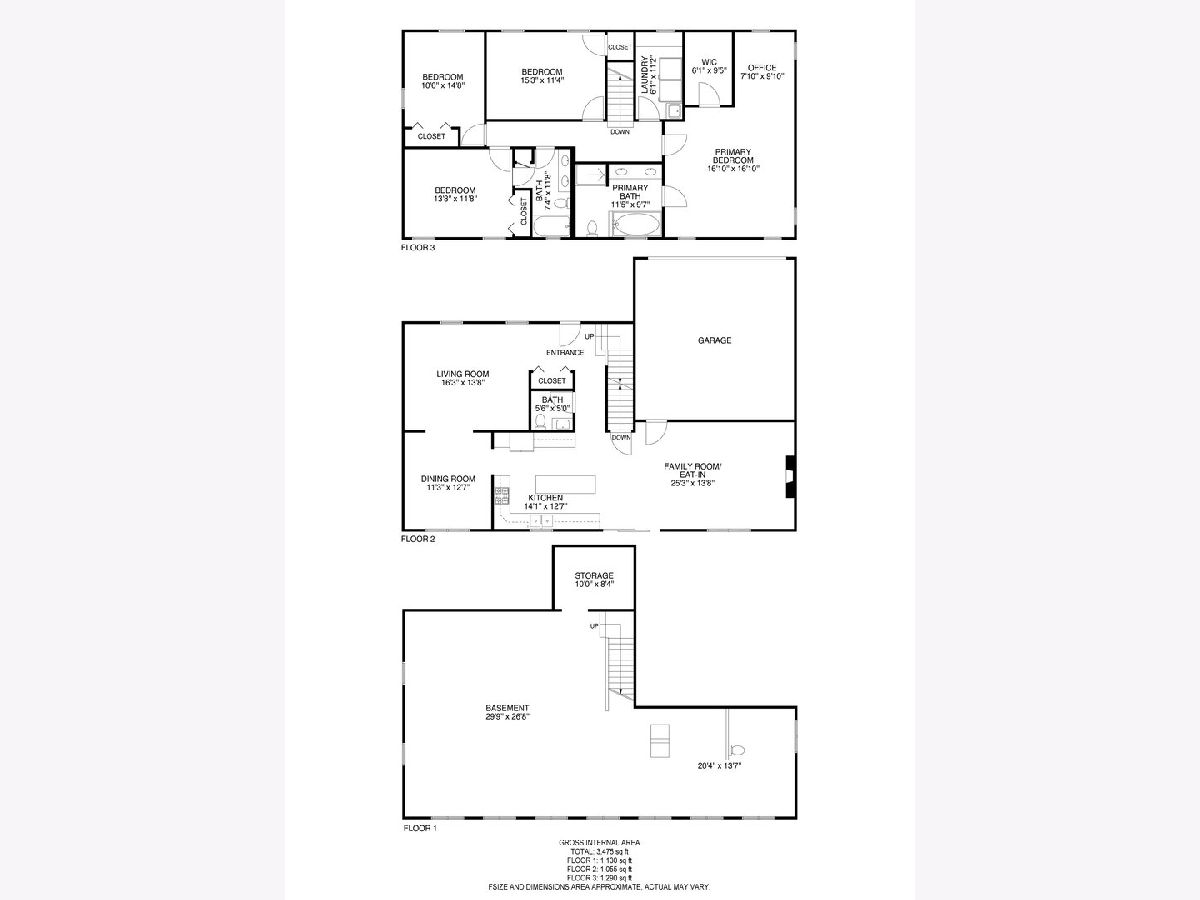
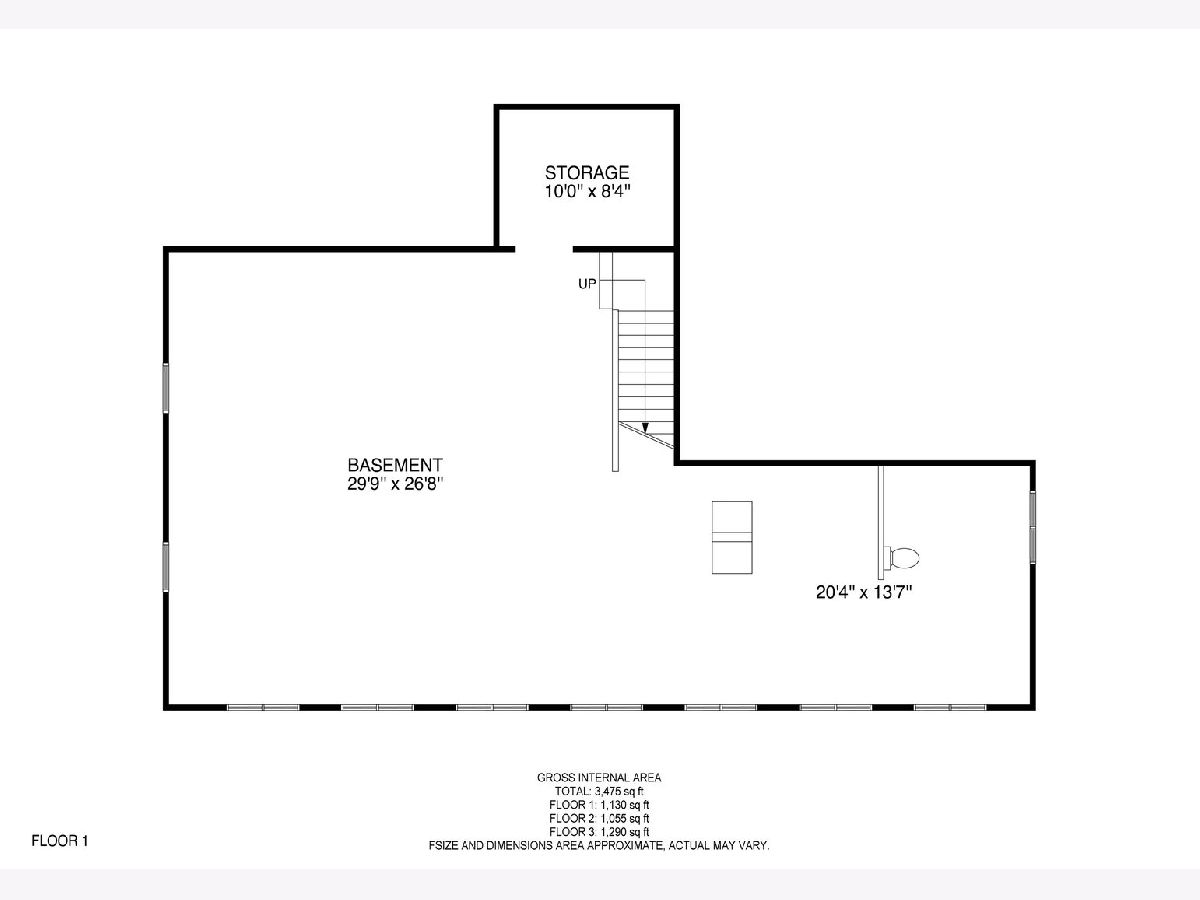
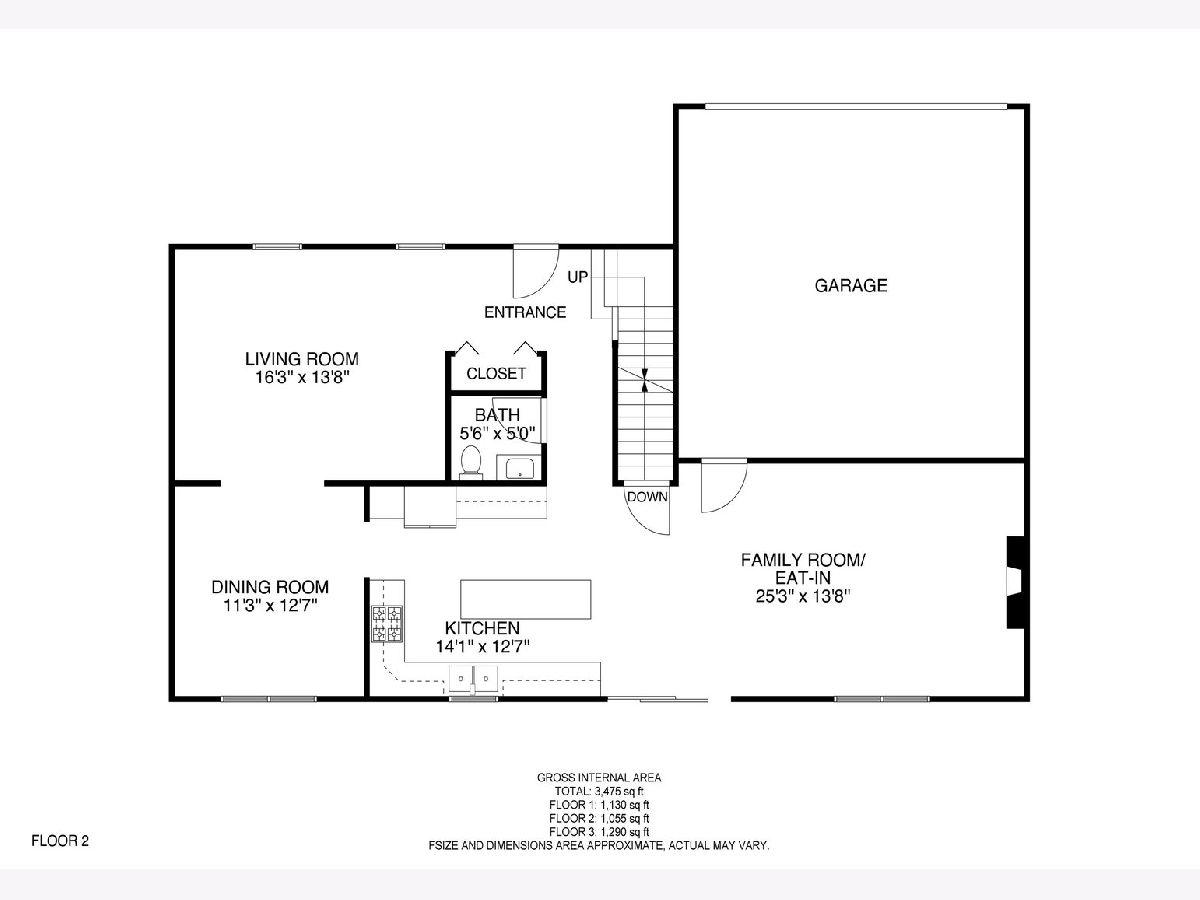

Room Specifics
Total Bedrooms: 4
Bedrooms Above Ground: 4
Bedrooms Below Ground: 0
Dimensions: —
Floor Type: Hardwood
Dimensions: —
Floor Type: Hardwood
Dimensions: —
Floor Type: Hardwood
Full Bathrooms: 3
Bathroom Amenities: Whirlpool,Separate Shower,Double Sink
Bathroom in Basement: 0
Rooms: No additional rooms
Basement Description: Unfinished
Other Specifics
| 2 | |
| Concrete Perimeter | |
| Concrete | |
| Deck | |
| — | |
| 21 X 31 X 119 X 130 X 146 | |
| — | |
| Full | |
| Hardwood Floors, Second Floor Laundry, Walk-In Closet(s) | |
| Range, Microwave, Dishwasher, Refrigerator, Stainless Steel Appliance(s) | |
| Not in DB | |
| Park, Pool, Tennis Court(s), Sidewalks, Street Lights, Street Paved | |
| — | |
| — | |
| Gas Log |
Tax History
| Year | Property Taxes |
|---|---|
| 2012 | $7,681 |
| 2019 | $8,703 |
| 2021 | $9,855 |
Contact Agent
Nearby Similar Homes
Nearby Sold Comparables
Contact Agent
Listing Provided By
Exit Realty Redefined

