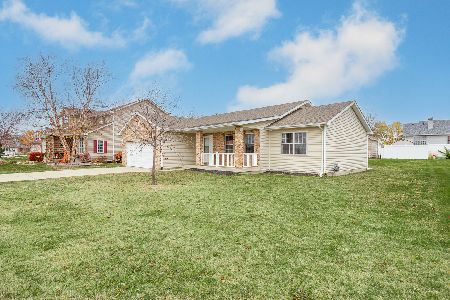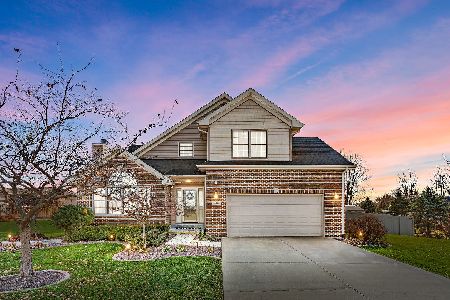575 Highpoint Circle, Bourbonnais, Illinois 60914
$222,000
|
Sold
|
|
| Status: | Closed |
| Sqft: | 2,200 |
| Cost/Sqft: | $102 |
| Beds: | 4 |
| Baths: | 3 |
| Year Built: | 2004 |
| Property Taxes: | $5,971 |
| Days On Market: | 3001 |
| Lot Size: | 0,00 |
Description
You have to CHECK OUT this BEAUTIFUL FOUR/FIVE BEDROOM HOME WITH FULL BASEMENT!! This spacious two story features four to five bedrooms with three bathrooms, a full basement with rough in for plumbing, HUGE attached two and a half car garage, beautiful back yard, a family room and living room! Your dream home has a fireplace to cozy up to on these cold winter nights, this home is perfect for entertaining and has plenty of room for storage. Well maintained and spacious the master features a walk in closet and attached full bath. Just pack your things and move right in ready to enjoy your new home in peace and quiet. Enjoy your large bright and airy kitchen or enjoy dinner on the patio out back while taking in the view. In a great location and close to everything these homes don't last on the market long. Call now to book your own private showing and start enjoying your new home immediately!
Property Specifics
| Single Family | |
| — | |
| Traditional | |
| 2004 | |
| Full | |
| — | |
| No | |
| — |
| Kankakee | |
| Highpoint | |
| 0 / Not Applicable | |
| None | |
| Public | |
| Public Sewer | |
| 09794069 | |
| 17090741406300 |
Property History
| DATE: | EVENT: | PRICE: | SOURCE: |
|---|---|---|---|
| 22 Apr, 2015 | Sold | $214,000 | MRED MLS |
| 5 Mar, 2015 | Under contract | $214,900 | MRED MLS |
| — | Last price change | $219,900 | MRED MLS |
| 21 Oct, 2014 | Listed for sale | $219,900 | MRED MLS |
| 4 May, 2018 | Sold | $222,000 | MRED MLS |
| 19 Mar, 2018 | Under contract | $224,900 | MRED MLS |
| — | Last price change | $229,900 | MRED MLS |
| 4 Nov, 2017 | Listed for sale | $229,900 | MRED MLS |
Room Specifics
Total Bedrooms: 4
Bedrooms Above Ground: 4
Bedrooms Below Ground: 0
Dimensions: —
Floor Type: Carpet
Dimensions: —
Floor Type: Carpet
Dimensions: —
Floor Type: Carpet
Full Bathrooms: 3
Bathroom Amenities: Whirlpool
Bathroom in Basement: 0
Rooms: Den
Basement Description: Unfinished
Other Specifics
| 2 | |
| Concrete Perimeter | |
| Concrete | |
| Patio | |
| — | |
| 75X135 | |
| Unfinished | |
| Full | |
| Hardwood Floors, First Floor Laundry | |
| Range, Microwave, Dishwasher, Refrigerator, Stainless Steel Appliance(s) | |
| Not in DB | |
| Sidewalks, Street Paved | |
| — | |
| — | |
| Attached Fireplace Doors/Screen, Gas Starter |
Tax History
| Year | Property Taxes |
|---|---|
| 2015 | $5,503 |
| 2018 | $5,971 |
Contact Agent
Nearby Similar Homes
Nearby Sold Comparables
Contact Agent
Listing Provided By
Coldwell Banker Residential











