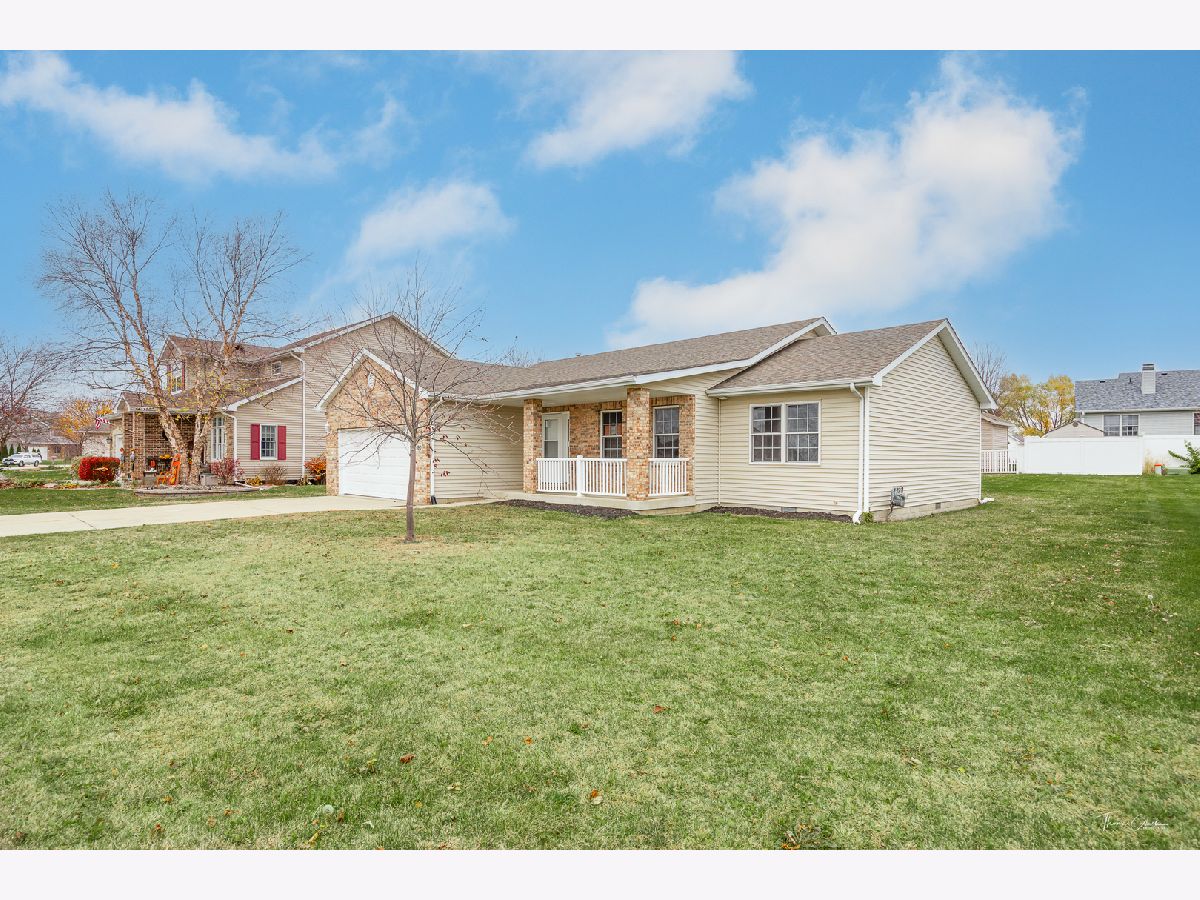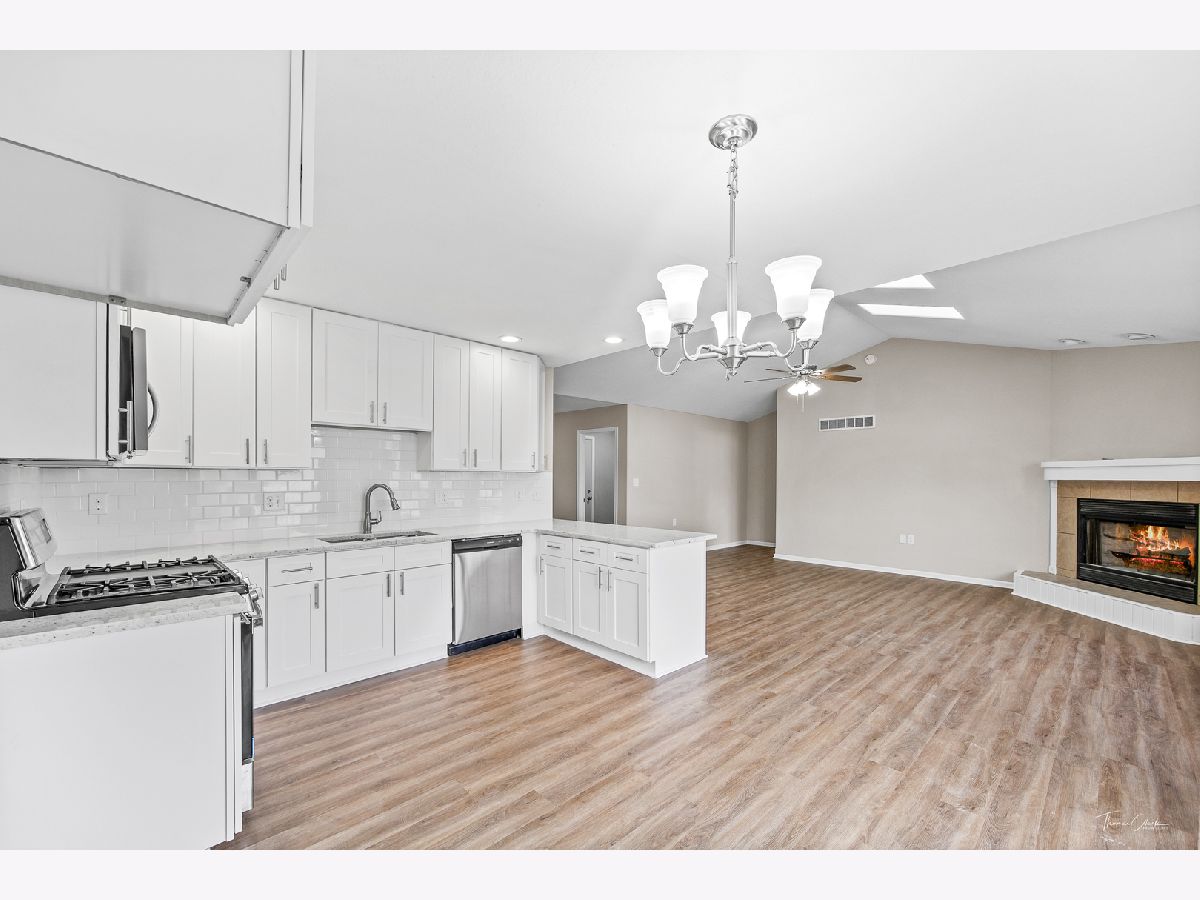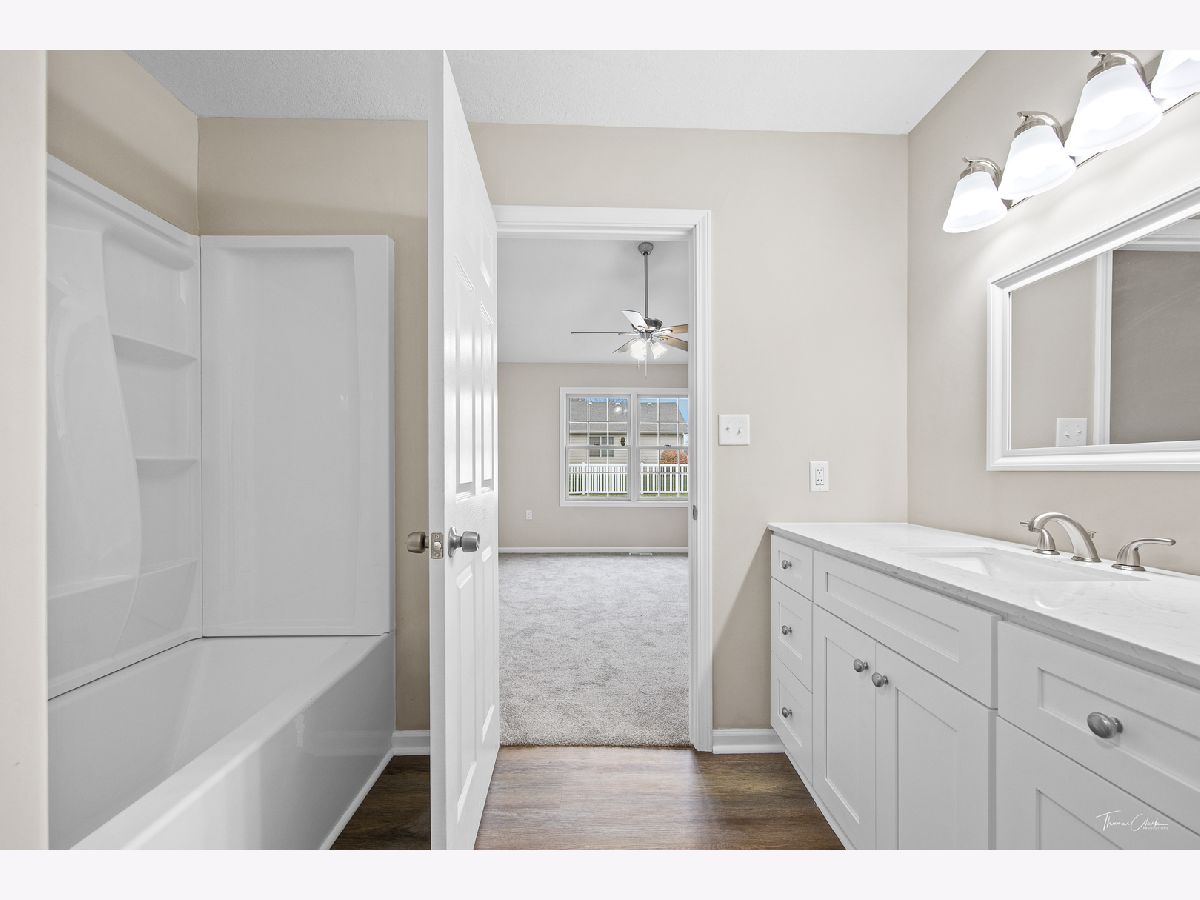590 Highpoint Circle, Bourbonnais, Illinois 60914
$307,000
|
Sold
|
|
| Status: | Closed |
| Sqft: | 1,650 |
| Cost/Sqft: | $186 |
| Beds: | 4 |
| Baths: | 2 |
| Year Built: | 2004 |
| Property Taxes: | $5,781 |
| Days On Market: | 408 |
| Lot Size: | 0,00 |
Description
Stunning, ranch style home in Highpoint Subdivision of Bourbonnais. This home has been completely remodeled throughout and features fresh paint and brand-new flooring throughout. Vaulted ceilings and a fireplace in the living room. Brand new white cabinetry, granite counter tops, subway tiled backsplash, sink, faucet and stainless-steel appliances in the kitchen. New patio door. Both baths have been updated with new tub, new tub surrounds, vanities, vanity tops, faucets, toilets, and accessory kits. All new light fixtures and ceiling fans. New furnace and AC unit. All new doors and trim. Other great amenities include a 2-car attached garage, covered front porch and a rear concrete patio. All repairs were completed through the permit process. Nothing to do but move right in!
Property Specifics
| Single Family | |
| — | |
| — | |
| 2004 | |
| — | |
| — | |
| No | |
| — |
| Kankakee | |
| Highpoint | |
| — / Not Applicable | |
| — | |
| — | |
| — | |
| 12254207 | |
| 17090741407400 |
Property History
| DATE: | EVENT: | PRICE: | SOURCE: |
|---|---|---|---|
| 9 May, 2025 | Sold | $307,000 | MRED MLS |
| 26 Mar, 2025 | Under contract | $307,000 | MRED MLS |
| — | Last price change | $317,000 | MRED MLS |
| 10 Dec, 2024 | Listed for sale | $339,000 | MRED MLS |































Room Specifics
Total Bedrooms: 4
Bedrooms Above Ground: 4
Bedrooms Below Ground: 0
Dimensions: —
Floor Type: —
Dimensions: —
Floor Type: —
Dimensions: —
Floor Type: —
Full Bathrooms: 2
Bathroom Amenities: —
Bathroom in Basement: 0
Rooms: —
Basement Description: —
Other Specifics
| 2 | |
| — | |
| — | |
| — | |
| — | |
| 65 X 130 | |
| — | |
| — | |
| — | |
| — | |
| Not in DB | |
| — | |
| — | |
| — | |
| — |
Tax History
| Year | Property Taxes |
|---|---|
| 2025 | $5,781 |
Contact Agent
Nearby Similar Homes
Nearby Sold Comparables
Contact Agent
Listing Provided By
RE/MAX Professionals










