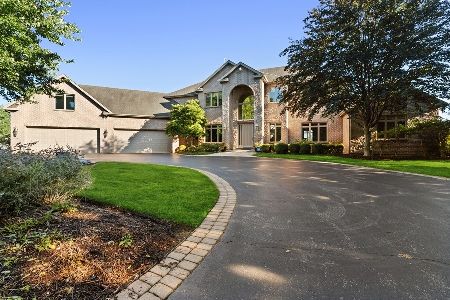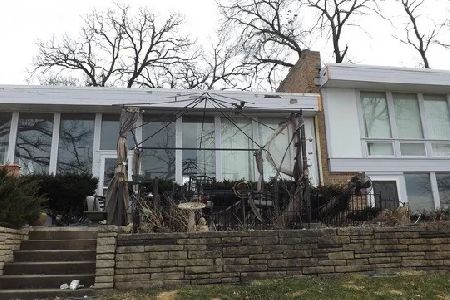575 Wellington Drive, Lakemoor, Illinois 60051
$364,450
|
Sold
|
|
| Status: | Closed |
| Sqft: | 2,214 |
| Cost/Sqft: | $163 |
| Beds: | 4 |
| Baths: | 3 |
| Year Built: | 1994 |
| Property Taxes: | $8,396 |
| Days On Market: | 1616 |
| Lot Size: | 0,81 |
Description
Welcome home to this meticulously kept 4 bedroom 2.1 bathroom home in desirable Bayview Farms Subdivision. The 2 story family room features a gas fireplace, tall windows and skylights that offer lots of natural light that make this a great space for entertaining. Updated kitchen with SS appliances, granite countertops with breakfast bar, skylight, eat in area and slider to outside patio. The 1st floor spacious Master has tray ceilings, slider to yard, large WIC and master bathroom featuring double bowl vanity, separate shower and tub, water closet toilet and heated floors. 2 1/2 car garage and unfinished basement offers great storage to any buyer. At almost an acre, this private lot backing to no one, offers a quiet and serene space to enjoy the seasons. Occasionally you will see some wildlife including turkeys, sand cranes and deer. Furnace, A/C and roof are about 4 yrs old. This home has been well taken care of and attention to detail makes this home move in ready.
Property Specifics
| Single Family | |
| — | |
| — | |
| 1994 | |
| Full | |
| — | |
| No | |
| 0.81 |
| Mc Henry | |
| — | |
| — / Not Applicable | |
| None | |
| Private Well | |
| Septic-Private | |
| 11155974 | |
| 1020328007 |
Nearby Schools
| NAME: | DISTRICT: | DISTANCE: | |
|---|---|---|---|
|
Grade School
Hilltop Elementary School |
15 | — | |
|
Middle School
Mchenry Middle School |
15 | Not in DB | |
|
High School
Mchenry High School-upper Campus |
156 | Not in DB | |
Property History
| DATE: | EVENT: | PRICE: | SOURCE: |
|---|---|---|---|
| 13 Sep, 2021 | Sold | $364,450 | MRED MLS |
| 20 Jul, 2021 | Under contract | $360,000 | MRED MLS |
| 14 Jul, 2021 | Listed for sale | $360,000 | MRED MLS |
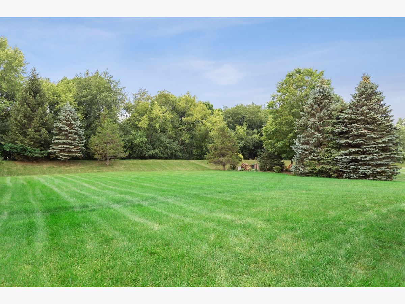
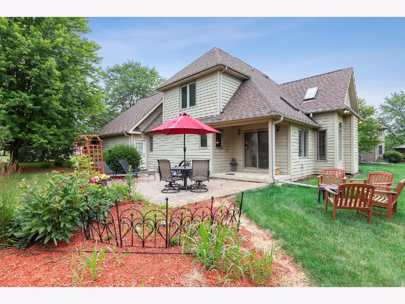
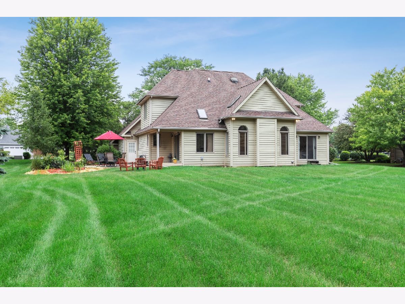
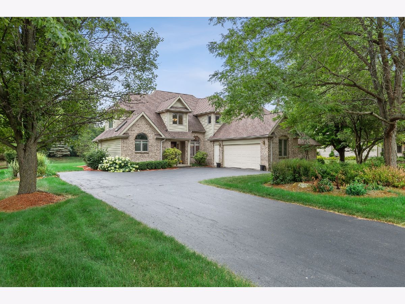
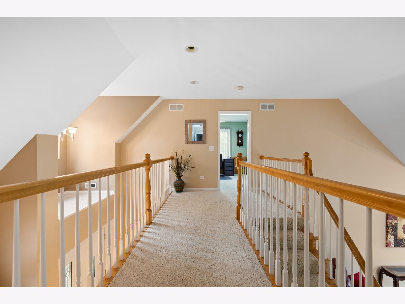
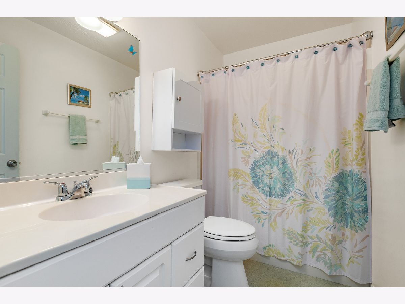
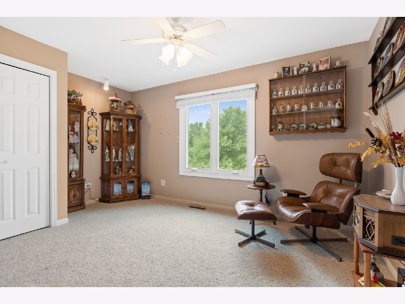
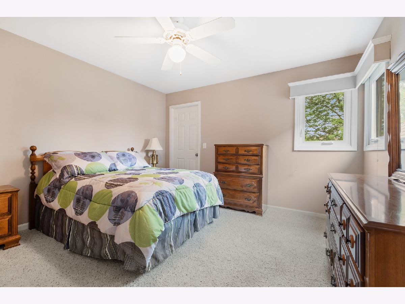
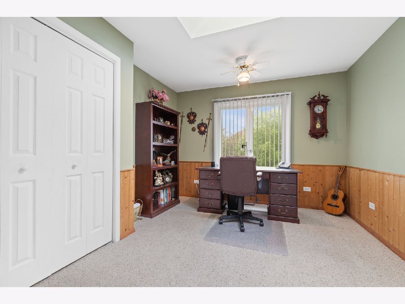
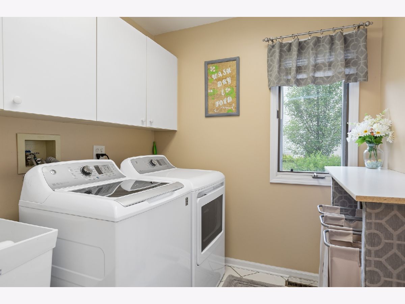
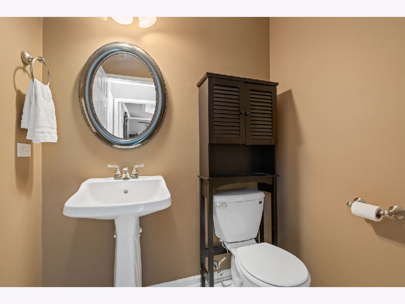
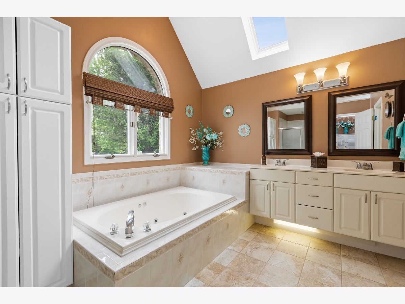
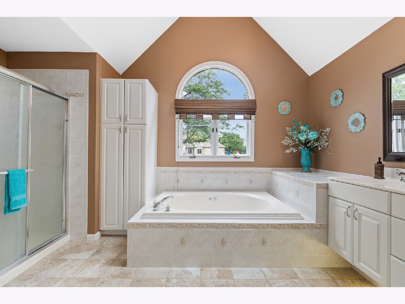
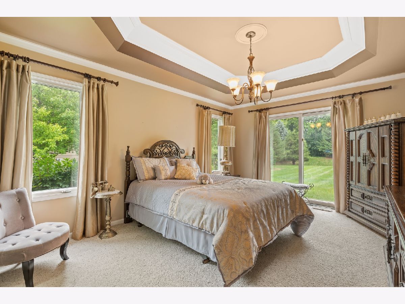
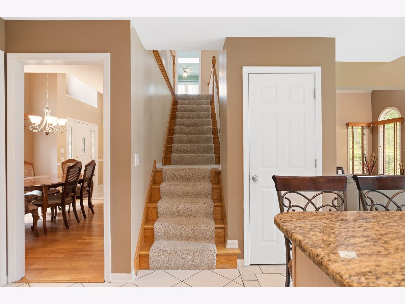
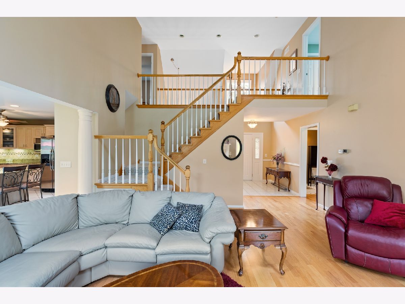
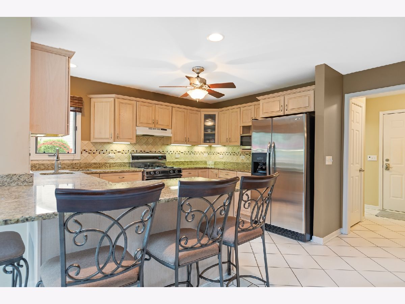
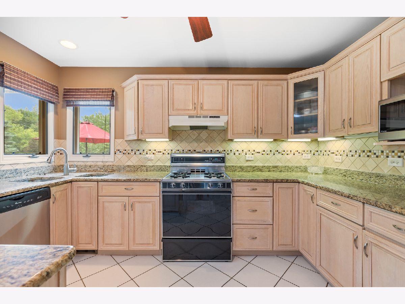
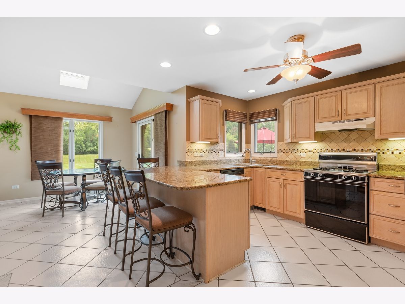
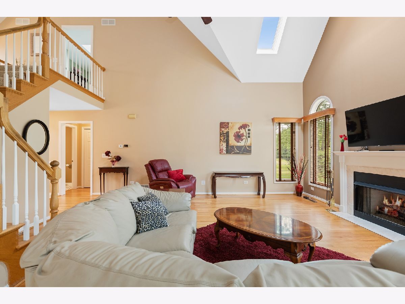
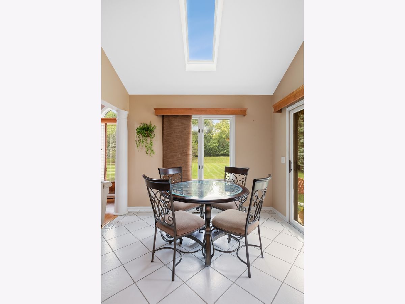
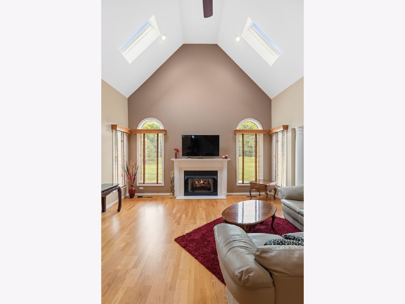
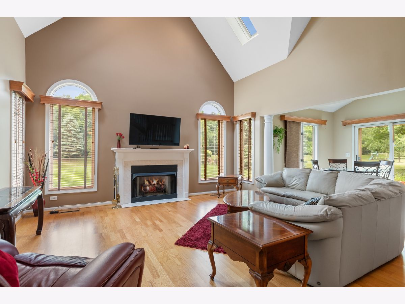
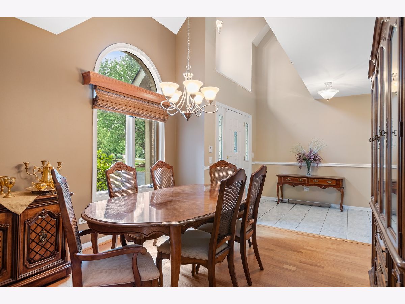
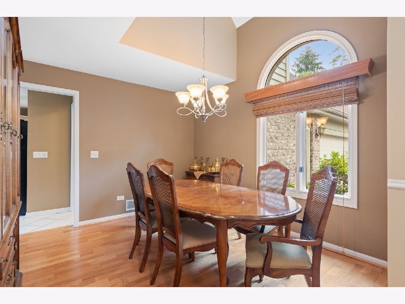
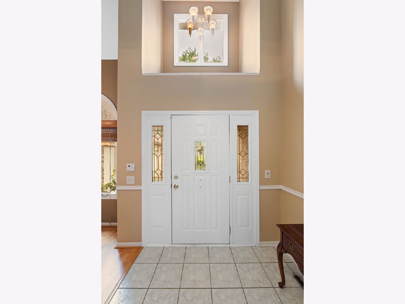
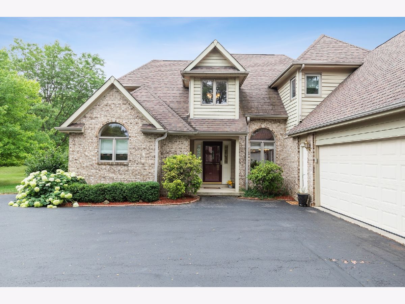
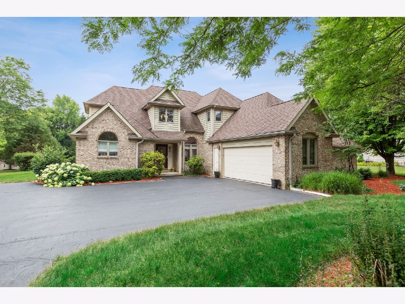
Room Specifics
Total Bedrooms: 4
Bedrooms Above Ground: 4
Bedrooms Below Ground: 0
Dimensions: —
Floor Type: Carpet
Dimensions: —
Floor Type: Carpet
Dimensions: —
Floor Type: Carpet
Full Bathrooms: 3
Bathroom Amenities: Whirlpool,Separate Shower,Double Sink
Bathroom in Basement: 0
Rooms: Eating Area,Walk In Closet
Basement Description: Unfinished
Other Specifics
| 2.5 | |
| — | |
| Asphalt | |
| Patio, Storms/Screens | |
| Landscaped | |
| 120X302X120X291 | |
| — | |
| Full | |
| Vaulted/Cathedral Ceilings, Skylight(s), Wood Laminate Floors, Heated Floors, First Floor Bedroom, First Floor Laundry, Walk-In Closet(s), Granite Counters, Separate Dining Room | |
| Range, Microwave, Dishwasher, Refrigerator, Stainless Steel Appliance(s), Water Softener Rented | |
| Not in DB | |
| — | |
| — | |
| — | |
| Gas Log |
Tax History
| Year | Property Taxes |
|---|---|
| 2021 | $8,396 |
Contact Agent
Nearby Similar Homes
Nearby Sold Comparables
Contact Agent
Listing Provided By
Berkshire Hathaway HomeServices Starck Real Estate

