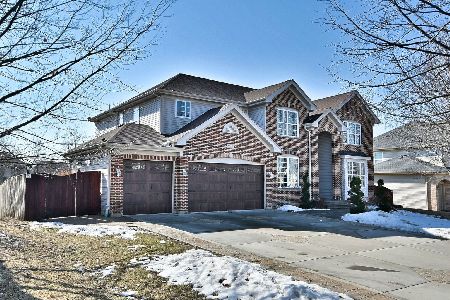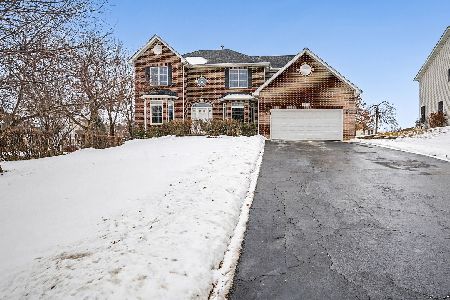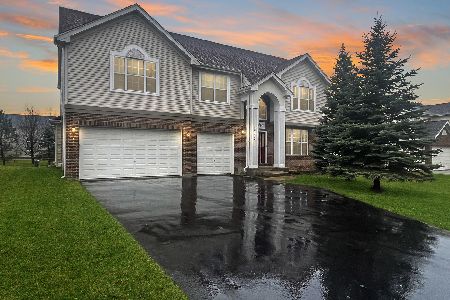5780 Providence Drive, Hoffman Estates, Illinois 60192
$432,000
|
Sold
|
|
| Status: | Closed |
| Sqft: | 4,151 |
| Cost/Sqft: | $107 |
| Beds: | 5 |
| Baths: | 4 |
| Year Built: | 2004 |
| Property Taxes: | $14,722 |
| Days On Market: | 2787 |
| Lot Size: | 0,32 |
Description
Behold this ULTRA RARE and expanded Regency Model. Enter the grand two story foyer that opens to a massive 25 x 18 G.R.E.A.T. room flooded with natural sunlight from palladium windows and enhanced by soaring cathedral ceilings. Large kitchen with cabinets and counter space galore include island space and pantry. Completing the first floor is a study, formal living and dining rooms, a private office/bedroom, bath, a huge 18 x 15 bonus room and laundry. Upstairs is a grand master suite with spa bath and walk in closet. The three remaining bedrooms share a beautiful bath. Bedrooms are spacious and offer great closets. The basement is finished with a second kitchen and another full bath. The layout of this home is perfect for multi-generational living. It is so big there will always be room to roam! Mature subdivision near walking paths and Blackhawk Park. Award winning timber trails elementary school. Access to highway 90 and shopping is a snap.
Property Specifics
| Single Family | |
| — | |
| Colonial | |
| 2004 | |
| Partial | |
| — | |
| No | |
| 0.32 |
| Cook | |
| White Oak | |
| 0 / Not Applicable | |
| None | |
| Public | |
| Public Sewer | |
| 10015112 | |
| 06084090170000 |
Nearby Schools
| NAME: | DISTRICT: | DISTANCE: | |
|---|---|---|---|
|
Grade School
Timber Trails Elementary School |
46 | — | |
|
Middle School
Larsen Middle School |
46 | Not in DB | |
|
High School
Elgin High School |
46 | Not in DB | |
Property History
| DATE: | EVENT: | PRICE: | SOURCE: |
|---|---|---|---|
| 13 Nov, 2018 | Sold | $432,000 | MRED MLS |
| 21 Sep, 2018 | Under contract | $445,900 | MRED MLS |
| — | Last price change | $479,900 | MRED MLS |
| 12 Jul, 2018 | Listed for sale | $479,900 | MRED MLS |
Room Specifics
Total Bedrooms: 5
Bedrooms Above Ground: 5
Bedrooms Below Ground: 0
Dimensions: —
Floor Type: —
Dimensions: —
Floor Type: Carpet
Dimensions: —
Floor Type: —
Dimensions: —
Floor Type: —
Full Bathrooms: 4
Bathroom Amenities: Separate Shower,Garden Tub
Bathroom in Basement: 1
Rooms: Bedroom 5,Eating Area,Study,Recreation Room,Play Room,Kitchen,Bonus Room,Foyer,Utility Room-Lower Level
Basement Description: Finished
Other Specifics
| 3 | |
| Concrete Perimeter | |
| Asphalt | |
| Deck | |
| — | |
| 90 X 156 | |
| Dormer | |
| Full | |
| Vaulted/Cathedral Ceilings, Skylight(s), Hardwood Floors, First Floor Bedroom, First Floor Laundry | |
| Range, Microwave, Dishwasher, Refrigerator, Washer, Dryer | |
| Not in DB | |
| Sidewalks | |
| — | |
| — | |
| — |
Tax History
| Year | Property Taxes |
|---|---|
| 2018 | $14,722 |
Contact Agent
Nearby Similar Homes
Nearby Sold Comparables
Contact Agent
Listing Provided By
Coldwell Banker Residential Brokerage











