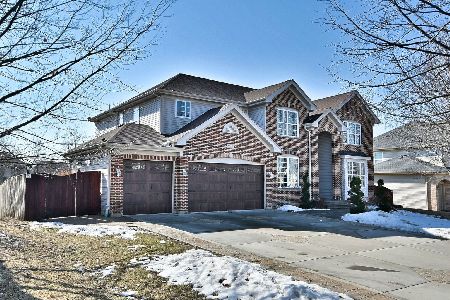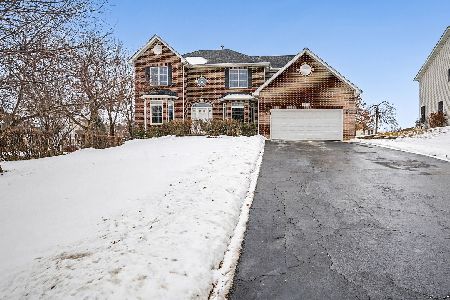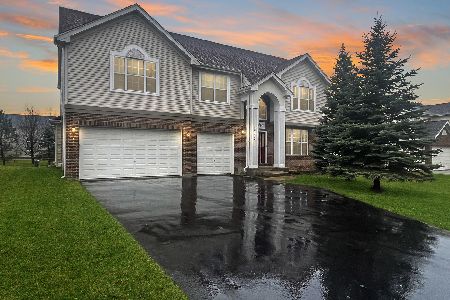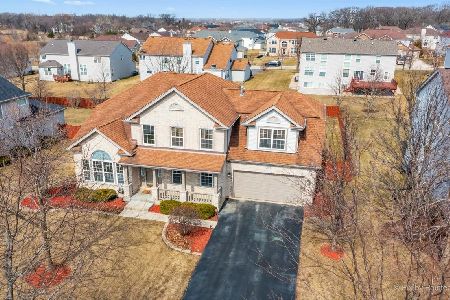5790 Providence Drive, Hoffman Estates, Illinois 60192
$370,000
|
Sold
|
|
| Status: | Closed |
| Sqft: | 3,291 |
| Cost/Sqft: | $115 |
| Beds: | 5 |
| Baths: | 3 |
| Year Built: | 2004 |
| Property Taxes: | $11,790 |
| Days On Market: | 3760 |
| Lot Size: | 0,32 |
Description
BRIGHT OPEN FLOOR PLAN in this two story home. Beautiful foyer with arched entry and trimmed columns. Kitchen boasts Stainless steel appliances, plenty of cabinet space, TWO pantries, Granite counters, updated backsplash, and a breakfast bar. Eating area, light and bright, overlooking the backyard with deck, stamped concrete patio, and firepit. Kitchen opens to the LARGE two story family room. First floor offers option of a 5th bedroom or private office just beyond this room. Unique vanity, sink and fixture adorn the remodeled powder room. (1/2 bath can easily be converted to full bath) Master suite has TWO walk in closets as well as room for a sitting area and a large master bath. Full basement is just waiting to be finished. Right down the street from Black Bear park, ponds, and trails. Home is equipped with sprinkler system for added safety. This is a MOVE IN READY home! Convenient location near expressways and shopping. Newer HVAC, water heater, and fixtures!!
Property Specifics
| Single Family | |
| — | |
| — | |
| 2004 | |
| Full | |
| — | |
| No | |
| 0.32 |
| Cook | |
| Hunters Ridge | |
| 0 / Not Applicable | |
| None | |
| Public | |
| Public Sewer | |
| 09084738 | |
| 06084090180000 |
Nearby Schools
| NAME: | DISTRICT: | DISTANCE: | |
|---|---|---|---|
|
Grade School
Timber Trails Elementary School |
46 | — | |
|
Middle School
Larsen Middle School |
46 | Not in DB | |
|
High School
Elgin High School |
46 | Not in DB | |
Property History
| DATE: | EVENT: | PRICE: | SOURCE: |
|---|---|---|---|
| 5 Jan, 2015 | Sold | $353,500 | MRED MLS |
| 19 Nov, 2014 | Under contract | $359,999 | MRED MLS |
| — | Last price change | $369,000 | MRED MLS |
| 1 Jul, 2014 | Listed for sale | $409,900 | MRED MLS |
| 29 Apr, 2016 | Sold | $370,000 | MRED MLS |
| 19 Mar, 2016 | Under contract | $380,000 | MRED MLS |
| — | Last price change | $384,900 | MRED MLS |
| 12 Nov, 2015 | Listed for sale | $384,900 | MRED MLS |
| 25 Mar, 2024 | Under contract | $0 | MRED MLS |
| 14 Mar, 2024 | Listed for sale | $0 | MRED MLS |
| 30 Oct, 2024 | Under contract | $0 | MRED MLS |
| 2 Aug, 2024 | Listed for sale | $0 | MRED MLS |
Room Specifics
Total Bedrooms: 5
Bedrooms Above Ground: 5
Bedrooms Below Ground: 0
Dimensions: —
Floor Type: Carpet
Dimensions: —
Floor Type: Carpet
Dimensions: —
Floor Type: Carpet
Dimensions: —
Floor Type: —
Full Bathrooms: 3
Bathroom Amenities: Separate Shower,Double Sink
Bathroom in Basement: 0
Rooms: Bedroom 5,Eating Area,Foyer
Basement Description: Unfinished
Other Specifics
| 3 | |
| Concrete Perimeter | |
| Asphalt | |
| Patio | |
| — | |
| 14043 | |
| — | |
| Full | |
| Vaulted/Cathedral Ceilings, Hardwood Floors, First Floor Bedroom, First Floor Laundry | |
| Range, Microwave, Dishwasher, Refrigerator, Disposal, Stainless Steel Appliance(s) | |
| Not in DB | |
| Park, Curbs, Street Lights | |
| — | |
| — | |
| — |
Tax History
| Year | Property Taxes |
|---|---|
| 2015 | $11,578 |
| 2016 | $11,790 |
Contact Agent
Nearby Similar Homes
Nearby Sold Comparables
Contact Agent
Listing Provided By
Redfin Corporation












