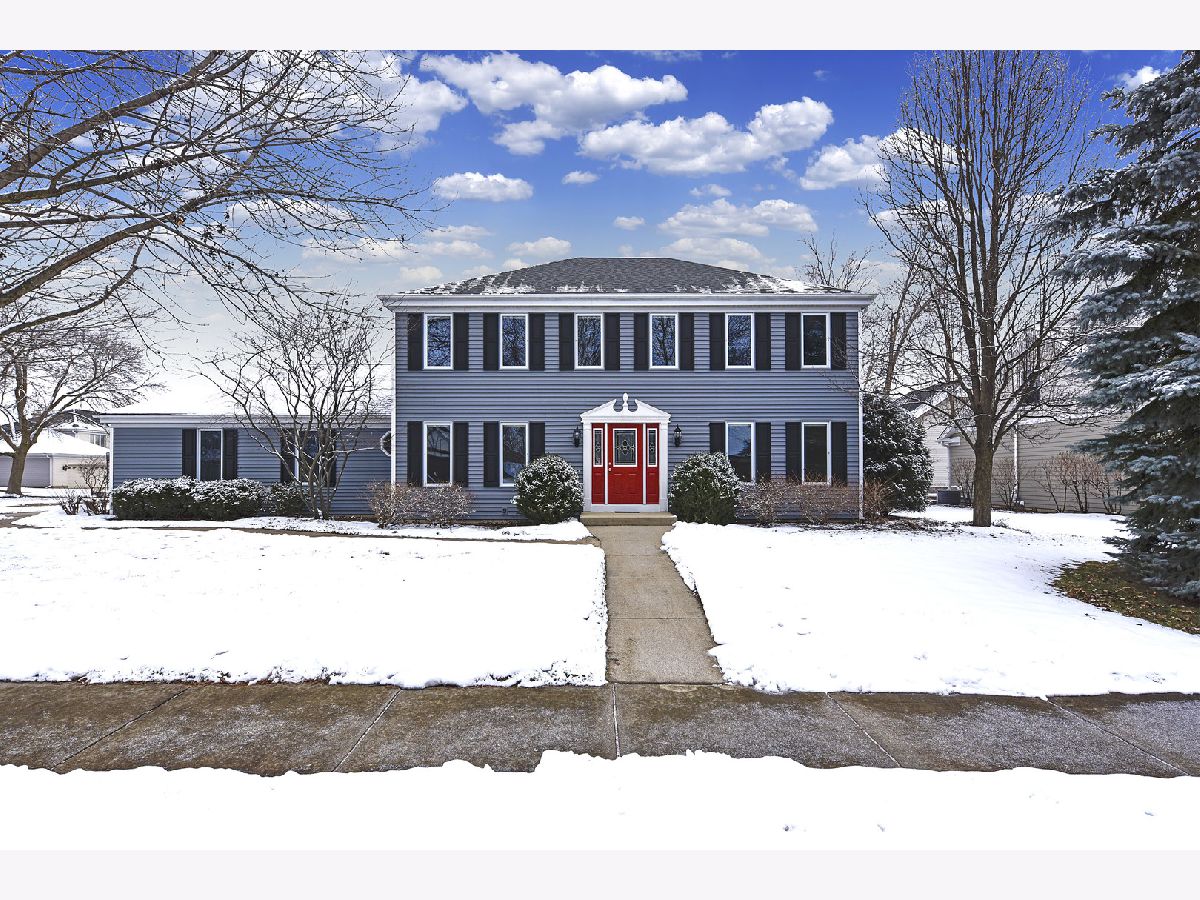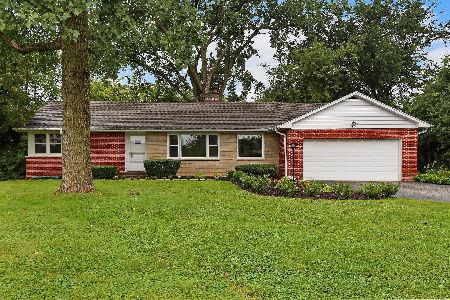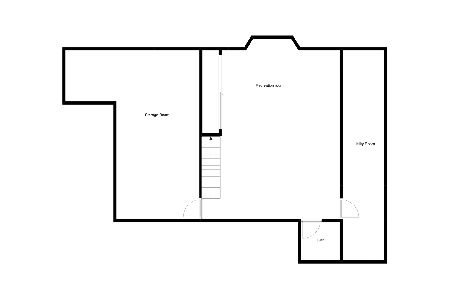5807 Corona Drive, Palatine, Illinois 60067
$505,000
|
Sold
|
|
| Status: | Closed |
| Sqft: | 2,268 |
| Cost/Sqft: | $212 |
| Beds: | 4 |
| Baths: | 4 |
| Year Built: | 1986 |
| Property Taxes: | $10,690 |
| Days On Market: | 1831 |
| Lot Size: | 0,25 |
Description
This beautiful, well maintained center entry colonial is loaded with plenty of updates to make this one a contender. The elegant, updated kitchen is just what everyone is looking for, with white cabinetry, quartz counters, center island, stainless appliances, pantry, eating area and ample light. It is completely open to the spacious and inviting family room. Everyone can be together with this kitchen family room combo and enjoy the gas fireplace and a large slider for access to the large composite deck. The traditional separate dining room is just off the kitchen with hardwood floors and plenty of windows. There is also a formal living room at the front of the home. Heading upstairs, let's talk about the master bedroom suite. It has it all with an updated bathroom, a large shower, two vanities, and a walk-in closet. This room is generous in size and has plenty of space for all your furniture. The remaining bedrooms each offer their own unique character. The finished basement is inviting and flexible. You could have a recreation/play area, your gym, extra office space, or whatever your needs may be. There is even a workbench area in the utility room, plus added storage. Located within this charming neighborhood and being in the Fremd high school district makes this home a desirable place to live!
Property Specifics
| Single Family | |
| — | |
| Colonial | |
| 1986 | |
| Full | |
| COLONIAL | |
| No | |
| 0.25 |
| Cook | |
| Corona Estates | |
| — / Not Applicable | |
| None | |
| Public | |
| Public Sewer | |
| 10973620 | |
| 02332010550000 |
Nearby Schools
| NAME: | DISTRICT: | DISTANCE: | |
|---|---|---|---|
|
Grade School
Hunting Ridge Elementary School |
15 | — | |
|
Middle School
Plum Grove Junior High School |
15 | Not in DB | |
|
High School
Wm Fremd High School |
211 | Not in DB | |
Property History
| DATE: | EVENT: | PRICE: | SOURCE: |
|---|---|---|---|
| 24 Feb, 2021 | Sold | $505,000 | MRED MLS |
| 22 Jan, 2021 | Under contract | $479,900 | MRED MLS |
| 18 Jan, 2021 | Listed for sale | $479,900 | MRED MLS |

Room Specifics
Total Bedrooms: 4
Bedrooms Above Ground: 4
Bedrooms Below Ground: 0
Dimensions: —
Floor Type: Carpet
Dimensions: —
Floor Type: Carpet
Dimensions: —
Floor Type: Carpet
Full Bathrooms: 4
Bathroom Amenities: —
Bathroom in Basement: 1
Rooms: Recreation Room
Basement Description: Finished
Other Specifics
| 2 | |
| Concrete Perimeter | |
| Concrete | |
| Deck, Invisible Fence | |
| Corner Lot,Mature Trees,Level,Sidewalks | |
| 71X101X110X61X63 | |
| — | |
| Full | |
| Skylight(s), Hardwood Floors, First Floor Laundry, Built-in Features, Walk-In Closet(s), Some Carpeting, Granite Counters, Separate Dining Room | |
| Range, Microwave, Dishwasher, High End Refrigerator, Disposal, Trash Compactor, Stainless Steel Appliance(s) | |
| Not in DB | |
| Curbs, Sidewalks, Street Lights, Street Paved | |
| — | |
| — | |
| Gas Starter |
Tax History
| Year | Property Taxes |
|---|---|
| 2021 | $10,690 |
Contact Agent
Nearby Similar Homes
Nearby Sold Comparables
Contact Agent
Listing Provided By
Century 21 Affiliated








