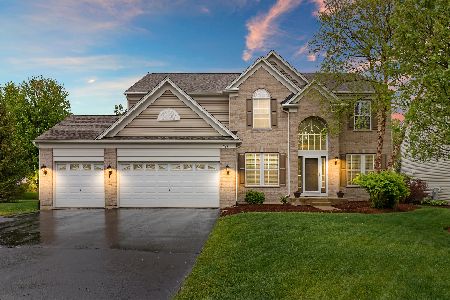630 Tuscany Drive, Algonquin, Illinois 60102
$270,000
|
Sold
|
|
| Status: | Closed |
| Sqft: | 2,510 |
| Cost/Sqft: | $104 |
| Beds: | 4 |
| Baths: | 3 |
| Year Built: | 2005 |
| Property Taxes: | $7,005 |
| Days On Market: | 5001 |
| Lot Size: | 0,25 |
Description
Freshly painted home in desirable Manchester Lakes features new carpet, hdwd floors, formal dining w/crown molding, kit w/island and eating area, fam room w/brick fp, lovely brick paver patio w/great views of pond, master with vaulted ceilings and bath w/dbl sink, whlpl, sep shower! Info not guaranteed. Seller does not provide survey. EM must be certified funds. Eligible under the First Look Initiative through 6/6/12
Property Specifics
| Single Family | |
| — | |
| — | |
| 2005 | |
| Full | |
| — | |
| No | |
| 0.25 |
| Mc Henry | |
| Manchester Lakes Estates | |
| 165 / Quarterly | |
| Other | |
| Public | |
| Public Sewer | |
| 08073107 | |
| 1835227018 |
Nearby Schools
| NAME: | DISTRICT: | DISTANCE: | |
|---|---|---|---|
|
Grade School
Mackeben Elementary School |
158 | — | |
|
Middle School
Heineman Middle School |
158 | Not in DB | |
|
High School
Huntley High School |
158 | Not in DB | |
|
Alternate Elementary School
Conley Elementary School |
— | Not in DB | |
Property History
| DATE: | EVENT: | PRICE: | SOURCE: |
|---|---|---|---|
| 30 Jul, 2012 | Sold | $270,000 | MRED MLS |
| 7 Jun, 2012 | Under contract | $259,900 | MRED MLS |
| 22 May, 2012 | Listed for sale | $259,900 | MRED MLS |
| 23 Oct, 2020 | Sold | $336,000 | MRED MLS |
| 24 Sep, 2020 | Under contract | $344,500 | MRED MLS |
| 22 Sep, 2020 | Listed for sale | $344,500 | MRED MLS |
Room Specifics
Total Bedrooms: 4
Bedrooms Above Ground: 4
Bedrooms Below Ground: 0
Dimensions: —
Floor Type: —
Dimensions: —
Floor Type: —
Dimensions: —
Floor Type: —
Full Bathrooms: 3
Bathroom Amenities: Whirlpool,Separate Shower,Double Sink
Bathroom in Basement: 0
Rooms: Den
Basement Description: Unfinished
Other Specifics
| 2 | |
| Concrete Perimeter | |
| — | |
| Brick Paver Patio | |
| — | |
| 82X120 | |
| — | |
| Full | |
| Vaulted/Cathedral Ceilings, Hardwood Floors, First Floor Laundry | |
| — | |
| Not in DB | |
| — | |
| — | |
| — | |
| — |
Tax History
| Year | Property Taxes |
|---|---|
| 2012 | $7,005 |
| 2020 | $8,732 |
Contact Agent
Nearby Similar Homes
Nearby Sold Comparables
Contact Agent
Listing Provided By
Coldwell Banker Residential








