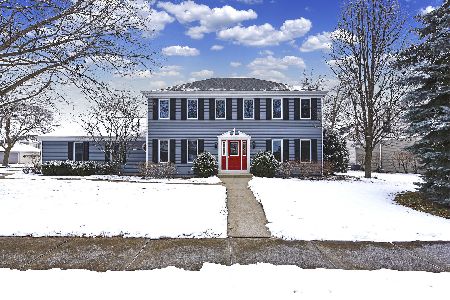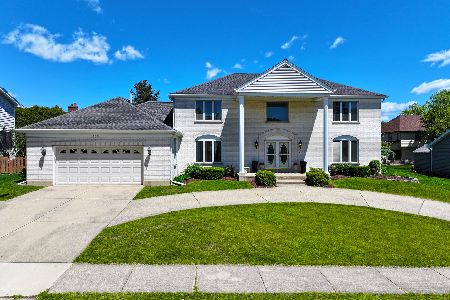5814 Corona Drive, Palatine, Illinois 60067
$450,000
|
Sold
|
|
| Status: | Closed |
| Sqft: | 3,168 |
| Cost/Sqft: | $150 |
| Beds: | 4 |
| Baths: | 3 |
| Year Built: | 1987 |
| Property Taxes: | $11,902 |
| Days On Market: | 2502 |
| Lot Size: | 0,23 |
Description
Picturesque home situated on quiet street! Large open foyer sets the tone of spaciousness throughout! Bright living room w/french doors to family room will hold your biggest celebrations! Family room is expansive with beautiful gas start fireplace & stunning views of the yard! Timeless kitchen with solid wood cabinetry, tons of counter space, built in desk & pantry closet to keep you organized! Eating area leads to slider doors that take you onto party sized deck! Master bedroom is oversized with a great walk in closet & private master bath! Bedrooms 2 & 3 also have walk in closets & Bedroom 4 has a double door closet - Maximum storage here! Unfinished basement awaiting all your ideas, Finished crawl space for more storage! OVERSIZED 2+ Car Garage for all your garden tools(Bonus garage storage space is 7 x 10). Lot is gorgeous & backs to lovely private wooded area! Top schools & great location to shopping & dining! NEW Furnace 5/2018, NEW CARPET & PAINT 2019. Home warranty included!
Property Specifics
| Single Family | |
| — | |
| Tudor | |
| 1987 | |
| Partial | |
| GRACIOUS TUDOR | |
| No | |
| 0.23 |
| Cook | |
| — | |
| 0 / Not Applicable | |
| None | |
| Lake Michigan | |
| Public Sewer, Sewer-Storm | |
| 10314834 | |
| 02332010510000 |
Nearby Schools
| NAME: | DISTRICT: | DISTANCE: | |
|---|---|---|---|
|
Grade School
Hunting Ridge Elementary School |
15 | — | |
|
Middle School
Plum Grove Junior High School |
15 | Not in DB | |
|
High School
Wm Fremd High School |
211 | Not in DB | |
Property History
| DATE: | EVENT: | PRICE: | SOURCE: |
|---|---|---|---|
| 20 May, 2019 | Sold | $450,000 | MRED MLS |
| 17 Apr, 2019 | Under contract | $475,000 | MRED MLS |
| 20 Mar, 2019 | Listed for sale | $475,000 | MRED MLS |
Room Specifics
Total Bedrooms: 4
Bedrooms Above Ground: 4
Bedrooms Below Ground: 0
Dimensions: —
Floor Type: Carpet
Dimensions: —
Floor Type: Carpet
Dimensions: —
Floor Type: Carpet
Full Bathrooms: 3
Bathroom Amenities: Whirlpool,Separate Shower,Double Sink
Bathroom in Basement: 0
Rooms: Eating Area,Foyer,Walk In Closet,Other Room
Basement Description: Unfinished,Crawl
Other Specifics
| 2 | |
| Concrete Perimeter | |
| Concrete | |
| Deck, Brick Paver Patio | |
| Cul-De-Sac,Landscaped,Wooded | |
| 86 X 117 | |
| — | |
| Full | |
| Hardwood Floors, First Floor Laundry, Walk-In Closet(s) | |
| Microwave, Dishwasher, Refrigerator, Washer, Dryer, Disposal, Cooktop, Built-In Oven | |
| Not in DB | |
| Sidewalks, Street Lights, Street Paved | |
| — | |
| — | |
| Wood Burning, Attached Fireplace Doors/Screen, Gas Starter |
Tax History
| Year | Property Taxes |
|---|---|
| 2019 | $11,902 |
Contact Agent
Nearby Similar Homes
Nearby Sold Comparables
Contact Agent
Listing Provided By
@properties









