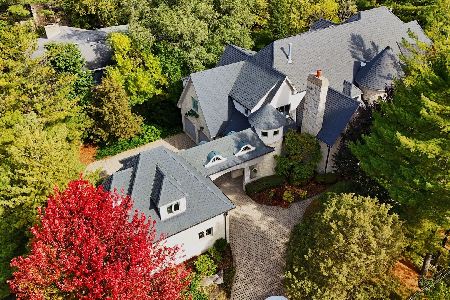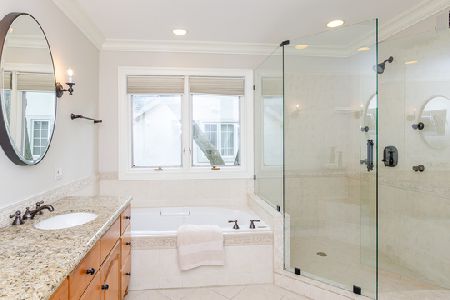5823 Giddings Avenue, Hinsdale, Illinois 60521
$3,000,000
|
Sold
|
|
| Status: | Closed |
| Sqft: | 12,000 |
| Cost/Sqft: | $257 |
| Beds: | 6 |
| Baths: | 8 |
| Year Built: | 2002 |
| Property Taxes: | $30,348 |
| Days On Market: | 4753 |
| Lot Size: | 0,00 |
Description
Be the envy of Hinsdale with this 12,000 Sq Ft Estate on extra large private lot! Breathtaking solid carved stone exterior, grand open floor plan, elevator to a 4 levels, magnificent walk-out lower level w/wine cellar, theater & large surround windows overlooking beautiful lot expertly done by Coventry Gardens w/your own putting green, stunning master suite w/sitting rm, 5 fpls. Short walk to Elm & Hinsdale Central!!
Property Specifics
| Single Family | |
| — | |
| — | |
| 2002 | |
| Full,Walkout | |
| — | |
| No | |
| — |
| Du Page | |
| — | |
| 0 / Not Applicable | |
| None | |
| Lake Michigan | |
| Public Sewer | |
| 08249888 | |
| 0913212006 |
Nearby Schools
| NAME: | DISTRICT: | DISTANCE: | |
|---|---|---|---|
|
Grade School
Elm Elementary School |
181 | — | |
|
Middle School
Hinsdale Middle School |
181 | Not in DB | |
|
High School
Hinsdale Central High School |
86 | Not in DB | |
Property History
| DATE: | EVENT: | PRICE: | SOURCE: |
|---|---|---|---|
| 12 Aug, 2013 | Sold | $3,000,000 | MRED MLS |
| 8 Jul, 2013 | Under contract | $3,085,000 | MRED MLS |
| — | Last price change | $3,380,000 | MRED MLS |
| 14 Jan, 2013 | Listed for sale | $3,380,000 | MRED MLS |
| 8 Nov, 2024 | Sold | $2,200,000 | MRED MLS |
| 17 Oct, 2024 | Under contract | $2,500,000 | MRED MLS |
| — | Last price change | $2,700,000 | MRED MLS |
| 13 May, 2024 | Listed for sale | $2,700,000 | MRED MLS |
Room Specifics
Total Bedrooms: 6
Bedrooms Above Ground: 6
Bedrooms Below Ground: 0
Dimensions: —
Floor Type: Carpet
Dimensions: —
Floor Type: Carpet
Dimensions: —
Floor Type: Carpet
Dimensions: —
Floor Type: —
Dimensions: —
Floor Type: —
Full Bathrooms: 8
Bathroom Amenities: Whirlpool,Separate Shower,Steam Shower,Double Sink,Full Body Spray Shower
Bathroom in Basement: 1
Rooms: Bedroom 5,Bedroom 6,Breakfast Room,Exercise Room,Library,Office,Play Room,Recreation Room,Sitting Room,Theatre Room
Basement Description: Finished
Other Specifics
| 4 | |
| — | |
| Brick,Circular | |
| Deck, Patio, Porch, Brick Paver Patio | |
| Cul-De-Sac,Wooded | |
| 100X263.5 | |
| — | |
| Full | |
| Vaulted/Cathedral Ceilings, Bar-Wet, Elevator, First Floor Bedroom, First Floor Laundry, First Floor Full Bath | |
| Range, Microwave, Dishwasher, High End Refrigerator, Washer, Dryer, Disposal, Wine Refrigerator | |
| Not in DB | |
| — | |
| — | |
| — | |
| — |
Tax History
| Year | Property Taxes |
|---|---|
| 2013 | $30,348 |
| 2024 | $41,566 |
Contact Agent
Nearby Similar Homes
Nearby Sold Comparables
Contact Agent
Listing Provided By
Coldwell Banker Residential











