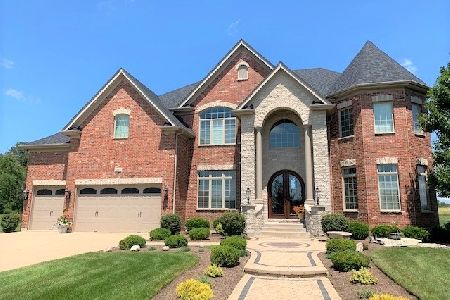5836 Whitetail Ridge Drive, Yorkville, Illinois 60560
$575,000
|
Sold
|
|
| Status: | Closed |
| Sqft: | 4,000 |
| Cost/Sqft: | $147 |
| Beds: | 4 |
| Baths: | 5 |
| Year Built: | 2007 |
| Property Taxes: | $12,212 |
| Days On Market: | 2071 |
| Lot Size: | 1,00 |
Description
Feel Like You Are On Vacation Everyday in this LUXURY RANCH HOME In Prestigious WHITETAIL RIDGE - A Premier Golf Community! A Beautiful Sprawling RANCH With Finished WALK-OUT BASEMENT Leading To Two Tier Brick Paver Patio with FIRE PIT and TREX DECK Backing to Wooded Area. This CUSTOM-BUILT HOME Features a GOURMET KITCHEN, Island with Seating, Stainless Steel Appliances, Granite Countertops with Tile Backsplash, Butler's Pantry and HARDWOOD FLOORS. Tons of Natural Light in this OPEN CONCEPT GREAT ROOM Which Features 13 FT CEILINGS, FLOOR TO CEILING STONE FIREPLACE, Recessed Lighting, Custom Built Bookcases, and Glass Doors To the Upper Deck. There are VARIED VOLUME CEILINGS THROUGH OUT, CROWN MOLDING AND TRANSOM WINDOWS. Each of the Four Bedrooms Has a Private Bathroom. The MASTER BEDROOM Boasts: BAMBOO WIDE PLANK FLOORING, a Tray Ceiling with Ceiling Fan, Custom Roller Shades, WALK-IN SHOWER WITH GLASS DOORS, And Dual Sinks. The Main Floor also has a Separate Dining Room with Custom Ceiling, Office with French Doors and Laundry Room with Sink and Cabinets. The FINISHED WALK-OUT BASEMENT Includes: a CUSTOM BAR with Granite Countertop, STACKED STONE BACKSPLASH, GLASS CABINETS, TWO BEVERAGE CENTERS, AND FIREPLACE. The Three-Car Garage has a HYDRO-LIFT PLUS PULL DOWN STAIRS. The Sellers also own the adjacent corner lot which is also available for sale.
Property Specifics
| Single Family | |
| — | |
| Ranch | |
| 2007 | |
| Full,Walkout | |
| — | |
| No | |
| 1 |
| Kendall | |
| Whitetail Ridge | |
| 100 / Annual | |
| Clubhouse | |
| Private Well | |
| Septic-Private | |
| 10732932 | |
| 0607130005 |
Nearby Schools
| NAME: | DISTRICT: | DISTANCE: | |
|---|---|---|---|
|
Grade School
Circle Center Grade School |
115 | — | |
|
Middle School
Yorkville Middle School |
115 | Not in DB | |
|
High School
Yorkville High School |
115 | Not in DB | |
Property History
| DATE: | EVENT: | PRICE: | SOURCE: |
|---|---|---|---|
| 28 Mar, 2013 | Sold | $410,000 | MRED MLS |
| 15 Feb, 2013 | Under contract | $419,900 | MRED MLS |
| — | Last price change | $429,900 | MRED MLS |
| 7 Oct, 2012 | Listed for sale | $499,900 | MRED MLS |
| 10 Aug, 2020 | Sold | $575,000 | MRED MLS |
| 13 Jul, 2020 | Under contract | $589,900 | MRED MLS |
| — | Last price change | $599,900 | MRED MLS |
| 2 Jun, 2020 | Listed for sale | $599,900 | MRED MLS |
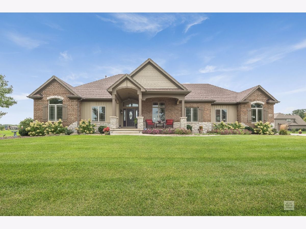
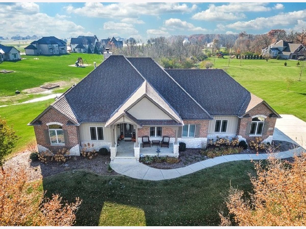
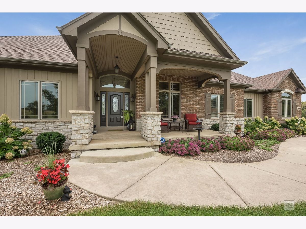
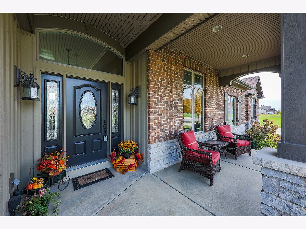
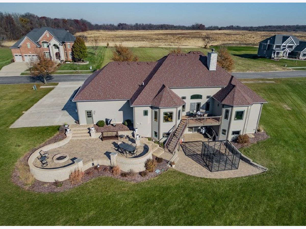
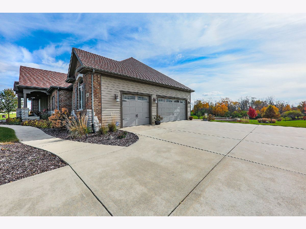
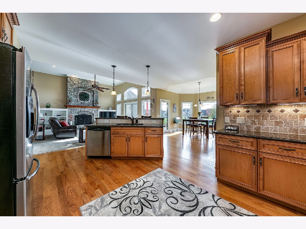
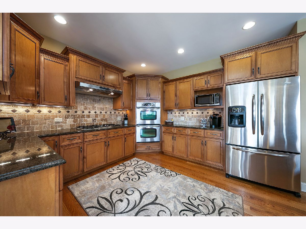
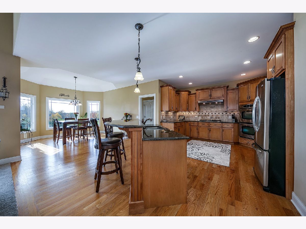
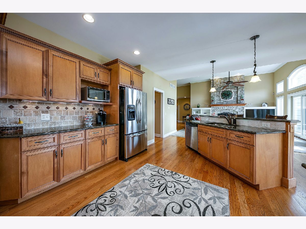
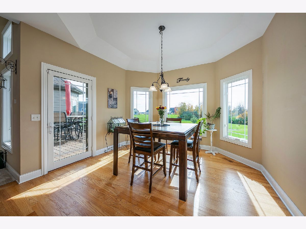
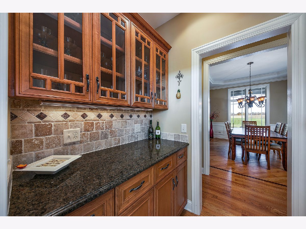
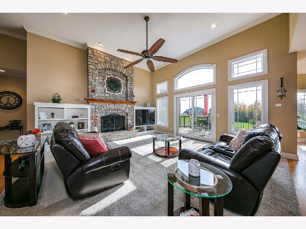
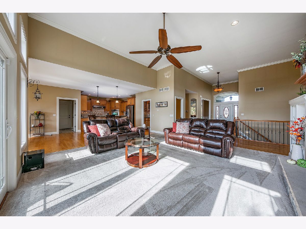
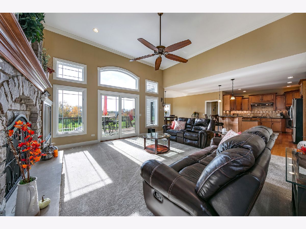
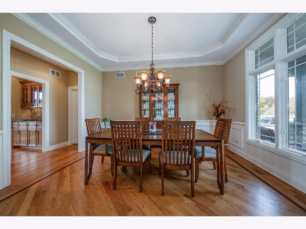
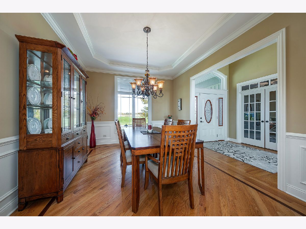
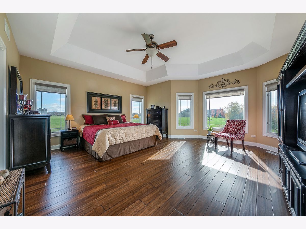
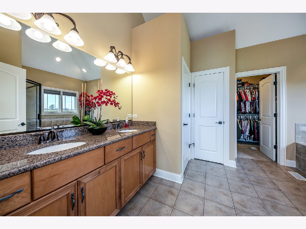
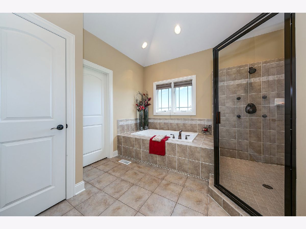
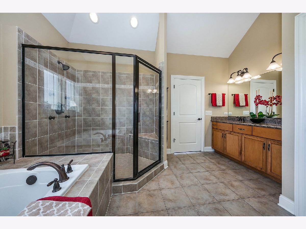
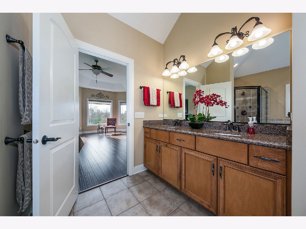
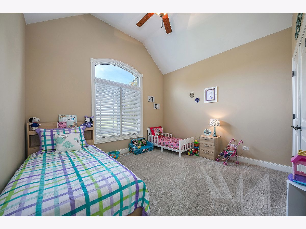
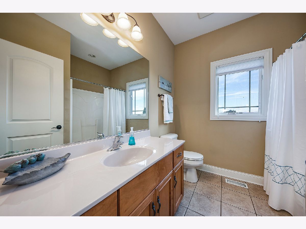
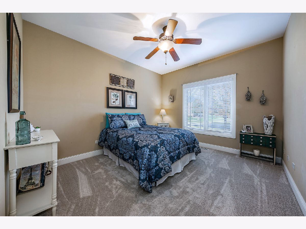
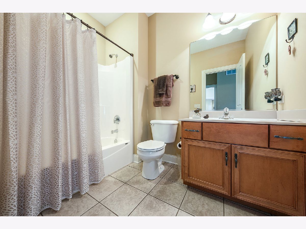
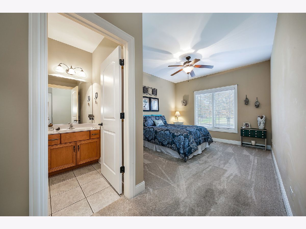
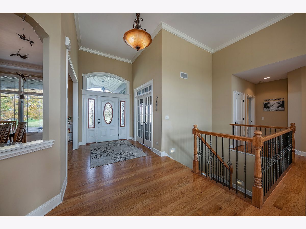
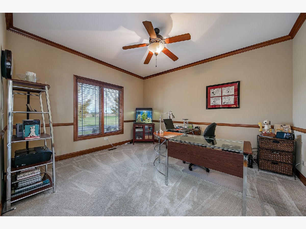
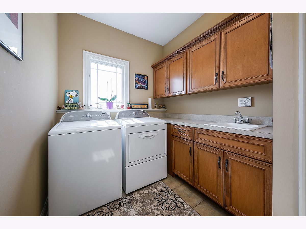
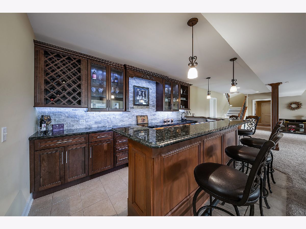
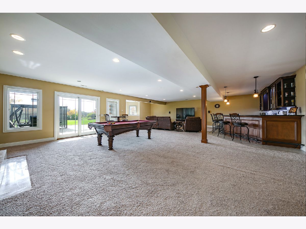
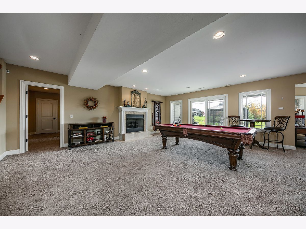
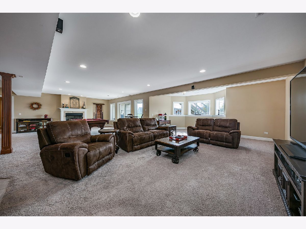
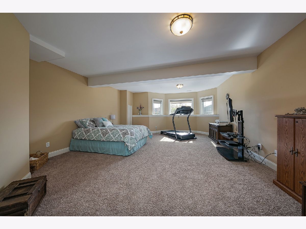
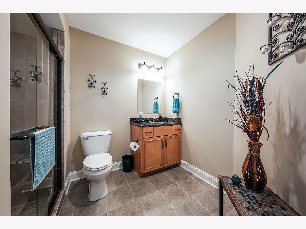
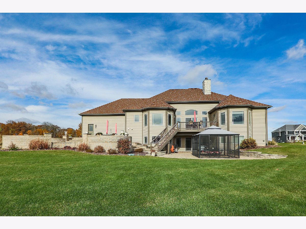
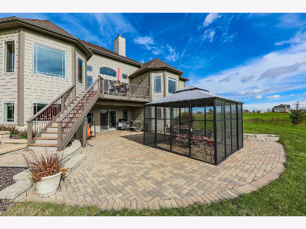
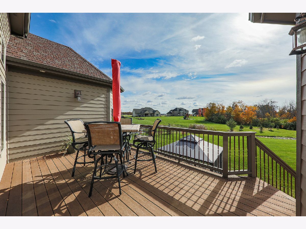
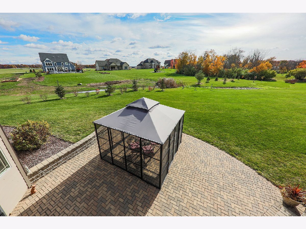
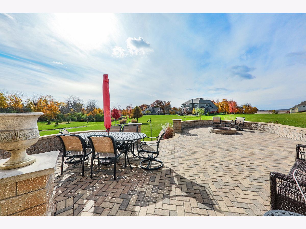
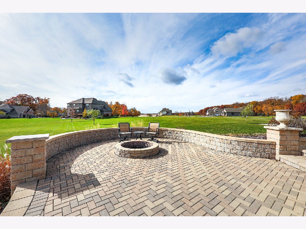
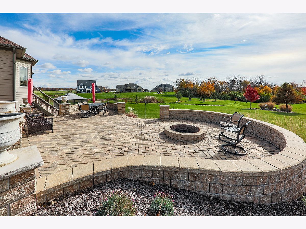
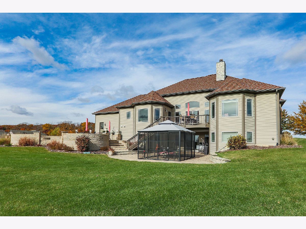
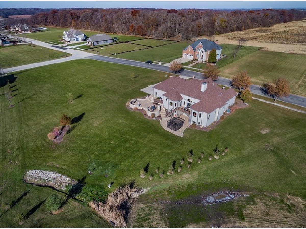
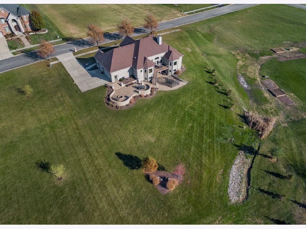
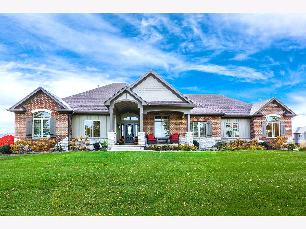
Room Specifics
Total Bedrooms: 4
Bedrooms Above Ground: 4
Bedrooms Below Ground: 0
Dimensions: —
Floor Type: Carpet
Dimensions: —
Floor Type: Carpet
Dimensions: —
Floor Type: Carpet
Full Bathrooms: 5
Bathroom Amenities: Whirlpool,Separate Shower,Double Sink,Full Body Spray Shower
Bathroom in Basement: 1
Rooms: Eating Area,Office,Game Room,Foyer,Deck
Basement Description: Finished
Other Specifics
| 3 | |
| Concrete Perimeter | |
| Concrete | |
| Deck, Porch, Brick Paver Patio, Storms/Screens, Fire Pit | |
| Landscaped | |
| 255X200X211X102 | |
| Pull Down Stair | |
| Full | |
| Vaulted/Cathedral Ceilings, Bar-Wet, Hardwood Floors, First Floor Bedroom, First Floor Laundry, First Floor Full Bath | |
| Range, Microwave, Dishwasher, High End Refrigerator, Bar Fridge, Washer, Dryer, Stainless Steel Appliance(s), Wine Refrigerator | |
| Not in DB | |
| Clubhouse, Curbs, Sidewalks, Street Lights, Street Paved | |
| — | |
| — | |
| Wood Burning, Attached Fireplace Doors/Screen, Gas Log, Gas Starter, Includes Accessories |
Tax History
| Year | Property Taxes |
|---|---|
| 2013 | $11,300 |
| 2020 | $12,212 |
Contact Agent
Nearby Similar Homes
Nearby Sold Comparables
Contact Agent
Listing Provided By
RE/MAX Professionals Select


