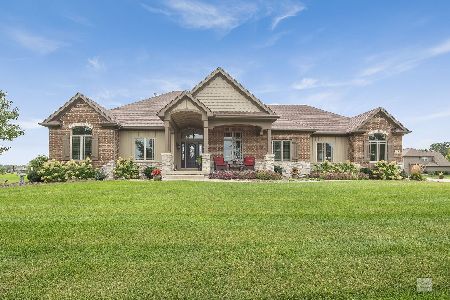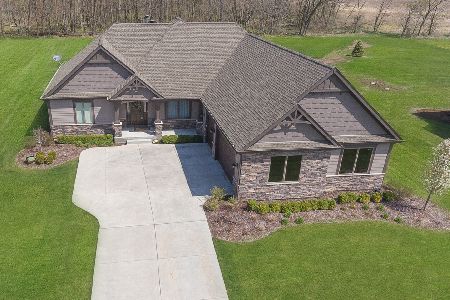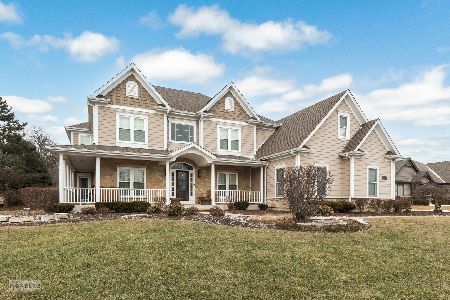5865 Whitetail Ridge Drive, Yorkville, Illinois 60560
$689,000
|
Sold
|
|
| Status: | Closed |
| Sqft: | 4,522 |
| Cost/Sqft: | $153 |
| Beds: | 4 |
| Baths: | 4 |
| Year Built: | 2007 |
| Property Taxes: | $18,296 |
| Days On Market: | 1837 |
| Lot Size: | 0,75 |
Description
Spectacular Custom home located in the prestigious Whitetail Ridge Golf Course community with over 4500 S.F. featuring extensive high-end upgrades throughout this unique and exquisite home. You Will be Impressed! Craftsmanship went Into this home from the Exterior to the Interior, from Floor to Ceiling! Walk Up to a Brzl Mahogany Double Arched Front Doorway and into a 20' Two Story Foyer with Travertine flooring throughout, 10' Ceilings, 9'Doors, Double Stair Case, Formal Living Rm, Formal Dining RM Brazilin Cherry Flooring, Luxurious Custom Design Ceilings and Crown Molding In Every Room Of This Master Piece. Family Rm with Sky High Windows, coffer ceiling and invisible surround sound speakers and corner stone Fireplace. Gourmet Kitchen w/Granite Counter tops, Jenn Air SS Appliances, There is a great breakfast area adjacent to the kitchen an excellent place to enjoy your morning coffee and watch the dear graze. This home offers an office with built ins, 3 Fireplaces, unbelievable Master Suite, w/a 2-tiered tray lighting ceiling, Corner Fireplace, Master Bath w/Jetted Tub, Glass Walk In Shower, Double Vanities, Dream Closet with Island, & Shoe Room! The second floor also offers three expansive bedrooms - all with walk-in closets. Full basement Framed with arches and 10' ft ceilings, beautiful stone fireplace, roughed in electrical, plumbing, full bath to finish and customize as you wish. This home has a dual zone heating and cooling system, a whole house water filter system and water softener. Large brick paver patio, professionally landscaped/18 zone sprinkler system. Large backyard has plenty of room for in-ground Pool and has an open view to Reservation Woods Forest Preserve. This home also has a new architectural certified roof, And Much MORE! Call TODAY!
Property Specifics
| Single Family | |
| — | |
| French Provincial | |
| 2007 | |
| Full | |
| — | |
| No | |
| 0.75 |
| Kendall | |
| Whitetail Ridge | |
| 150 / Annual | |
| Clubhouse | |
| Private Well | |
| Septic-Private | |
| 10976909 | |
| 0607129003 |
Property History
| DATE: | EVENT: | PRICE: | SOURCE: |
|---|---|---|---|
| 27 Jan, 2017 | Sold | $581,190 | MRED MLS |
| 30 Dec, 2016 | Under contract | $649,900 | MRED MLS |
| — | Last price change | $675,000 | MRED MLS |
| 5 Aug, 2016 | Listed for sale | $699,900 | MRED MLS |
| 29 Apr, 2021 | Sold | $689,000 | MRED MLS |
| 16 Feb, 2021 | Under contract | $689,900 | MRED MLS |
| 22 Jan, 2021 | Listed for sale | $689,900 | MRED MLS |
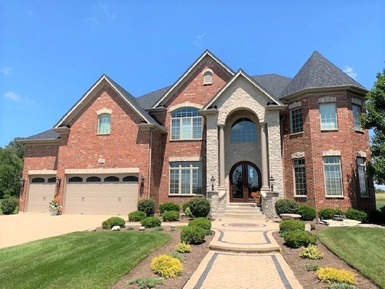
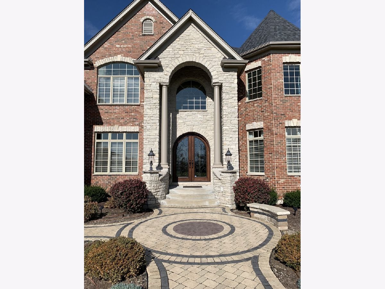
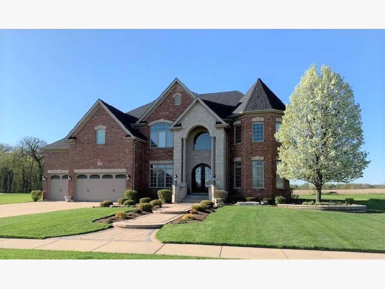
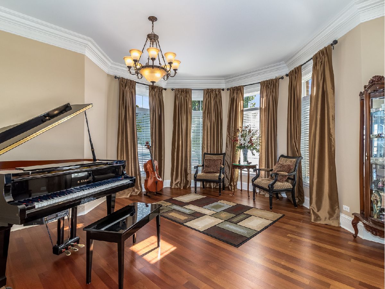
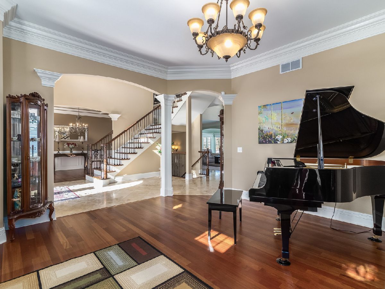
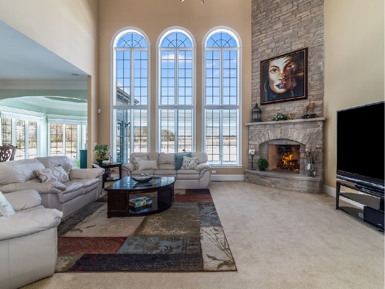
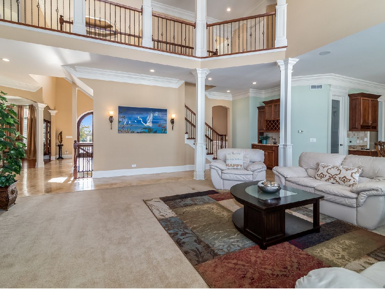
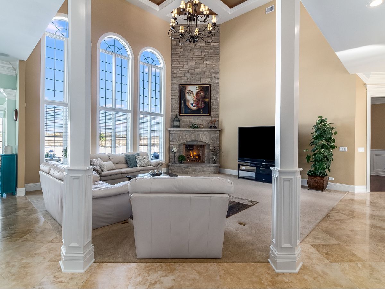
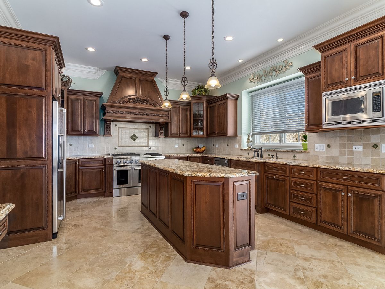
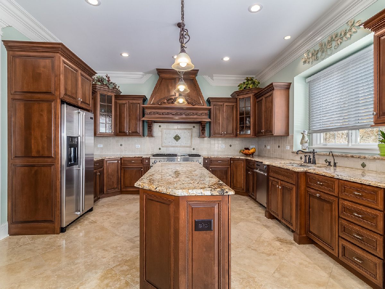
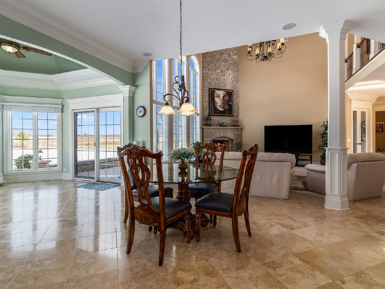
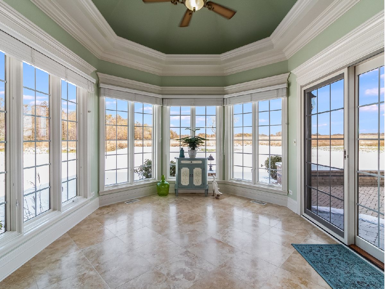
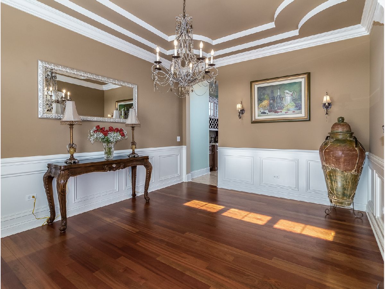
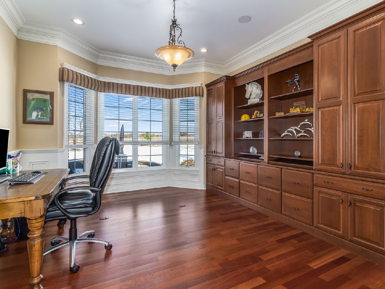
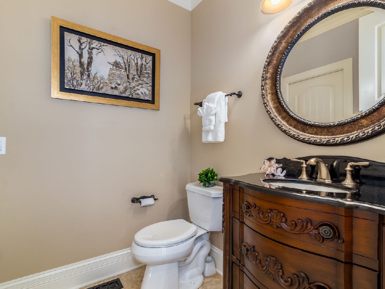
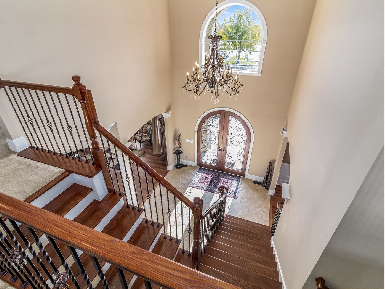
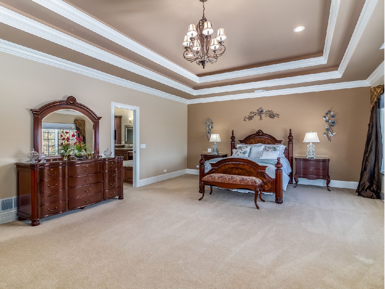
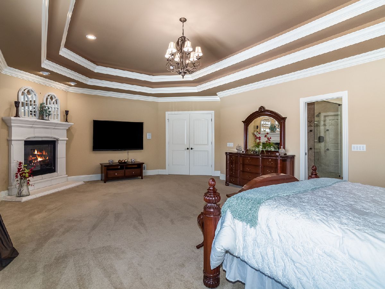
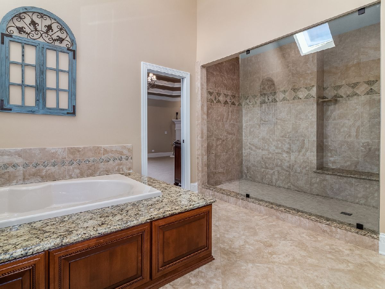
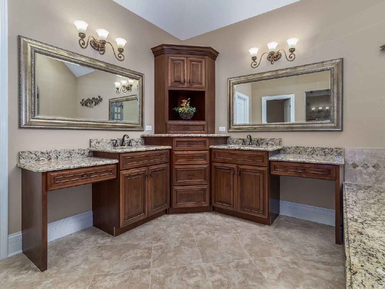
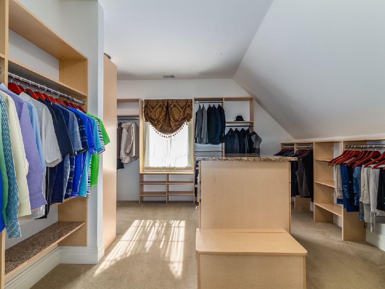
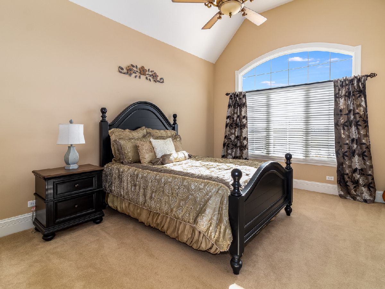
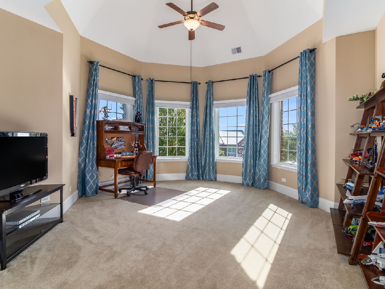
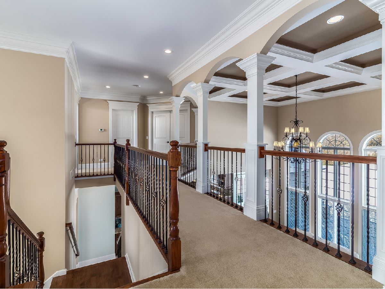
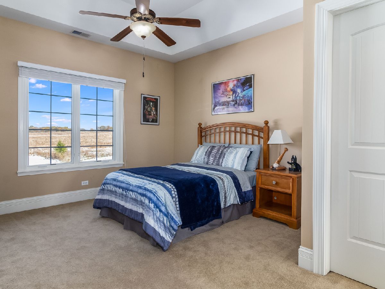
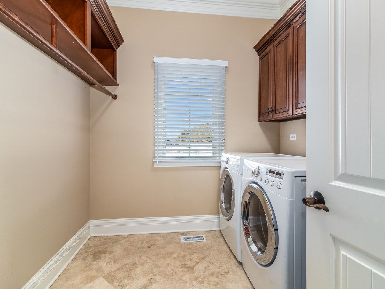
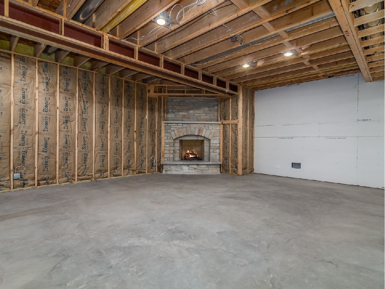
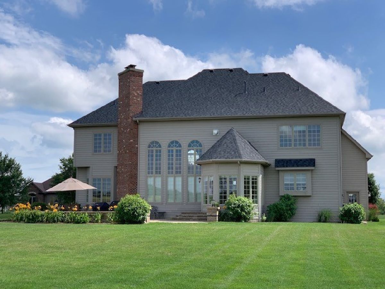
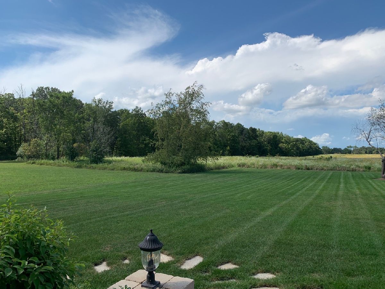
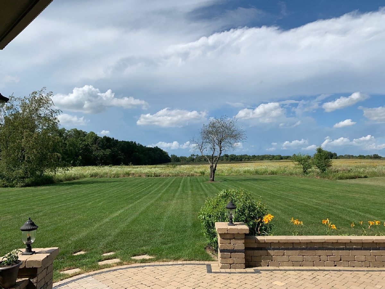
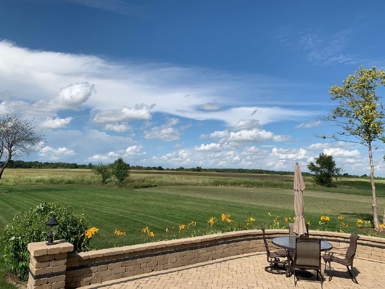
Room Specifics
Total Bedrooms: 4
Bedrooms Above Ground: 4
Bedrooms Below Ground: 0
Dimensions: —
Floor Type: Carpet
Dimensions: —
Floor Type: Carpet
Dimensions: —
Floor Type: Carpet
Full Bathrooms: 4
Bathroom Amenities: Whirlpool,Separate Shower,Double Sink,Full Body Spray Shower,Soaking Tub
Bathroom in Basement: 0
Rooms: Office,Heated Sun Room,Mud Room,Utility Room-2nd Floor,Pantry,Walk In Closet
Basement Description: Partially Finished,Other,Bathroom Rough-In,9 ft + pour,Roughed-In Fireplace,Storage Space
Other Specifics
| 3 | |
| Concrete Perimeter | |
| Concrete | |
| Patio, Brick Paver Patio | |
| — | |
| 118.61X302.05X117.33X285.1 | |
| — | |
| Full | |
| Vaulted/Cathedral Ceilings, Skylight(s), Hardwood Floors, First Floor Laundry, Built-in Features, Walk-In Closet(s) | |
| Double Oven, Range, Microwave, Dishwasher, High End Refrigerator, Washer, Dryer, Stainless Steel Appliance(s), Range Hood, Water Purifier Owned, Water Softener Owned | |
| Not in DB | |
| Clubhouse, Sidewalks, Street Lights, Street Paved, Other | |
| — | |
| — | |
| Gas Log, Gas Starter |
Tax History
| Year | Property Taxes |
|---|---|
| 2017 | $18,009 |
| 2021 | $18,296 |
Contact Agent
Nearby Similar Homes
Nearby Sold Comparables
Contact Agent
Listing Provided By
Taylor Street Realty


