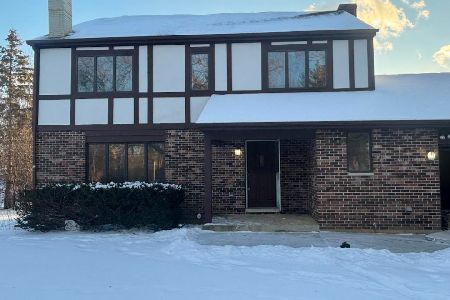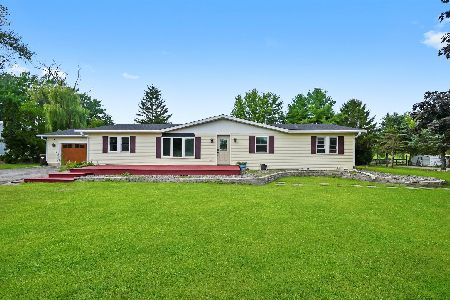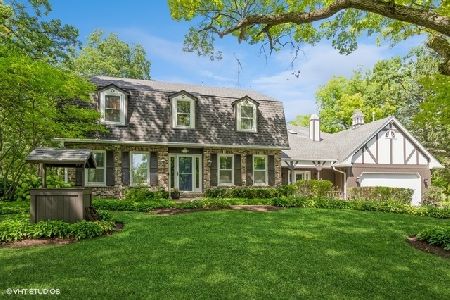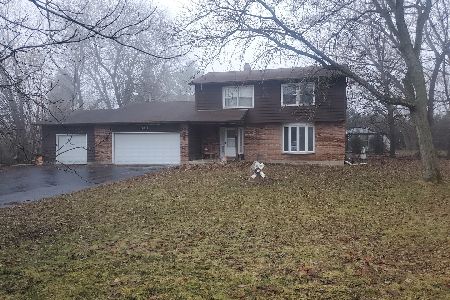5860 Highland Lane, Lakewood, Illinois 60014
$710,000
|
Sold
|
|
| Status: | Closed |
| Sqft: | 3,985 |
| Cost/Sqft: | $186 |
| Beds: | 4 |
| Baths: | 5 |
| Year Built: | 2003 |
| Property Taxes: | $16,816 |
| Days On Market: | 653 |
| Lot Size: | 0,68 |
Description
Welcome to this exquisite 5-bedroom, 4.5 bathroom residence nestled in the charming town of Lakewood, IL. Boasting luxurious amenities and a spacious layout, this home offers the perfect blend of comfort and sophistication. Upon entering, you are greeted by a grand two-story foyer that sets the tone for the elegance found throughout the home. The first floor includes a convenient office, ideal for remote work or quiet study. The open-concept kitchen is a chef's dream, featuring high-end appliances, ample counter space, and a large center island perfect for entertaining guests. Adjacent to the kitchen is a cozy breakfast nook and a family room with a fireplace, creating a warm and inviting atmosphere for gatherings. Additionally, a stunning three seasons room off the living room and kitchen provides a tranquil retreat, allowing you to enjoy the beauty of the outdoors in comfort and style. Ascend the staircase to the second floor where you'll find four generously sized bedrooms, including a luxurious primary suite complete with a spa-like ensuite bathroom and double-sided walk-in closet. Of the three remaining bedrooms on the second floor, one is an en-suite and the other two have a jack and jill bathroom. The bedrooms offer plenty of space for family members or guests, each thoughtfully designed with comfort in mind. The finished basement adds even more living space to this already impressive home, featuring a spacious recreation room perfect for movie nights or game days. In addition to the rec room and game room, the basement also features a 5th bedroom and full bath. Step outside to the backyard oasis, where a sparkling inground pool awaits. Whether you're lounging poolside or hosting a summer barbecue, this outdoor space is sure to be a favorite spot for relaxation and entertainment. Located in the desirable community of Lakewood, this property offers the perfect combination of privacy and convenience. Don't miss your chance to call this stunning residence home and experience luxury living at its finest. Minutes away from downtown shopping, dining and the Metra.
Property Specifics
| Single Family | |
| — | |
| — | |
| 2003 | |
| — | |
| — | |
| No | |
| 0.68 |
| — | |
| Brighton Oaks | |
| 200 / Annual | |
| — | |
| — | |
| — | |
| 12025687 | |
| 1335351009 |
Nearby Schools
| NAME: | DISTRICT: | DISTANCE: | |
|---|---|---|---|
|
Grade School
West Elementary School |
47 | — | |
|
Middle School
Richard F Bernotas Middle School |
47 | Not in DB | |
|
High School
Crystal Lake Central High School |
155 | Not in DB | |
Property History
| DATE: | EVENT: | PRICE: | SOURCE: |
|---|---|---|---|
| 4 Aug, 2014 | Sold | $516,000 | MRED MLS |
| 8 Jun, 2014 | Under contract | $574,500 | MRED MLS |
| 5 Jun, 2014 | Listed for sale | $574,500 | MRED MLS |
| 11 Jun, 2024 | Sold | $710,000 | MRED MLS |
| 9 May, 2024 | Under contract | $740,000 | MRED MLS |
| 11 Apr, 2024 | Listed for sale | $740,000 | MRED MLS |


































Room Specifics
Total Bedrooms: 5
Bedrooms Above Ground: 4
Bedrooms Below Ground: 1
Dimensions: —
Floor Type: —
Dimensions: —
Floor Type: —
Dimensions: —
Floor Type: —
Dimensions: —
Floor Type: —
Full Bathrooms: 5
Bathroom Amenities: Whirlpool,Separate Shower,Double Sink
Bathroom in Basement: 1
Rooms: —
Basement Description: Finished
Other Specifics
| 3 | |
| — | |
| — | |
| — | |
| — | |
| 229X61X47X30X30X171X113 | |
| Unfinished | |
| — | |
| — | |
| — | |
| Not in DB | |
| — | |
| — | |
| — | |
| — |
Tax History
| Year | Property Taxes |
|---|---|
| 2014 | $10,934 |
| 2024 | $16,816 |
Contact Agent
Nearby Similar Homes
Nearby Sold Comparables
Contact Agent
Listing Provided By
@properties Christie's International Real Estate










