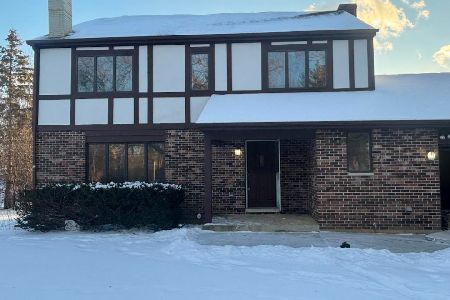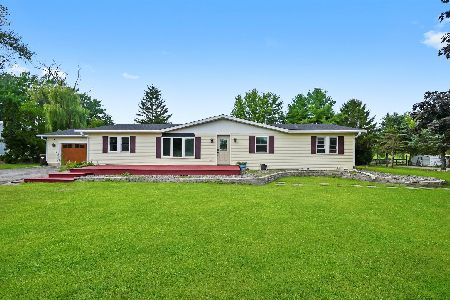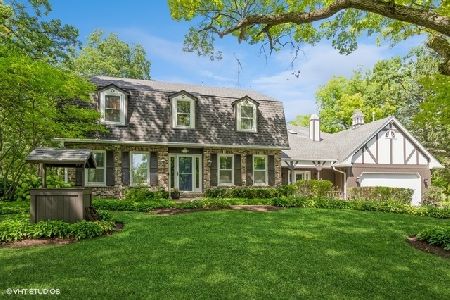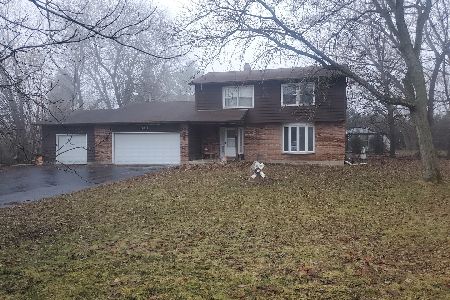5880 Highland Lane, Lakewood, Illinois 60014
$452,450
|
Sold
|
|
| Status: | Closed |
| Sqft: | 3,511 |
| Cost/Sqft: | $137 |
| Beds: | 4 |
| Baths: | 5 |
| Year Built: | 2003 |
| Property Taxes: | $13,792 |
| Days On Market: | 4525 |
| Lot Size: | 0,70 |
Description
Over $60K in updates! 3,511 sf with 1,944 sf in the newly fin. bsmt with a fp, wet bar and bath. Kitchen has granite counters, SS appliances (Thermador double oven and cooktop), walk in pantry, screened porch, butler's pantry, FR has a floor to ceiling stone FP, main floor study and full bath. Princess suite, Master BR has tray ceiling and a HUGE walk in closet, master bath has lots of cabinetry and double sinks.
Property Specifics
| Single Family | |
| — | |
| Traditional | |
| 2003 | |
| Full | |
| — | |
| No | |
| 0.7 |
| Mc Henry | |
| Brighton Oaks | |
| 200 / Annual | |
| Insurance,Other | |
| Public | |
| Public Sewer | |
| 08436106 | |
| 1335351010 |
Nearby Schools
| NAME: | DISTRICT: | DISTANCE: | |
|---|---|---|---|
|
Grade School
West Elementary School |
47 | — | |
|
Middle School
Richard F Bernotas Middle School |
47 | Not in DB | |
|
High School
Crystal Lake Central High School |
155 | Not in DB | |
Property History
| DATE: | EVENT: | PRICE: | SOURCE: |
|---|---|---|---|
| 13 Jul, 2012 | Sold | $412,500 | MRED MLS |
| 8 Jun, 2012 | Under contract | $425,000 | MRED MLS |
| — | Last price change | $437,000 | MRED MLS |
| 19 Apr, 2012 | Listed for sale | $437,000 | MRED MLS |
| 8 Nov, 2013 | Sold | $452,450 | MRED MLS |
| 27 Sep, 2013 | Under contract | $479,900 | MRED MLS |
| 4 Sep, 2013 | Listed for sale | $479,900 | MRED MLS |
| 1 Jun, 2020 | Sold | $457,500 | MRED MLS |
| 23 Apr, 2020 | Under contract | $474,900 | MRED MLS |
| 2 Apr, 2020 | Listed for sale | $474,900 | MRED MLS |
| 16 Jun, 2025 | Sold | $675,000 | MRED MLS |
| 2 Mar, 2025 | Under contract | $675,000 | MRED MLS |
| 27 Feb, 2025 | Listed for sale | $675,000 | MRED MLS |
Room Specifics
Total Bedrooms: 4
Bedrooms Above Ground: 4
Bedrooms Below Ground: 0
Dimensions: —
Floor Type: Carpet
Dimensions: —
Floor Type: Carpet
Dimensions: —
Floor Type: Carpet
Full Bathrooms: 5
Bathroom Amenities: Whirlpool,Separate Shower,Double Sink
Bathroom in Basement: 1
Rooms: Den,Pantry,Screened Porch,Walk In Closet
Basement Description: Finished
Other Specifics
| 3 | |
| Concrete Perimeter | |
| Asphalt | |
| Patio, Porch Screened, Storms/Screens | |
| Cul-De-Sac | |
| 126X241X125X230 | |
| — | |
| Full | |
| Vaulted/Cathedral Ceilings, Bar-Wet, Hardwood Floors, First Floor Laundry | |
| Double Oven, Microwave, Dishwasher, Refrigerator, Washer, Dryer, Disposal, Stainless Steel Appliance(s) | |
| Not in DB | |
| Street Paved | |
| — | |
| — | |
| Wood Burning, Gas Log, Gas Starter |
Tax History
| Year | Property Taxes |
|---|---|
| 2012 | $12,739 |
| 2013 | $13,792 |
| 2020 | $14,788 |
| 2025 | $15,383 |
Contact Agent
Nearby Similar Homes
Nearby Sold Comparables
Contact Agent
Listing Provided By
Berkshire Hathaway HomeServices Starck Real Estate












