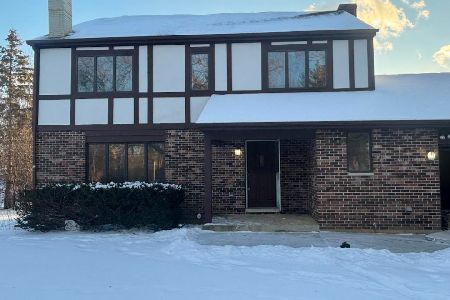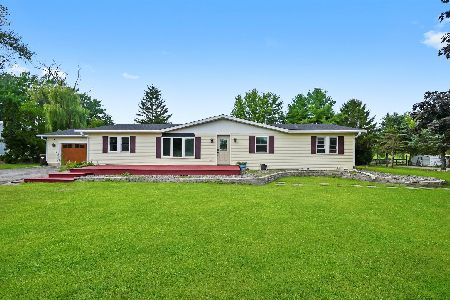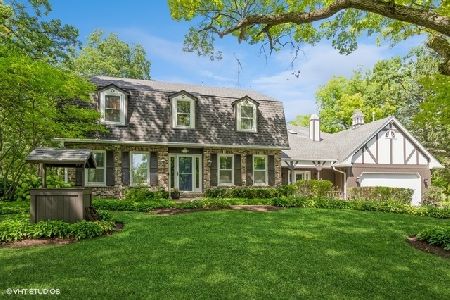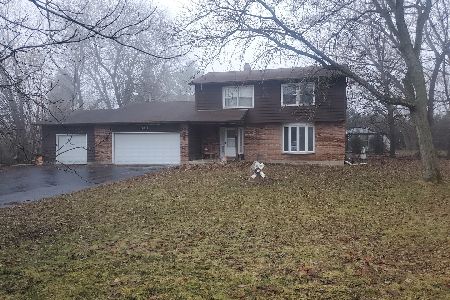5880 Highland Lane, Lakewood, Illinois 60014
$412,500
|
Sold
|
|
| Status: | Closed |
| Sqft: | 3,511 |
| Cost/Sqft: | $121 |
| Beds: | 4 |
| Baths: | 4 |
| Year Built: | 2003 |
| Property Taxes: | $12,739 |
| Days On Market: | 5028 |
| Lot Size: | 0,70 |
Description
Nicest home avail in Lakewood, .70acre, Cul-de-sac & priced to S-E-L-L! Over 3,500SF w/ top shelf features thruout: 2-sty palladium window entrance foyer overlooking dynamic 2-sty FR with flr-to-ceiling stone frpl, gourmet Kitchen w/ granite & cherry cabs, Island for 6. Stainless steel appl (Thermador), double oven. 2 huge MBR closets- Princess suite w/private BTH.Den, 3 season Sun Rm.Bsmt w/frplc & ruff-in for Bath!
Property Specifics
| Single Family | |
| — | |
| — | |
| 2003 | |
| Full | |
| — | |
| No | |
| 0.7 |
| Mc Henry | |
| Brighton Oaks | |
| 150 / Annual | |
| Insurance,Other | |
| Private Well | |
| Septic-Private | |
| 08046601 | |
| 1335351010 |
Nearby Schools
| NAME: | DISTRICT: | DISTANCE: | |
|---|---|---|---|
|
Grade School
West Elementary School |
47 | — | |
|
Middle School
Richard F Bernotas Middle School |
47 | Not in DB | |
|
High School
Crystal Lake Central High School |
155 | Not in DB | |
Property History
| DATE: | EVENT: | PRICE: | SOURCE: |
|---|---|---|---|
| 13 Jul, 2012 | Sold | $412,500 | MRED MLS |
| 8 Jun, 2012 | Under contract | $425,000 | MRED MLS |
| — | Last price change | $437,000 | MRED MLS |
| 19 Apr, 2012 | Listed for sale | $437,000 | MRED MLS |
| 8 Nov, 2013 | Sold | $452,450 | MRED MLS |
| 27 Sep, 2013 | Under contract | $479,900 | MRED MLS |
| 4 Sep, 2013 | Listed for sale | $479,900 | MRED MLS |
| 1 Jun, 2020 | Sold | $457,500 | MRED MLS |
| 23 Apr, 2020 | Under contract | $474,900 | MRED MLS |
| 2 Apr, 2020 | Listed for sale | $474,900 | MRED MLS |
| 16 Jun, 2025 | Sold | $675,000 | MRED MLS |
| 2 Mar, 2025 | Under contract | $675,000 | MRED MLS |
| 27 Feb, 2025 | Listed for sale | $675,000 | MRED MLS |
Room Specifics
Total Bedrooms: 4
Bedrooms Above Ground: 4
Bedrooms Below Ground: 0
Dimensions: —
Floor Type: Carpet
Dimensions: —
Floor Type: Carpet
Dimensions: —
Floor Type: Carpet
Full Bathrooms: 4
Bathroom Amenities: Whirlpool,Separate Shower,Double Sink
Bathroom in Basement: 0
Rooms: Den,Eating Area,Foyer,Pantry,Screened Porch,Walk In Closet
Basement Description: Unfinished,Bathroom Rough-In
Other Specifics
| 3 | |
| Concrete Perimeter | |
| — | |
| Patio, Screened Patio, Storms/Screens | |
| Cul-De-Sac,Landscaped | |
| 126X241X125X230 | |
| Dormer,Unfinished | |
| Full | |
| Vaulted/Cathedral Ceilings, Hardwood Floors, First Floor Laundry, First Floor Full Bath | |
| Double Oven, Microwave, Dishwasher, High End Refrigerator, Washer, Dryer, Disposal, Stainless Steel Appliance(s) | |
| Not in DB | |
| Street Paved | |
| — | |
| — | |
| — |
Tax History
| Year | Property Taxes |
|---|---|
| 2012 | $12,739 |
| 2013 | $13,792 |
| 2020 | $14,788 |
| 2025 | $15,383 |
Contact Agent
Nearby Similar Homes
Nearby Sold Comparables
Contact Agent
Listing Provided By
Baird & Warner












