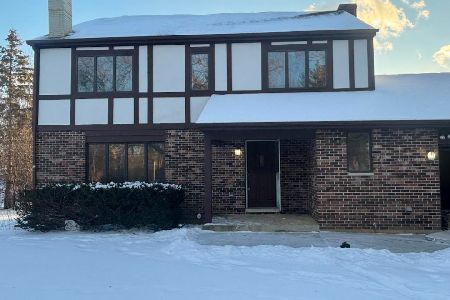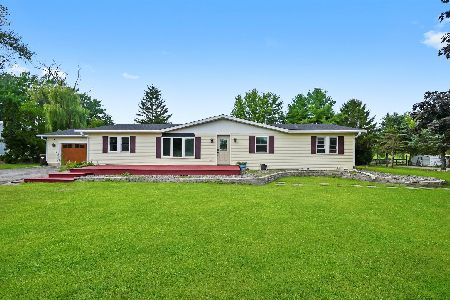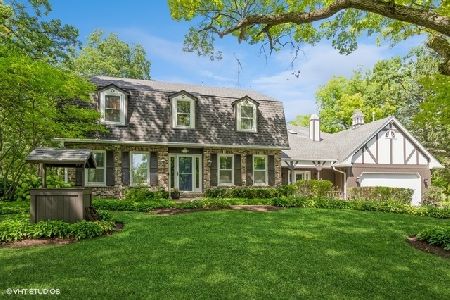5860 Highland Lane, Lakewood, Illinois 60014
$516,000
|
Sold
|
|
| Status: | Closed |
| Sqft: | 3,985 |
| Cost/Sqft: | $144 |
| Beds: | 4 |
| Baths: | 5 |
| Year Built: | 2003 |
| Property Taxes: | $10,934 |
| Days On Market: | 4274 |
| Lot Size: | 0,68 |
Description
STUNNING HOME ON QUIET CUL DE SAC IN PRESTIGIOUS BRIGHTON OAKS, GOURMET KITCHEN CHERRY CABINETS WE BAR FRENCH DOORS 10' CEILINGS TRANSOMS HUGE MASTER SUITE WITH EP AND AMAZING WALK IN CLOSET FINISHED BASEMENT WITH MEDIA AREA, GAME ROOM, POOL TABLE, WORKOUT AREA & 5TH BEDROOM, BATHROOM ALL HOUSE SOUND SYSTEM IRRIGATION INGROUND POOL WITH NEW AUTO COVER NEW POOL LINER AND POLARIS AUTO SWEEPER IMPECCABLY MAINTAINED.
Property Specifics
| Single Family | |
| — | |
| Traditional | |
| 2003 | |
| Full | |
| — | |
| No | |
| 0.68 |
| Mc Henry | |
| Brighton Oaks | |
| 200 / Annual | |
| Other | |
| Public | |
| Public Sewer | |
| 08635884 | |
| 1335351009 |
Nearby Schools
| NAME: | DISTRICT: | DISTANCE: | |
|---|---|---|---|
|
Grade School
West Elementary School |
47 | — | |
|
Middle School
Richard F Bernotas Middle School |
47 | Not in DB | |
|
High School
Crystal Lake Central High School |
155 | Not in DB | |
Property History
| DATE: | EVENT: | PRICE: | SOURCE: |
|---|---|---|---|
| 4 Aug, 2014 | Sold | $516,000 | MRED MLS |
| 8 Jun, 2014 | Under contract | $574,500 | MRED MLS |
| 5 Jun, 2014 | Listed for sale | $574,500 | MRED MLS |
| 11 Jun, 2024 | Sold | $710,000 | MRED MLS |
| 9 May, 2024 | Under contract | $740,000 | MRED MLS |
| 11 Apr, 2024 | Listed for sale | $740,000 | MRED MLS |
Room Specifics
Total Bedrooms: 5
Bedrooms Above Ground: 4
Bedrooms Below Ground: 1
Dimensions: —
Floor Type: Carpet
Dimensions: —
Floor Type: Carpet
Dimensions: —
Floor Type: Carpet
Dimensions: —
Floor Type: —
Full Bathrooms: 5
Bathroom Amenities: Whirlpool,Double Sink
Bathroom in Basement: 1
Rooms: Kitchen,Bedroom 5,Den,Eating Area,Exercise Room,Game Room,Media Room,Recreation Room,Screened Porch,Other Room
Basement Description: Finished
Other Specifics
| 3 | |
| Concrete Perimeter | |
| — | |
| Deck, Porch Screened, In Ground Pool | |
| Cul-De-Sac | |
| .68 ACRES | |
| Unfinished | |
| Full | |
| Vaulted/Cathedral Ceilings, Bar-Wet, Hardwood Floors, First Floor Laundry | |
| Double Oven, Dishwasher, Refrigerator, Bar Fridge, Disposal | |
| Not in DB | |
| Tennis Courts, Street Lights, Street Paved | |
| — | |
| — | |
| Gas Log, Gas Starter |
Tax History
| Year | Property Taxes |
|---|---|
| 2014 | $10,934 |
| 2024 | $16,816 |
Contact Agent
Nearby Similar Homes
Nearby Sold Comparables
Contact Agent
Listing Provided By
4 Sale Realty, Inc.










