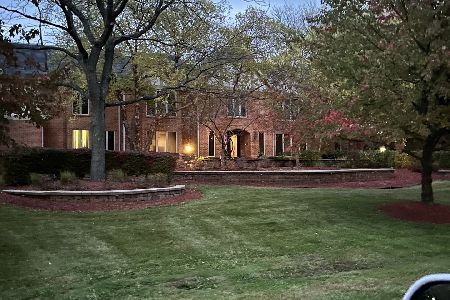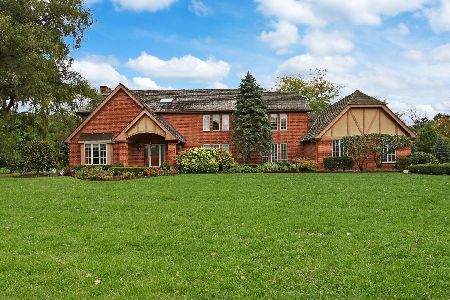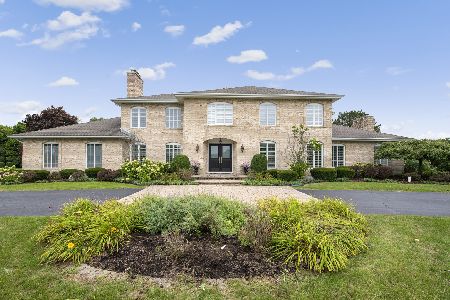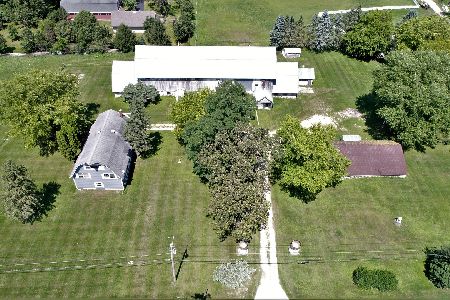59 Revere Drive, South Barrington, Illinois 60010
$722,500
|
Sold
|
|
| Status: | Closed |
| Sqft: | 4,005 |
| Cost/Sqft: | $187 |
| Beds: | 3 |
| Baths: | 4 |
| Year Built: | 1987 |
| Property Taxes: | $15,563 |
| Days On Market: | 3590 |
| Lot Size: | 1,25 |
Description
Lovely European country home backing to Stillman nature preserve. Mature trees & lush perennial garden offer complete backyard privacy. Large working fountain along w/ antique stone pots complete the garden. Tile roof w/ 50yr warranty & natural stucco exterior requiring low maintenance. Updated kitchen w/ built in coffee bar has high end appliances & wood ceiling. French limestone & black walnut countertops. Island has built in bookcase w/ 200 yr. old wood. Travertine, French limestone & imported terra cotta tiles floors. Custom blinds & drapery thru-out 1st floor. Dining rm w/ distinctive large custom burled walnut built-in cabinet. Beamed & wood stained 2-story ceilings in foyer & dining room. Large bedrms w/ en suite bathrooms and Elfa closets. All bedrms & bathrooms completely remodeled. Full house generator & heated garage. Partially finished basement w/ exercise rm, wine cellar with barrel vaulted drinking rm. Several light fixtures on 1st flr imported from Europe or antique
Property Specifics
| Single Family | |
| — | |
| — | |
| 1987 | |
| Full | |
| — | |
| No | |
| 1.25 |
| Cook | |
| South Barrington Lakes | |
| 330 / Annual | |
| Lake Rights,Other | |
| Private Well | |
| Septic-Private | |
| 09177131 | |
| 01271040110000 |
Nearby Schools
| NAME: | DISTRICT: | DISTANCE: | |
|---|---|---|---|
|
Grade School
Barbara B Rose Elementary School |
220 | — | |
|
Middle School
Barrington Middle School - Stati |
220 | Not in DB | |
|
High School
Barrington High School |
220 | Not in DB | |
Property History
| DATE: | EVENT: | PRICE: | SOURCE: |
|---|---|---|---|
| 1 Jun, 2016 | Sold | $722,500 | MRED MLS |
| 5 Apr, 2016 | Under contract | $749,800 | MRED MLS |
| 28 Mar, 2016 | Listed for sale | $749,800 | MRED MLS |
Room Specifics
Total Bedrooms: 3
Bedrooms Above Ground: 3
Bedrooms Below Ground: 0
Dimensions: —
Floor Type: Carpet
Dimensions: —
Floor Type: Carpet
Full Bathrooms: 4
Bathroom Amenities: Separate Shower,Double Sink,Soaking Tub
Bathroom in Basement: 0
Rooms: Eating Area,Exercise Room,Foyer,Study,Storage,Other Room
Basement Description: Finished
Other Specifics
| 3 | |
| Concrete Perimeter | |
| Concrete | |
| Patio | |
| Landscaped | |
| 199X272X198X273 | |
| Unfinished | |
| Full | |
| Vaulted/Cathedral Ceilings, First Floor Laundry | |
| Double Oven, Range, Microwave, Dishwasher, Refrigerator, Washer, Dryer, Disposal, Trash Compactor, Wine Refrigerator | |
| Not in DB | |
| Water Rights, Street Lights, Street Paved | |
| — | |
| — | |
| Gas Log |
Tax History
| Year | Property Taxes |
|---|---|
| 2016 | $15,563 |
Contact Agent
Nearby Similar Homes
Nearby Sold Comparables
Contact Agent
Listing Provided By
RE/MAX Central Inc.







