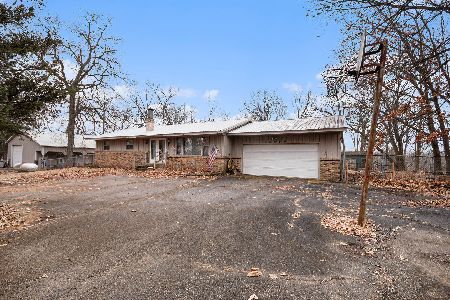5900 Red Gate Lane, Yorkville, Illinois 60560
$799,000
|
Sold
|
|
| Status: | Closed |
| Sqft: | 5,300 |
| Cost/Sqft: | $151 |
| Beds: | 5 |
| Baths: | 6 |
| Year Built: | 2003 |
| Property Taxes: | $17,835 |
| Days On Market: | 1777 |
| Lot Size: | 1,84 |
Description
Prepare to be wowed! Welcome to this simply stunning Ed Saloga home located in a private setting with breathtaking views from nearly every window in the home. This 5 bedroom, 6 bath first floor master bedroom layout has something for all. Cozy front porch greets you as you walk up to this nearly 5300 sq. ft. home situated on approximately 1.75 acres with additional 4 acres of conservation easement. Grand two story entryway with Brazilian teak flooring throughout almost the entire home. Soaring two story family room with gorgeous stone fireplace on one wall and an entire wall of windows overlooking the wooded space and spectacular in ground salt water pool. Chef's kitchen features custom cabinetry with crown moldings, Quartz counters, Sub Zero and Wolf Appliances, pantry, eating area and center island. Adjacent to the kitchen is a sun drenched four seasons room with tranquil views of the backyard and radiant heat. Second bedroom with full bath on first floor along with separate powder room in mud room with separate shower space. Continue up the grand staircase to find three additional bedrooms with ample closet space, wood floors, and one with private bathroom. Secondary office that can be converted into a sixth bedroom by simply adding a closet. Rounding off the second story is an unfinished space that can be an additional bedroom, playroom, game room or office- the flexibility is all yours! Enjoy every season of the year on this amazing property. Fish or kayak the Fox River in your backyard, walk the trails that lead you right into Silver Springs State park where you can snowmobile, bike, run; choose your passion! Full, unfinished walk out basement with rough in for fireplace, work area and completed finished bathroom with walk in shower- perfect for the pool! Enjoy a cup of coffee on the sprawling deck to see all the wildlife right from the comfort of your own home. Attached three car garage with additional coach house with space for additional vehicles, upstairs office or work space and below for lawn mower and all the toys you have to experience this amazing property. Close to town for shopping and dining but yet tranquil enough to enjoy the peace of outdoor life.
Property Specifics
| Single Family | |
| — | |
| — | |
| 2003 | |
| Full,Walkout | |
| CUSTOM | |
| No | |
| 1.84 |
| Kendall | |
| Woods Of Silver Springs | |
| 550 / Annual | |
| Other | |
| Private Well | |
| Septic-Private | |
| 11030411 | |
| 0135477007 |
Nearby Schools
| NAME: | DISTRICT: | DISTANCE: | |
|---|---|---|---|
|
Grade School
Circle Center Grade School |
115 | — | |
|
Middle School
Yorkville Middle School |
115 | Not in DB | |
|
High School
Yorkville High School |
115 | Not in DB | |
|
Alternate Elementary School
Yorkville Intermediate School |
— | Not in DB | |
Property History
| DATE: | EVENT: | PRICE: | SOURCE: |
|---|---|---|---|
| 21 Jul, 2015 | Sold | $400,000 | MRED MLS |
| 12 May, 2015 | Under contract | $447,000 | MRED MLS |
| 19 Nov, 2014 | Listed for sale | $447,000 | MRED MLS |
| 18 Jun, 2021 | Sold | $799,000 | MRED MLS |
| 27 Apr, 2021 | Under contract | $799,000 | MRED MLS |
| 23 Mar, 2021 | Listed for sale | $799,000 | MRED MLS |
| 31 Mar, 2023 | Sold | $775,000 | MRED MLS |
| 29 Jan, 2023 | Under contract | $799,900 | MRED MLS |
| 29 Jan, 2023 | Listed for sale | $799,900 | MRED MLS |
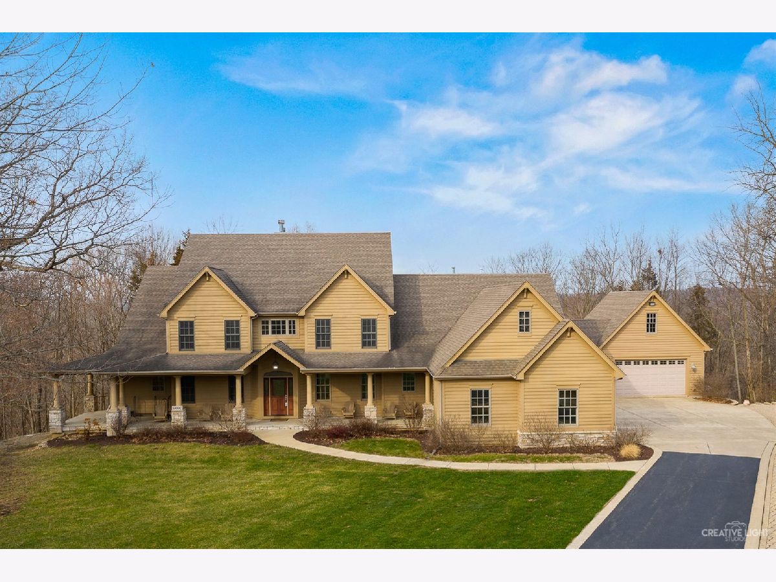
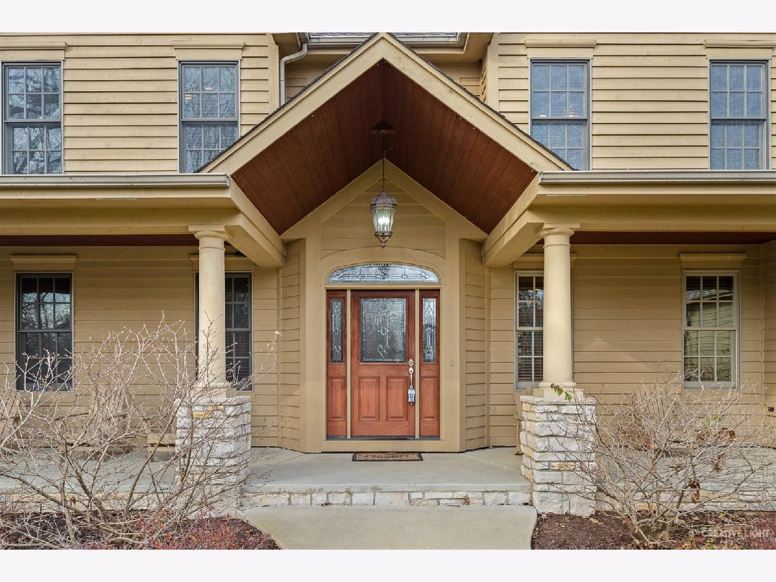
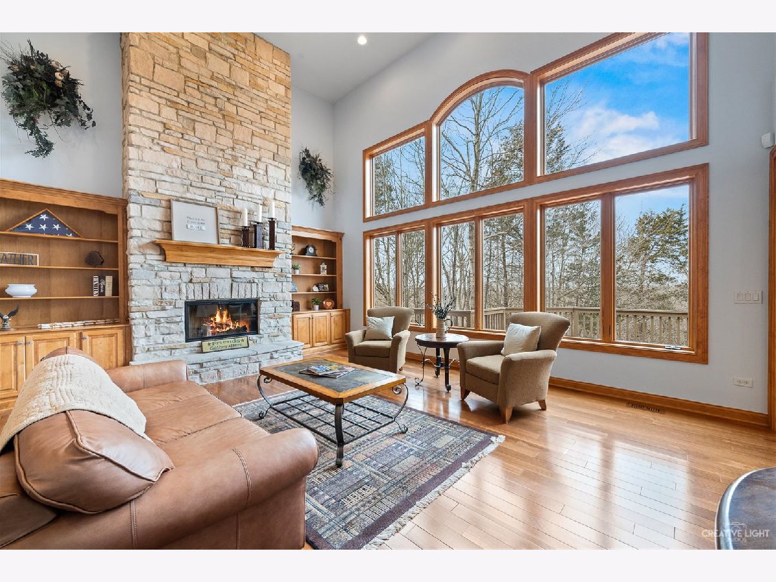
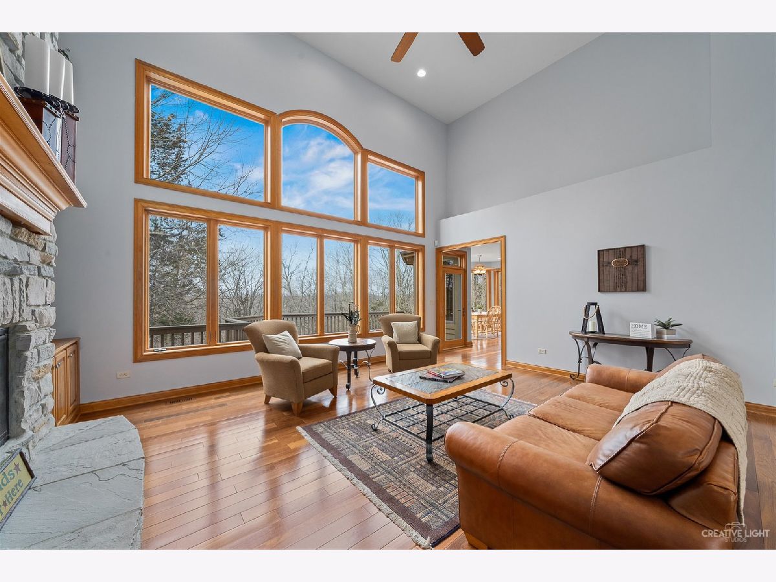
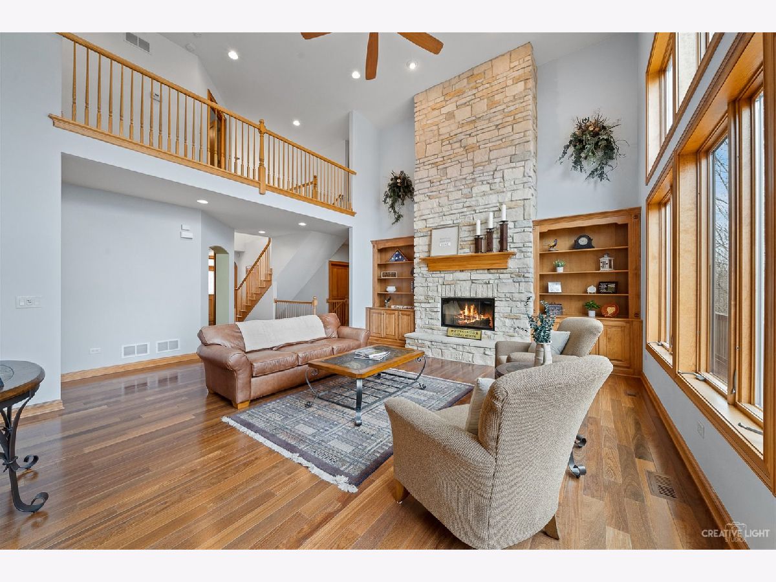







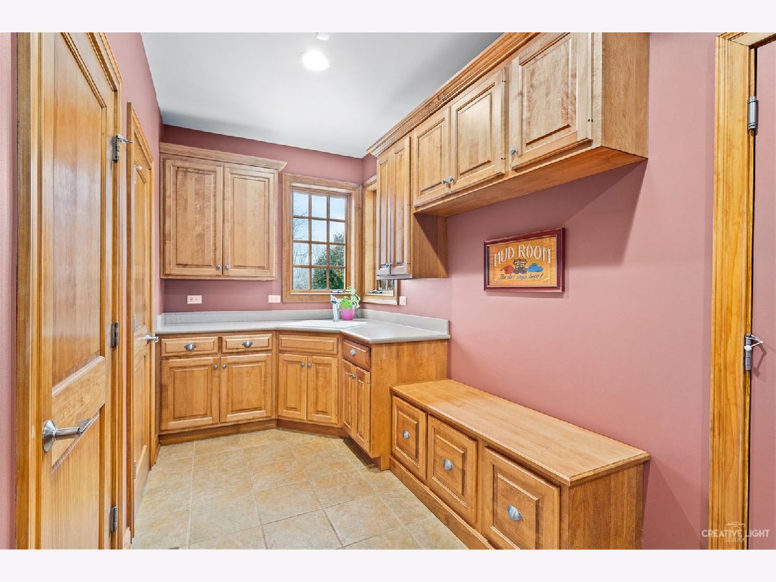



























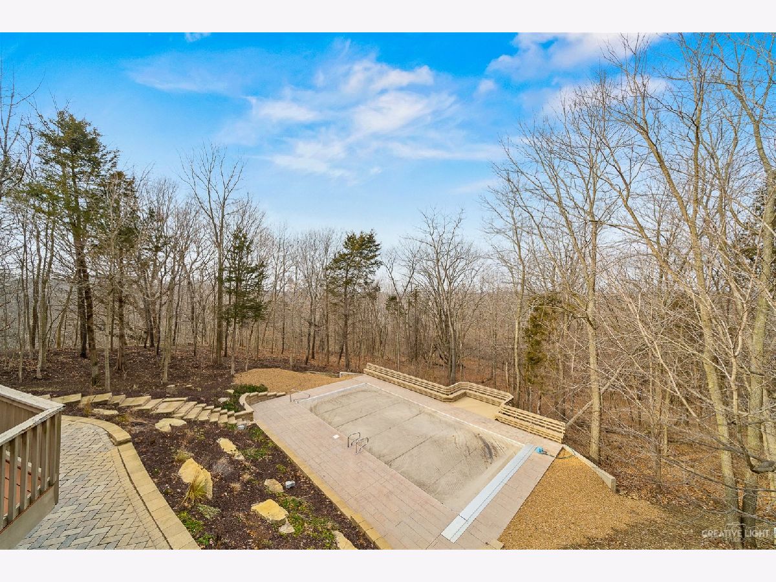












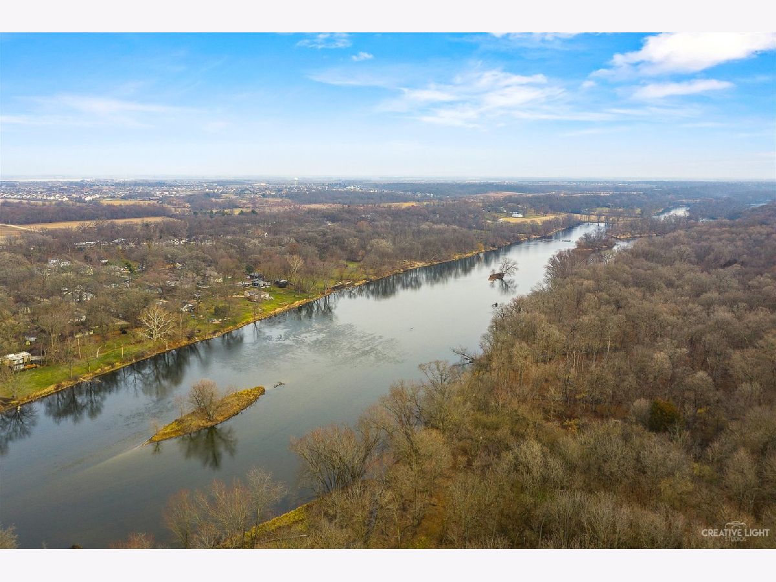











Room Specifics
Total Bedrooms: 5
Bedrooms Above Ground: 5
Bedrooms Below Ground: 0
Dimensions: —
Floor Type: Hardwood
Dimensions: —
Floor Type: Hardwood
Dimensions: —
Floor Type: Hardwood
Dimensions: —
Floor Type: —
Full Bathrooms: 6
Bathroom Amenities: Whirlpool,Separate Shower,Handicap Shower,Double Sink
Bathroom in Basement: 1
Rooms: Foyer,Bedroom 5,Breakfast Room,Office,Sitting Room,Heated Sun Room,Loft,Workshop
Basement Description: Unfinished,Exterior Access,Roughed-In Fireplace,Storage Space
Other Specifics
| 6 | |
| Concrete Perimeter | |
| Asphalt | |
| Deck, Patio, Porch, In Ground Pool, Storms/Screens, Fire Pit | |
| Cul-De-Sac,Forest Preserve Adjacent,Landscaped,River Front,Wooded,Mature Trees,Backs to Trees/Woods,Adjoins Government Land,Views | |
| 97X391X190X350 | |
| Full | |
| Full | |
| Vaulted/Cathedral Ceilings, Skylight(s), Bar-Wet, Hardwood Floors, First Floor Bedroom, In-Law Arrangement, First Floor Full Bath, Built-in Features, Walk-In Closet(s), Bookcases, Open Floorplan, Special Millwork, Granite Counters, Separate Dining Room | |
| Range, Microwave, Dishwasher, High End Refrigerator, Washer, Dryer, Stainless Steel Appliance(s), Cooktop, Built-In Oven, Water Softener | |
| Not in DB | |
| Water Rights, Street Paved | |
| — | |
| — | |
| Wood Burning, Gas Starter |
Tax History
| Year | Property Taxes |
|---|---|
| 2015 | $13,696 |
| 2021 | $17,835 |
| 2023 | $16,713 |
Contact Agent
Nearby Similar Homes
Nearby Sold Comparables
Contact Agent
Listing Provided By
john greene, Realtor


