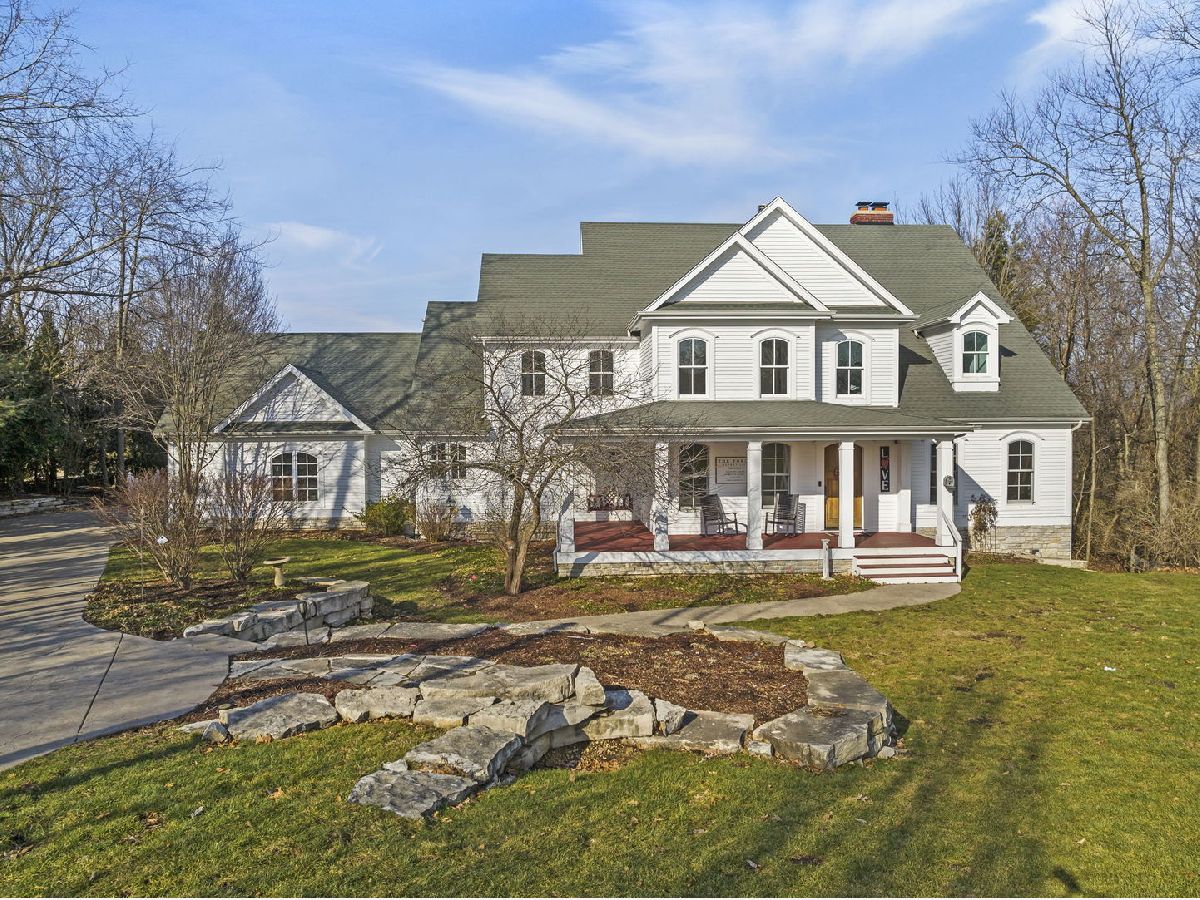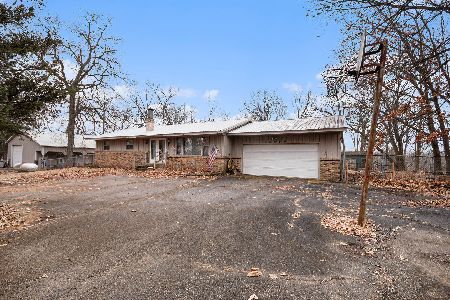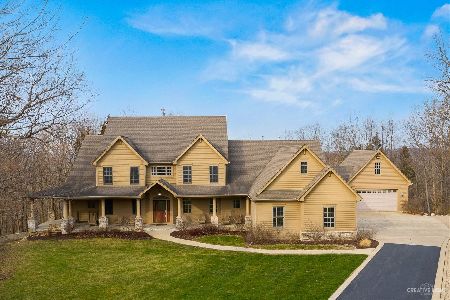5900 Red Gate Lane, Yorkville, Illinois 60560
$775,000
|
Sold
|
|
| Status: | Closed |
| Sqft: | 4,419 |
| Cost/Sqft: | $181 |
| Beds: | 4 |
| Baths: | 4 |
| Year Built: | 2005 |
| Property Taxes: | $16,713 |
| Days On Market: | 1100 |
| Lot Size: | 1,68 |
Description
Follow a private road to this custom designed, gorgeous Cape Cod estate built by highly acclaimed builder/ designer Ed Saloga with spectacular curb appeal and nestled on almost 2 acres. This luxurious four bedroom home encompasses traditional elegance with modern features. Exquisite in every detail, this beauty boasts extensive millwork throughout, built-in shelves & custom dormer, oversized cherry trim & baseboards, solid cherry floors, hardwood & slate floors, coffered ceilings, exposed beams, three custom fireplaces and so much more. Nothing has been spared! Twelve foot coffered ceilings in impressive custom library w/ rolling ladder & two sided fireplace w/ huge mantle. Perfect for the avid reader! Gourmet kitchen w/ dual Subzero built-n fridge, cherry cabinets w/ built in organizers & pull out drawers, Wolf range w/ built-in grill, custom vented hood, decorative tiled back plash, textured granite, corner farmer's sink w/ reverse osmosis. Oversized, massive dining room is a real show stopper with its grand vault, oversized wood beams and spectacular views of the river. Other lavish rooms include the office, all bedrooms w/ all private baths, lux private baths, sunroom, laundry room and over-the- top pantry! Enjoy a secluded & professionally landscaped backyard retreat that showcases a massive wall of gladstone rocks that adds timeless elegance to the area and is perfect for outdoor entertaining friends & family members. ( sellers spent over $200k). You will also find an oversized, heated in-ground pool w/ new liner, slide, diving board & basketball hoop. New hot tub, new raised garden, firepit and new white PVC fence & entrance added in 2022. Additional high end items include heated three car garage w/ electrical charger, heated driveway & sidewalk, dual zone HVAC, Omni Smart Home and a newly replaced front porch! Partially finished English basement for additional living space! Septic field was serviced summer 2022. Wait and see!
Property Specifics
| Single Family | |
| — | |
| — | |
| 2005 | |
| — | |
| — | |
| Yes | |
| 1.68 |
| Kendall | |
| The Bluff At Silver Springs | |
| 125 / Annual | |
| — | |
| — | |
| — | |
| 11697494 | |
| 0135477008 |
Property History
| DATE: | EVENT: | PRICE: | SOURCE: |
|---|---|---|---|
| 21 Jul, 2015 | Sold | $400,000 | MRED MLS |
| 12 May, 2015 | Under contract | $447,000 | MRED MLS |
| 19 Nov, 2014 | Listed for sale | $447,000 | MRED MLS |
| 18 Jun, 2021 | Sold | $799,000 | MRED MLS |
| 27 Apr, 2021 | Under contract | $799,000 | MRED MLS |
| 23 Mar, 2021 | Listed for sale | $799,000 | MRED MLS |
| 31 Mar, 2023 | Sold | $775,000 | MRED MLS |
| 29 Jan, 2023 | Under contract | $799,900 | MRED MLS |
| 29 Jan, 2023 | Listed for sale | $799,900 | MRED MLS |


















Room Specifics
Total Bedrooms: 4
Bedrooms Above Ground: 4
Bedrooms Below Ground: 0
Dimensions: —
Floor Type: —
Dimensions: —
Floor Type: —
Dimensions: —
Floor Type: —
Full Bathrooms: 4
Bathroom Amenities: —
Bathroom in Basement: 0
Rooms: —
Basement Description: Unfinished
Other Specifics
| 3 | |
| — | |
| Concrete,Heated | |
| — | |
| — | |
| 206X352X100X84X462 | |
| — | |
| — | |
| — | |
| — | |
| Not in DB | |
| — | |
| — | |
| — | |
| — |
Tax History
| Year | Property Taxes |
|---|---|
| 2015 | $13,696 |
| 2021 | $17,835 |
| 2023 | $16,713 |
Contact Agent
Nearby Similar Homes
Nearby Sold Comparables
Contact Agent
Listing Provided By
Keller Williams Infinity





