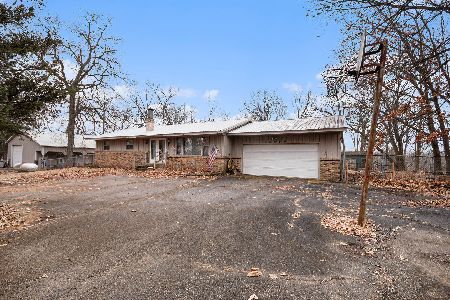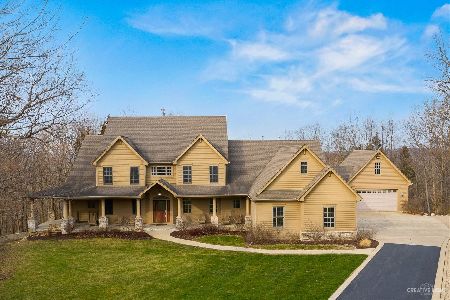5900E Red Gate Lane, Yorkville, Illinois 60560
$430,000
|
Sold
|
|
| Status: | Closed |
| Sqft: | 4,800 |
| Cost/Sqft: | $87 |
| Beds: | 5 |
| Baths: | 4 |
| Year Built: | 2004 |
| Property Taxes: | $13,704 |
| Days On Market: | 5272 |
| Lot Size: | 1,50 |
Description
Welcome home-Peaceful waterfront retreat located on 1.5 acre lot w/ private road adj. state park. Huge Gourmet Kitchen w/ granite, built in oversized refrig w/ custom doors to match cabs, dual SS ovens, walkin pantry, sunroom w/ vaulted cedar ceiling. Pella designer win, 2 story family room w/ full stone wall fireplace, Luxury Master Suite, 2 Walk-ins, 2nd bedroom with private bath. Full walkout basement w/fplc.
Property Specifics
| Single Family | |
| — | |
| — | |
| 2004 | |
| Full,Walkout | |
| CUSTOM | |
| Yes | |
| 1.5 |
| Kendall | |
| Woods Of Silver Springs | |
| 330 / Annual | |
| Insurance,Snow Removal | |
| Private Well | |
| Septic-Private | |
| 07891467 | |
| 0438477009 |
Property History
| DATE: | EVENT: | PRICE: | SOURCE: |
|---|---|---|---|
| 28 Feb, 2013 | Sold | $430,000 | MRED MLS |
| 23 Jul, 2012 | Under contract | $419,000 | MRED MLS |
| — | Last price change | $468,500 | MRED MLS |
| 29 Aug, 2011 | Listed for sale | $500,000 | MRED MLS |
Room Specifics
Total Bedrooms: 5
Bedrooms Above Ground: 5
Bedrooms Below Ground: 0
Dimensions: —
Floor Type: Carpet
Dimensions: —
Floor Type: Carpet
Dimensions: —
Floor Type: Carpet
Dimensions: —
Floor Type: —
Full Bathrooms: 4
Bathroom Amenities: Whirlpool,Separate Shower,Double Sink,Full Body Spray Shower
Bathroom in Basement: 0
Rooms: Bedroom 5,Eating Area,Sitting Room,Sun Room
Basement Description: Unfinished,Exterior Access,Bathroom Rough-In
Other Specifics
| 3 | |
| — | |
| Concrete | |
| — | |
| Cul-De-Sac,Forest Preserve Adjacent,Landscaped,River Front,Wooded | |
| 165X362X180X379 | |
| — | |
| Full | |
| Vaulted/Cathedral Ceilings, Skylight(s), Hardwood Floors, First Floor Bedroom, First Floor Laundry, First Floor Full Bath | |
| Double Oven, Microwave, Dishwasher, High End Refrigerator, Washer, Dryer | |
| Not in DB | |
| Street Paved | |
| — | |
| — | |
| Wood Burning, Gas Log, Gas Starter |
Tax History
| Year | Property Taxes |
|---|---|
| 2013 | $13,704 |
Contact Agent
Nearby Similar Homes
Nearby Sold Comparables
Contact Agent
Listing Provided By
Coldwell Banker Residential






