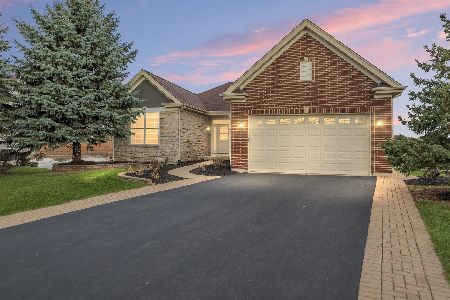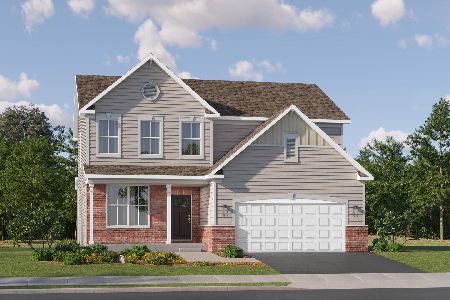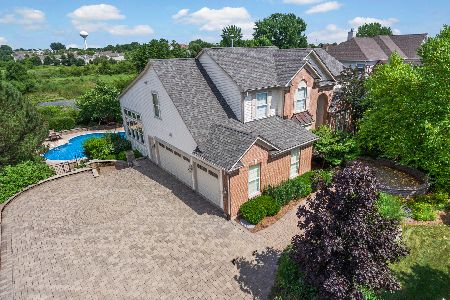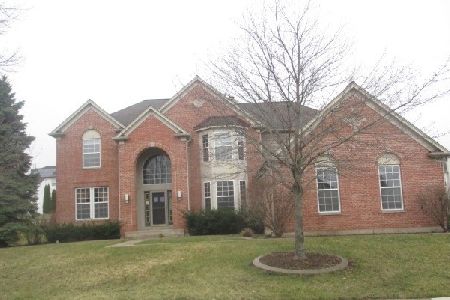591 Brookside Avenue, Algonquin, Illinois 60102
$415,000
|
Sold
|
|
| Status: | Closed |
| Sqft: | 2,700 |
| Cost/Sqft: | $166 |
| Beds: | 4 |
| Baths: | 3 |
| Year Built: | 2002 |
| Property Taxes: | $7,589 |
| Days On Market: | 6777 |
| Lot Size: | 0,00 |
Description
TWO STORY EXECUTIVE HOME W/BREATH TAKING VIEWS OF NATURE PRESERVE. THIS HOME FEATURES A GOURMET EAT-IN KIT W/42" MAPLE CAB'S, BI DESK, PANTRY & SS APPL'S. FORMAL DR W/BUTLER'S PANTRY, TWO STORY FR W/GAS FP,MASTER SUITEW/WIC,LUX BATH W/SEP SHOWER ,&HIS/HER VANITIES,ENGL BASE W/9'CEILING , RI FOR ADD'L BATH.PLUS 1ST FL DEN, HW AND CT FLRS, CR MOLDING, CH RAIL, 3 CAR GAR, FENCED YARD, PROF LANDSCAPED, PRICED TO SELL-
Property Specifics
| Single Family | |
| — | |
| — | |
| 2002 | |
| — | |
| — | |
| No | |
| — |
| Mc Henry | |
| Creekside Glen | |
| 200 / Annual | |
| — | |
| — | |
| — | |
| 06580318 | |
| 1930376023 |
Nearby Schools
| NAME: | DISTRICT: | DISTANCE: | |
|---|---|---|---|
|
Grade School
Lincoln Prairie |
300 | — | |
|
Middle School
Westfield |
300 | Not in DB | |
|
High School
Jacobs High School |
300 | Not in DB | |
Property History
| DATE: | EVENT: | PRICE: | SOURCE: |
|---|---|---|---|
| 19 Oct, 2007 | Sold | $415,000 | MRED MLS |
| 3 Oct, 2007 | Under contract | $449,000 | MRED MLS |
| — | Last price change | $450,000 | MRED MLS |
| 10 Jul, 2007 | Listed for sale | $459,900 | MRED MLS |
| 26 Jan, 2012 | Sold | $257,450 | MRED MLS |
| 20 Dec, 2011 | Under contract | $269,900 | MRED MLS |
| 15 Dec, 2011 | Listed for sale | $269,900 | MRED MLS |
| 15 Jul, 2016 | Sold | $300,000 | MRED MLS |
| 17 May, 2016 | Under contract | $309,000 | MRED MLS |
| 6 May, 2016 | Listed for sale | $309,000 | MRED MLS |
Room Specifics
Total Bedrooms: 4
Bedrooms Above Ground: 4
Bedrooms Below Ground: 0
Dimensions: —
Floor Type: —
Dimensions: —
Floor Type: —
Dimensions: —
Floor Type: —
Full Bathrooms: 3
Bathroom Amenities: Separate Shower,Double Sink
Bathroom in Basement: 0
Rooms: —
Basement Description: —
Other Specifics
| 3 | |
| — | |
| — | |
| — | |
| — | |
| 132X138 | |
| — | |
| — | |
| — | |
| — | |
| Not in DB | |
| — | |
| — | |
| — | |
| — |
Tax History
| Year | Property Taxes |
|---|---|
| 2007 | $7,589 |
| 2012 | $9,370 |
| 2016 | $9,893 |
Contact Agent
Nearby Similar Homes
Nearby Sold Comparables
Contact Agent
Listing Provided By
RE/MAX Unlimited Northwest










