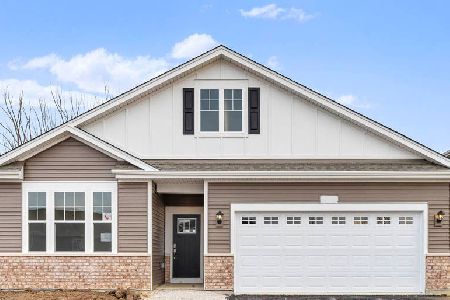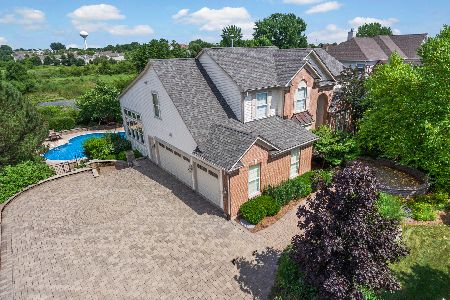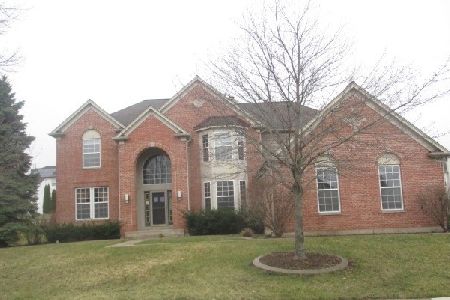591 Brookside Avenue, Algonquin, Illinois 60102
$300,000
|
Sold
|
|
| Status: | Closed |
| Sqft: | 2,498 |
| Cost/Sqft: | $124 |
| Beds: | 4 |
| Baths: | 3 |
| Year Built: | 2002 |
| Property Taxes: | $9,893 |
| Days On Market: | 3513 |
| Lot Size: | 0,00 |
Description
Brick, two story home, located in a sidewalk community with breath taking views of nature preserves. Updates includ: roof (2015), expanded deck and landscaped yard. This home features cathedral ceilings in family room allowing tons of natural light through. Dramatic two story fire place! Open floor plan with gourmet kitchen offering 42" inch maple cabinets, granite counters, SS appliances, large island and plenty of table space. Master suite with vaulted ceilings, soaking tub, his/her vanities and extra large walk in closet. Don't forget the full English basement with roughed in plumbing. Fully fenced in yard and extended deck offering a scenic view of nature preserves.
Property Specifics
| Single Family | |
| — | |
| — | |
| 2002 | |
| Full,English | |
| — | |
| No | |
| — |
| Mc Henry | |
| Creekside Glens | |
| 200 / Annual | |
| None | |
| Public | |
| Public Sewer | |
| 09217906 | |
| 1930376023 |
Nearby Schools
| NAME: | DISTRICT: | DISTANCE: | |
|---|---|---|---|
|
Grade School
Lincoln Prairie Elementary Schoo |
300 | — | |
|
Middle School
Westfield Community School |
300 | Not in DB | |
|
High School
H D Jacobs High School |
300 | Not in DB | |
Property History
| DATE: | EVENT: | PRICE: | SOURCE: |
|---|---|---|---|
| 19 Oct, 2007 | Sold | $415,000 | MRED MLS |
| 3 Oct, 2007 | Under contract | $449,000 | MRED MLS |
| — | Last price change | $450,000 | MRED MLS |
| 10 Jul, 2007 | Listed for sale | $459,900 | MRED MLS |
| 26 Jan, 2012 | Sold | $257,450 | MRED MLS |
| 20 Dec, 2011 | Under contract | $269,900 | MRED MLS |
| 15 Dec, 2011 | Listed for sale | $269,900 | MRED MLS |
| 15 Jul, 2016 | Sold | $300,000 | MRED MLS |
| 17 May, 2016 | Under contract | $309,000 | MRED MLS |
| 6 May, 2016 | Listed for sale | $309,000 | MRED MLS |
Room Specifics
Total Bedrooms: 4
Bedrooms Above Ground: 4
Bedrooms Below Ground: 0
Dimensions: —
Floor Type: Carpet
Dimensions: —
Floor Type: Carpet
Dimensions: —
Floor Type: Carpet
Full Bathrooms: 3
Bathroom Amenities: Separate Shower,Double Sink
Bathroom in Basement: 0
Rooms: Den,Eating Area
Basement Description: Unfinished,Bathroom Rough-In
Other Specifics
| 3 | |
| — | |
| — | |
| Deck, Storms/Screens | |
| Fenced Yard | |
| 132 X 138 | |
| — | |
| Full | |
| Vaulted/Cathedral Ceilings, Hardwood Floors, First Floor Laundry | |
| Range, Microwave, Dishwasher, Refrigerator, Washer, Dryer, Disposal | |
| Not in DB | |
| Sidewalks, Street Lights, Street Paved | |
| — | |
| — | |
| Gas Log, Gas Starter |
Tax History
| Year | Property Taxes |
|---|---|
| 2007 | $7,589 |
| 2012 | $9,370 |
| 2016 | $9,893 |
Contact Agent
Nearby Similar Homes
Nearby Sold Comparables
Contact Agent
Listing Provided By
Coldwell Banker Residential Brokerage












