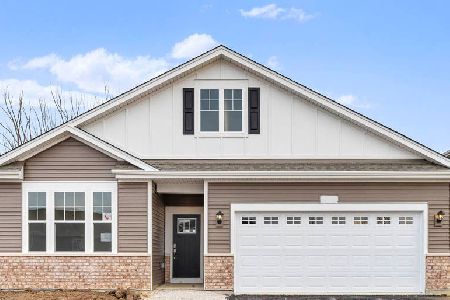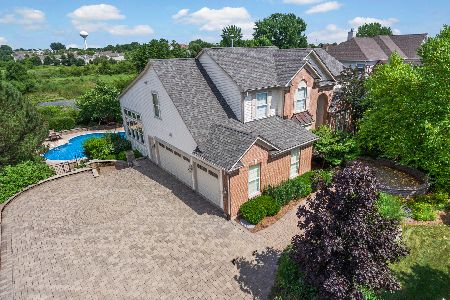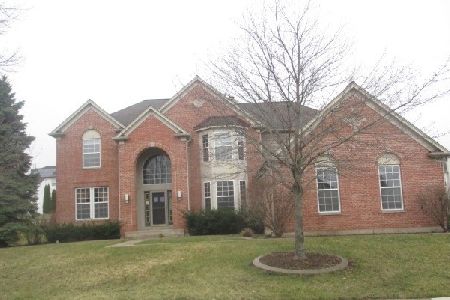591 Brookside Avenue, Algonquin, Illinois 60102
$257,450
|
Sold
|
|
| Status: | Closed |
| Sqft: | 2,498 |
| Cost/Sqft: | $108 |
| Beds: | 4 |
| Baths: | 3 |
| Year Built: | 2002 |
| Property Taxes: | $9,370 |
| Days On Market: | 5114 |
| Lot Size: | 0,42 |
Description
STUNNING HOME LOCATED W/IN A MILE OF EVERYTHING! BREATHTAKING VIEWS OF NATURE PRESERVE FROM YOUR DECK. DESIGNED FOR DAY TO DAY LIVING & UPSCALE ENTERTAINING-GOURMET KIT W/MAPLE CABS, GRANITE, PLANNING DESK, PANTRY & SS APPLS. DRAMATIC DR W/BUTLER'S PANTRY, SOARING FR W/FPL, MBR W/WIC, LUX BATH W/SEP SHOWER, 3 CAR GAR, FULL FENCED YARD & PROF LANDSCAPED. CORPORATE OWNED - 12 MOS HOME WARRANTY WITH ACCEPTABLE OFFER!
Property Specifics
| Single Family | |
| — | |
| Colonial | |
| 2002 | |
| Full,English | |
| — | |
| No | |
| 0.42 |
| Mc Henry | |
| Creekside Glens | |
| 200 / Annual | |
| Other | |
| Public | |
| Public Sewer | |
| 07960878 | |
| 1930376023 |
Nearby Schools
| NAME: | DISTRICT: | DISTANCE: | |
|---|---|---|---|
|
Grade School
Lincoln Prairie Elementary Schoo |
300 | — | |
|
Middle School
Westfield Community School |
300 | Not in DB | |
|
High School
H D Jacobs High School |
300 | Not in DB | |
Property History
| DATE: | EVENT: | PRICE: | SOURCE: |
|---|---|---|---|
| 19 Oct, 2007 | Sold | $415,000 | MRED MLS |
| 3 Oct, 2007 | Under contract | $449,000 | MRED MLS |
| — | Last price change | $450,000 | MRED MLS |
| 10 Jul, 2007 | Listed for sale | $459,900 | MRED MLS |
| 26 Jan, 2012 | Sold | $257,450 | MRED MLS |
| 20 Dec, 2011 | Under contract | $269,900 | MRED MLS |
| 15 Dec, 2011 | Listed for sale | $269,900 | MRED MLS |
| 15 Jul, 2016 | Sold | $300,000 | MRED MLS |
| 17 May, 2016 | Under contract | $309,000 | MRED MLS |
| 6 May, 2016 | Listed for sale | $309,000 | MRED MLS |
Room Specifics
Total Bedrooms: 4
Bedrooms Above Ground: 4
Bedrooms Below Ground: 0
Dimensions: —
Floor Type: Carpet
Dimensions: —
Floor Type: Carpet
Dimensions: —
Floor Type: Carpet
Full Bathrooms: 3
Bathroom Amenities: Separate Shower,Double Sink,Soaking Tub
Bathroom in Basement: 0
Rooms: Den,Eating Area,Utility Room-1st Floor
Basement Description: Unfinished
Other Specifics
| 3 | |
| Concrete Perimeter | |
| Asphalt | |
| Deck | |
| Fenced Yard,Landscaped | |
| 132X138 | |
| — | |
| Full | |
| Vaulted/Cathedral Ceilings, Hardwood Floors, First Floor Laundry | |
| Range, Microwave, Dishwasher, Refrigerator, Washer, Dryer, Disposal | |
| Not in DB | |
| Sidewalks, Street Lights | |
| — | |
| — | |
| Gas Log, Gas Starter |
Tax History
| Year | Property Taxes |
|---|---|
| 2007 | $7,589 |
| 2012 | $9,370 |
| 2016 | $9,893 |
Contact Agent
Nearby Similar Homes
Nearby Sold Comparables
Contact Agent
Listing Provided By
Weichert REALTORS Goodchild Homes












