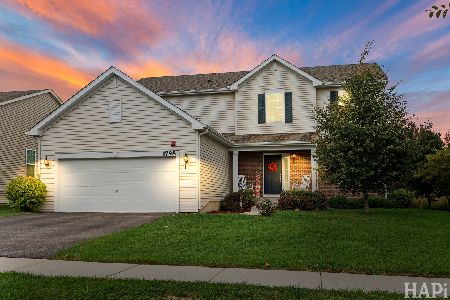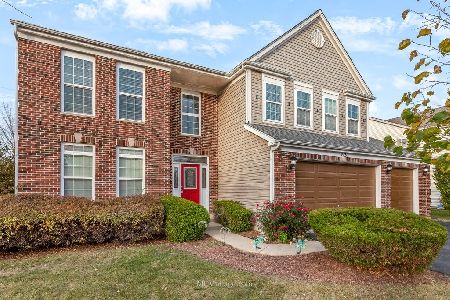5926 Betty Gloyd Drive, Hoffman Estates, Illinois 60192
$354,000
|
Sold
|
|
| Status: | Closed |
| Sqft: | 3,482 |
| Cost/Sqft: | $103 |
| Beds: | 4 |
| Baths: | 3 |
| Year Built: | 2008 |
| Property Taxes: | $12,343 |
| Days On Market: | 2845 |
| Lot Size: | 0,24 |
Description
Beautiful Custom-Built Home with Upgrades Galore! Features Include Gleaming Hardwood Floors, Soaring Ceilings, Brand New Carpet Throughout, Fresh Neutral Paint with White Trim & 6-Panel Doors, and 1st Floor Den! Newly Remodeled Gourmet Kitchen Offers Granite Countertops, New Stove/Oven, 42" White Cabinetry with Crown Molding Detail, Custom Tile Backsplash & Island w/ Breakfast Bar! 2-Story Family Room with Wall of Windows~ Tons of Natural Light! Deluxe Master Suite with Double-Door Entry, Huge Walk-in Closet, and Luxury Bath Offering Separate Shower/Soaking Tub! Executive Style Front with 3-Car Garage on Beautifully Landscaped Lot with Patio in the Backyard~ Great For Entertaining! Don't Miss Out! This One Won't Last!
Property Specifics
| Single Family | |
| — | |
| — | |
| 2008 | |
| Full | |
| SPRINGWOOD | |
| No | |
| 0.24 |
| Cook | |
| Beacon Pointe | |
| 240 / Annual | |
| Other | |
| Public | |
| Public Sewer | |
| 09872770 | |
| 06053000410000 |
Nearby Schools
| NAME: | DISTRICT: | DISTANCE: | |
|---|---|---|---|
|
Grade School
Timber Trails Elementary School |
46 | — | |
|
Middle School
Larsen Middle School |
46 | Not in DB | |
|
High School
Elgin High School |
46 | Not in DB | |
Property History
| DATE: | EVENT: | PRICE: | SOURCE: |
|---|---|---|---|
| 16 Jun, 2009 | Sold | $364,250 | MRED MLS |
| 15 Jun, 2009 | Under contract | $414,900 | MRED MLS |
| 13 Jun, 2009 | Listed for sale | $414,900 | MRED MLS |
| 3 May, 2018 | Sold | $354,000 | MRED MLS |
| 5 Apr, 2018 | Under contract | $360,000 | MRED MLS |
| 3 Mar, 2018 | Listed for sale | $360,000 | MRED MLS |
| 7 Feb, 2025 | Sold | $565,000 | MRED MLS |
| 10 Dec, 2024 | Under contract | $585,000 | MRED MLS |
| — | Last price change | $595,000 | MRED MLS |
| 6 Nov, 2024 | Listed for sale | $595,000 | MRED MLS |
Room Specifics
Total Bedrooms: 4
Bedrooms Above Ground: 4
Bedrooms Below Ground: 0
Dimensions: —
Floor Type: Carpet
Dimensions: —
Floor Type: Carpet
Dimensions: —
Floor Type: Carpet
Full Bathrooms: 3
Bathroom Amenities: Separate Shower,Double Sink,Soaking Tub
Bathroom in Basement: 0
Rooms: Den
Basement Description: Unfinished,Bathroom Rough-In
Other Specifics
| 3 | |
| Concrete Perimeter | |
| Asphalt | |
| Patio, Porch, Storms/Screens | |
| Landscaped | |
| 73 X 149 X 71 X 150 | |
| Unfinished | |
| Full | |
| Vaulted/Cathedral Ceilings, Hardwood Floors, Second Floor Laundry | |
| Range, Microwave, Dishwasher, Refrigerator, Washer, Dryer, Disposal | |
| Not in DB | |
| Sidewalks, Street Lights, Street Paved | |
| — | |
| — | |
| — |
Tax History
| Year | Property Taxes |
|---|---|
| 2018 | $12,343 |
| 2025 | $12,592 |
Contact Agent
Nearby Similar Homes
Nearby Sold Comparables
Contact Agent
Listing Provided By
RE/MAX Suburban








