5926 Betty Gloyd Drive, Hoffman Estates, Illinois 60192
$565,000
|
Sold
|
|
| Status: | Closed |
| Sqft: | 3,482 |
| Cost/Sqft: | $168 |
| Beds: | 4 |
| Baths: | 3 |
| Year Built: | 2008 |
| Property Taxes: | $12,592 |
| Days On Market: | 449 |
| Lot Size: | 0,24 |
Description
Welcome to 5926 Betty Gloyd Dr, a stunning custom-built 4-bedroom, 2.5-bath home nestled in the highly sought-after Beacon Pointe neighborhood of Hoffman Estates. This meticulously maintained residence is brimming with luxurious upgrades and offers unparalleled convenience with easy highway access, making it a commuter's dream. Tucked away on a quiet, tree-lined street, this home exudes elegance with its gleaming hardwood floors, soaring ceilings, and freshly updated neutral paint complemented by crisp white trim and 6-panel doors. Step into the bright and inviting living room, which seamlessly transitions into a chef-inspired kitchen featuring stainless steel appliances, granite countertops, 42" white cabinetry with crown molding, a custom tile backsplash, and a charming breakfast nook. The heart of the home, a spacious two-story family room with a stunning wall of windows, floods the space with natural light-perfect for gatherings or relaxing afternoons. Upstairs, retreat to the luxurious master suite, boasting a double-door entry, a large walk-in closet, and a spa-like bathroom complete with a soaking tub, separate shower, and double vanity. Three additional generously sized bedrooms and a full bath complete the upper level, offering ample space for family or guests. Step outside to discover a beautifully landscaped backyard oasis featuring an expansive patio, ideal for BBQs, entertaining, or quiet evenings under the stars. The home's exterior shines with executive-style curb appeal, a welcoming front entrance, and a three-car garage. Key Highlight: While the property is conveniently located near the expressway, a thoughtfully designed, high-quality sound barrier wall minimizes noise, creating a surprisingly serene and peaceful environment both inside and out. Visitors often comment on the tranquil atmosphere. Additional updates include a brand-new water heater, proximity to parks and shopping centers, and all the modern comforts you desire. Blending convenience, style, and comfort, this move-in-ready home is priced to sell fast. Don't miss out-schedule your showing today and make this exceptional property your dream home!
Property Specifics
| Single Family | |
| — | |
| — | |
| 2008 | |
| — | |
| SPRINGWOOD | |
| No | |
| 0.24 |
| Cook | |
| Beacon Pointe | |
| 250 / Annual | |
| — | |
| — | |
| — | |
| 12201434 | |
| 06053000410000 |
Nearby Schools
| NAME: | DISTRICT: | DISTANCE: | |
|---|---|---|---|
|
Grade School
Timber Trails Elementary School |
46 | — | |
|
Middle School
Larsen Middle School |
46 | Not in DB | |
|
High School
Elgin High School |
46 | Not in DB | |
Property History
| DATE: | EVENT: | PRICE: | SOURCE: |
|---|---|---|---|
| 16 Jun, 2009 | Sold | $364,250 | MRED MLS |
| 15 Jun, 2009 | Under contract | $414,900 | MRED MLS |
| 13 Jun, 2009 | Listed for sale | $414,900 | MRED MLS |
| 3 May, 2018 | Sold | $354,000 | MRED MLS |
| 5 Apr, 2018 | Under contract | $360,000 | MRED MLS |
| 3 Mar, 2018 | Listed for sale | $360,000 | MRED MLS |
| 7 Feb, 2025 | Sold | $565,000 | MRED MLS |
| 10 Dec, 2024 | Under contract | $585,000 | MRED MLS |
| — | Last price change | $595,000 | MRED MLS |
| 6 Nov, 2024 | Listed for sale | $595,000 | MRED MLS |
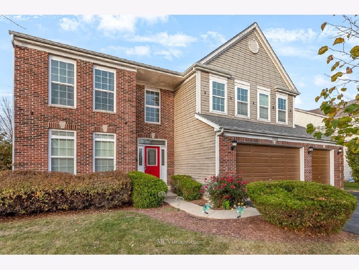
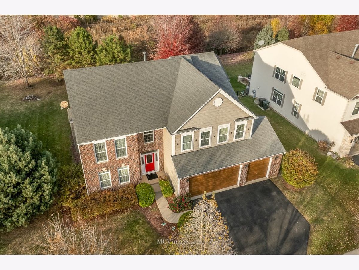
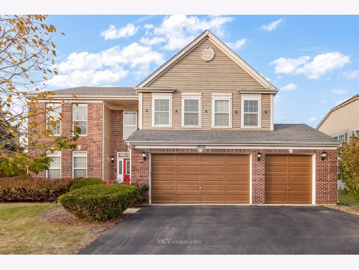
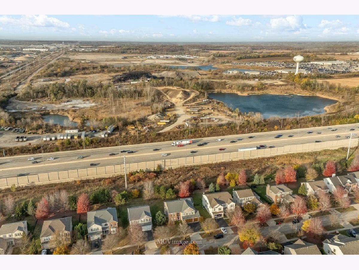
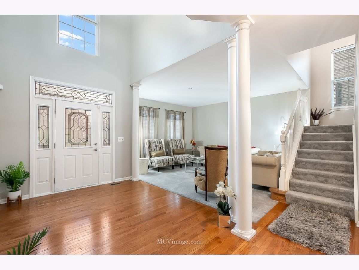
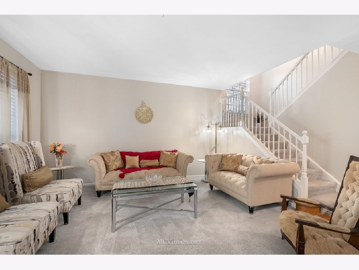
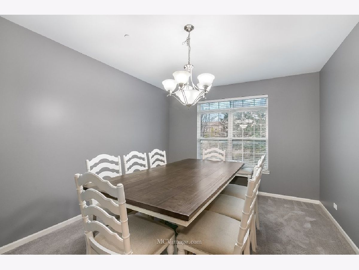
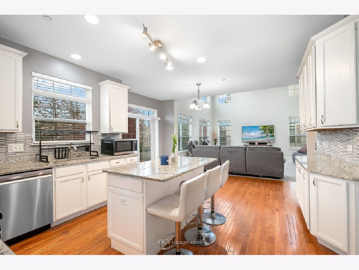
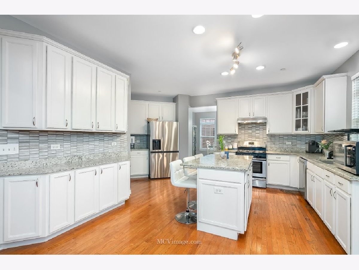
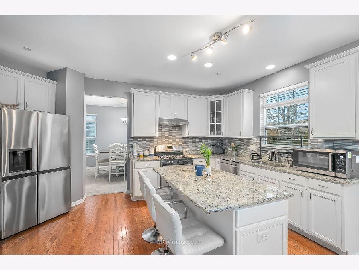
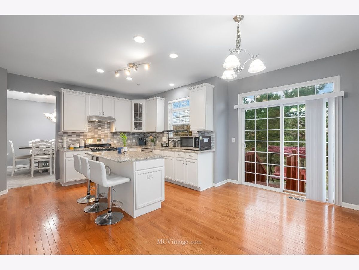
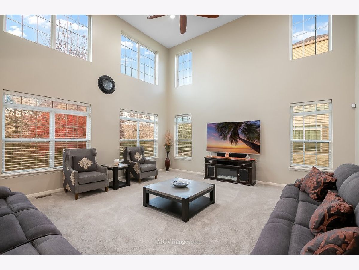
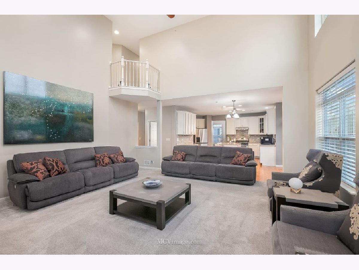
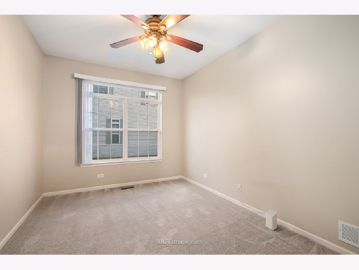
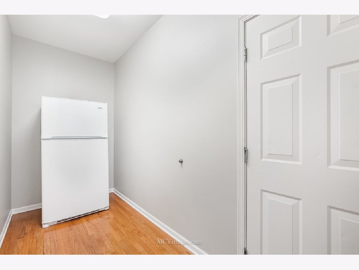
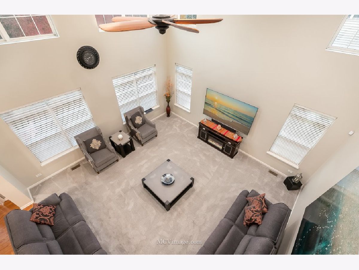
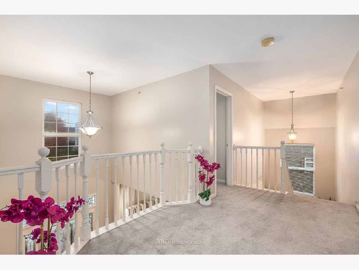
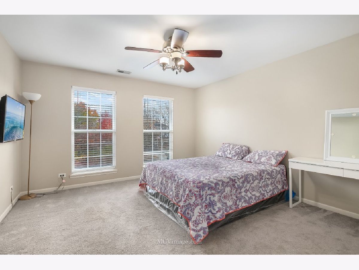
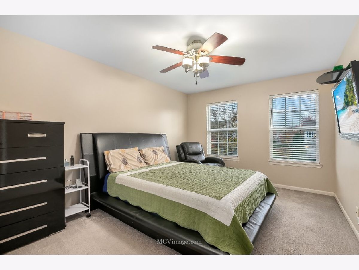
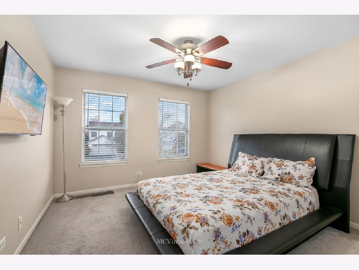
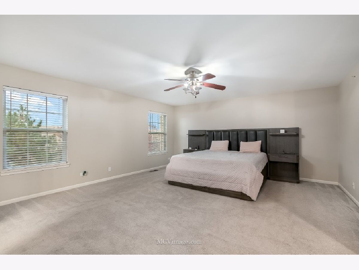
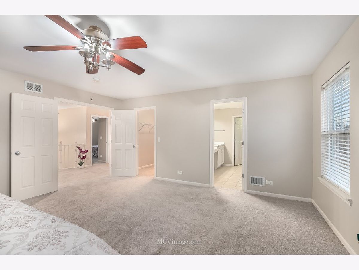
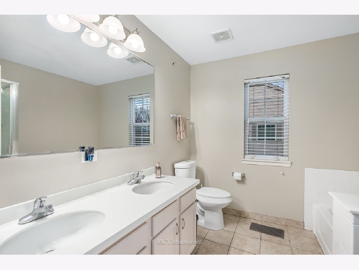
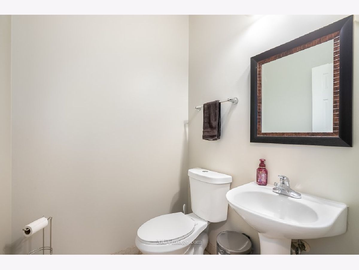
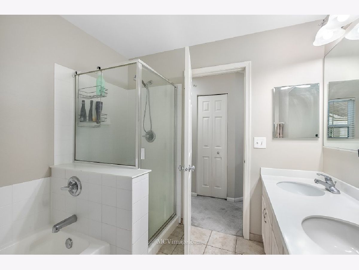
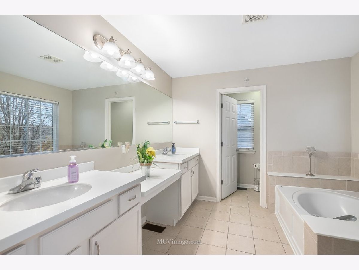
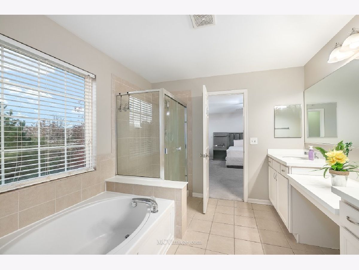
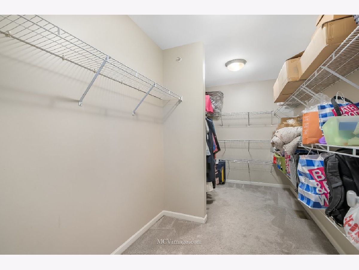
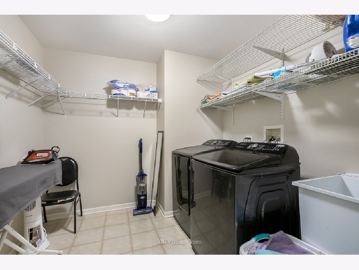
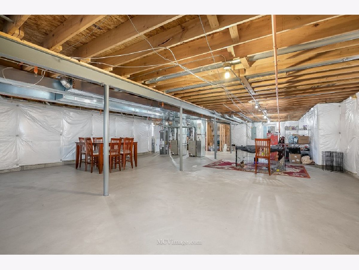
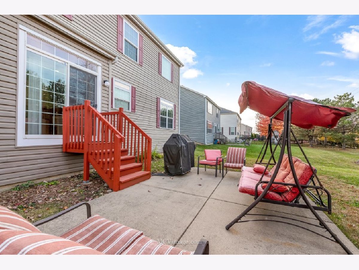
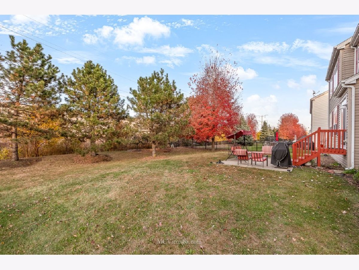
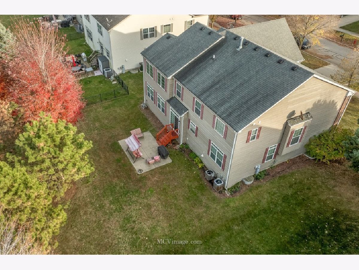
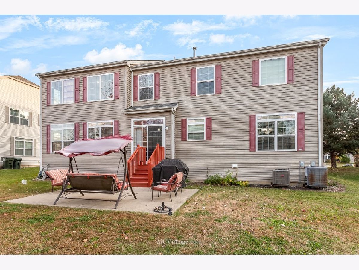
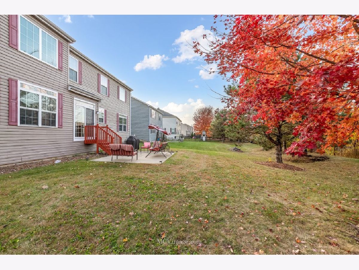
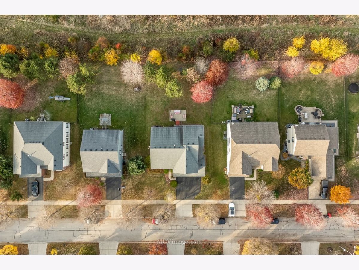
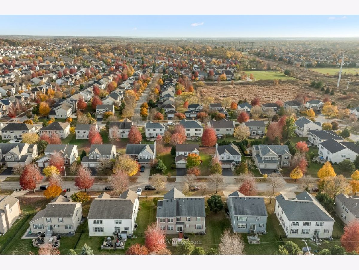
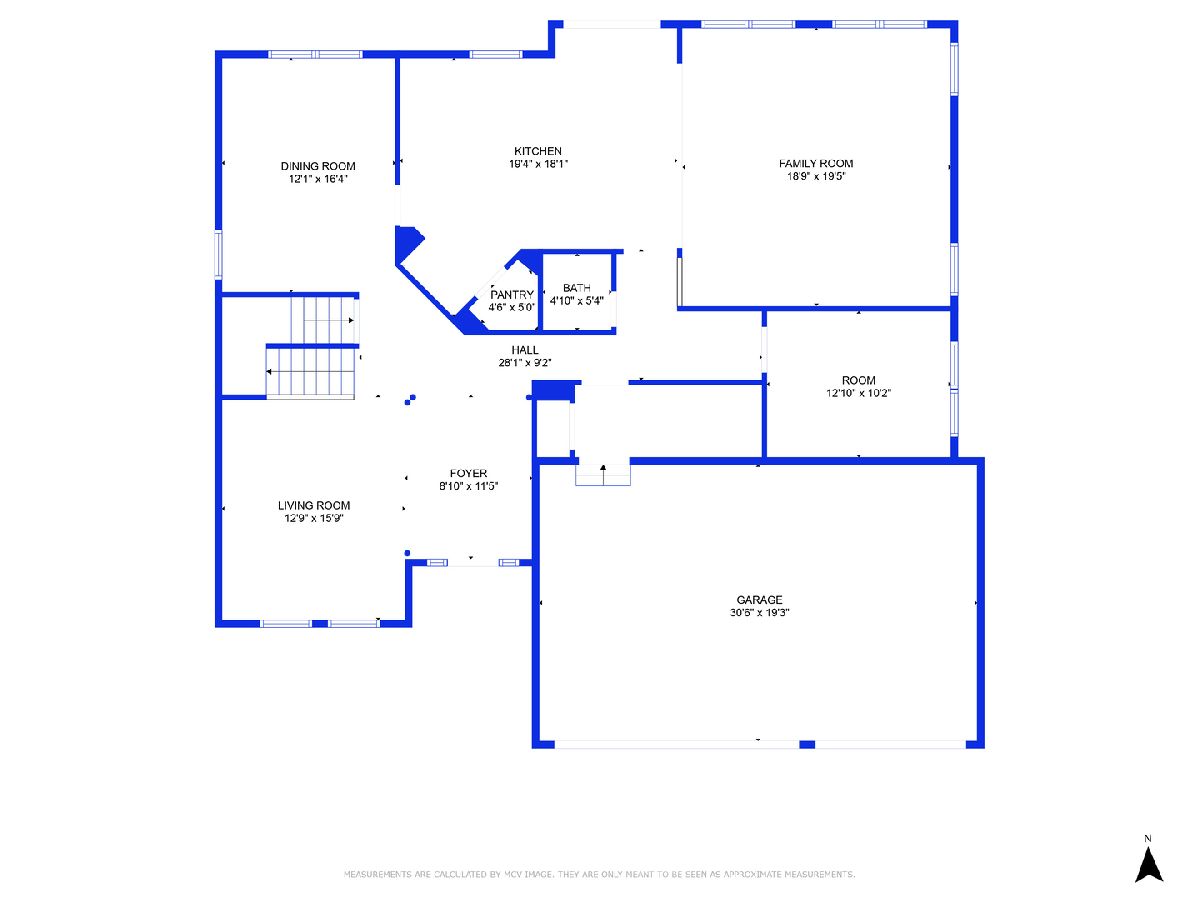
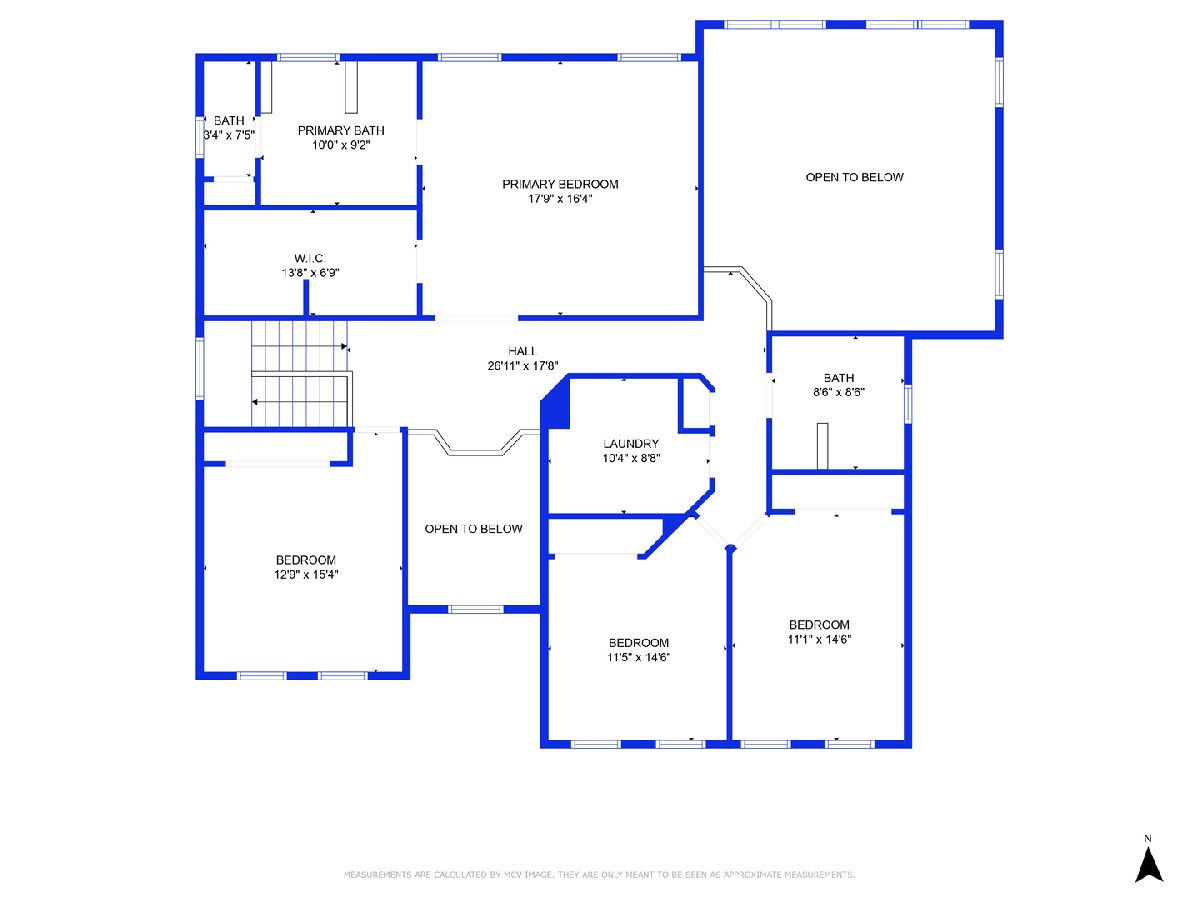
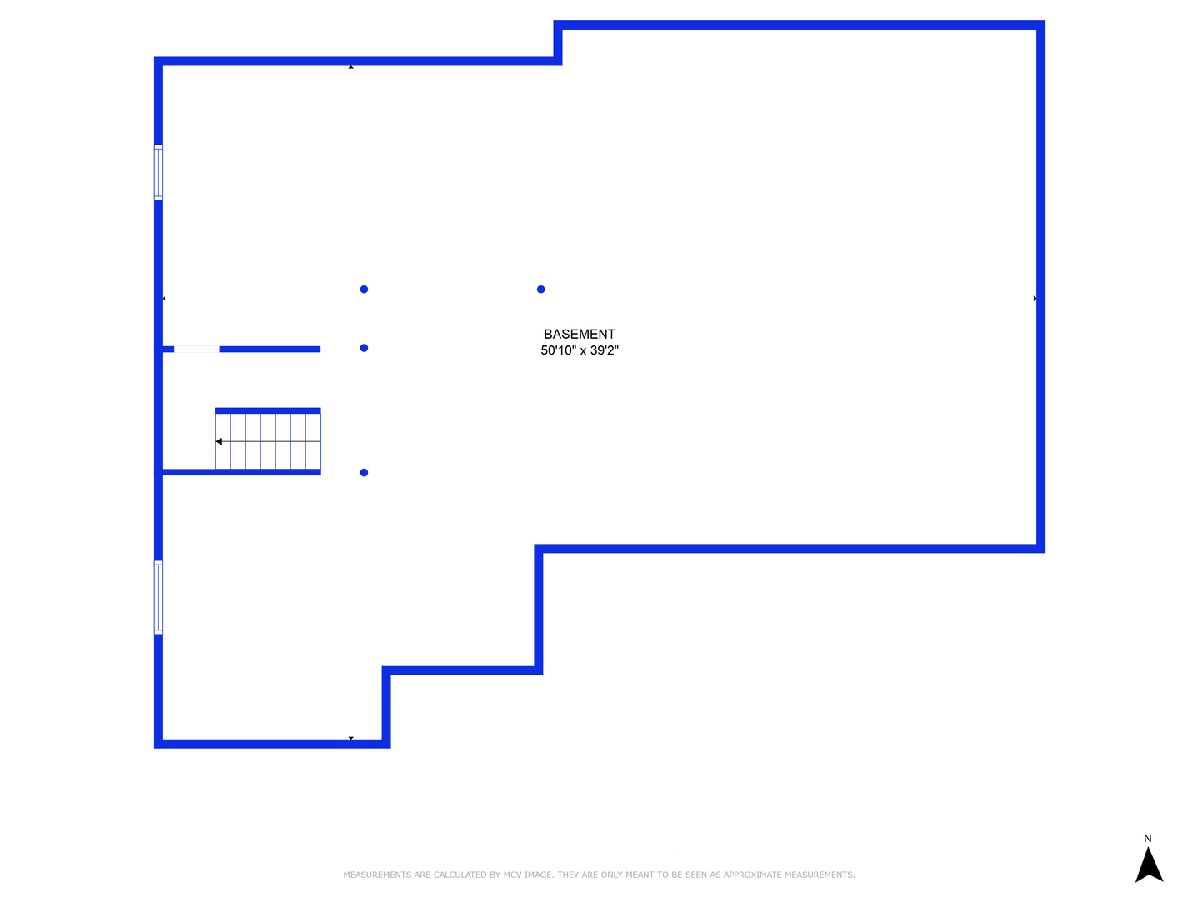
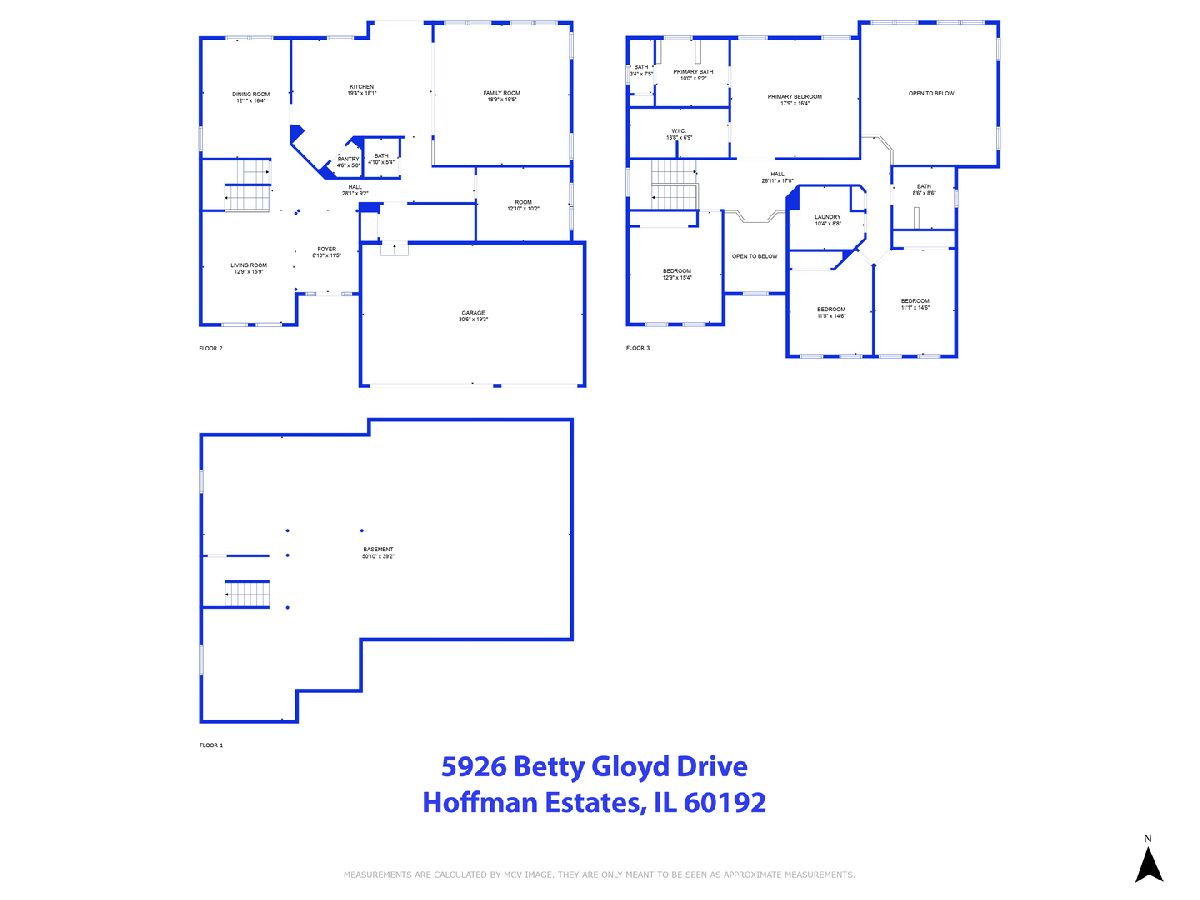
Room Specifics
Total Bedrooms: 4
Bedrooms Above Ground: 4
Bedrooms Below Ground: 0
Dimensions: —
Floor Type: —
Dimensions: —
Floor Type: —
Dimensions: —
Floor Type: —
Full Bathrooms: 3
Bathroom Amenities: Separate Shower,Double Sink,Soaking Tub
Bathroom in Basement: 0
Rooms: —
Basement Description: Unfinished,Bathroom Rough-In
Other Specifics
| 3 | |
| — | |
| Asphalt | |
| — | |
| — | |
| 73 X 149 X 71 X 150 | |
| Unfinished | |
| — | |
| — | |
| — | |
| Not in DB | |
| — | |
| — | |
| — | |
| — |
Tax History
| Year | Property Taxes |
|---|---|
| 2018 | $12,343 |
| 2025 | $12,592 |
Contact Agent
Nearby Similar Homes
Nearby Sold Comparables
Contact Agent
Listing Provided By
Baird & Warner






