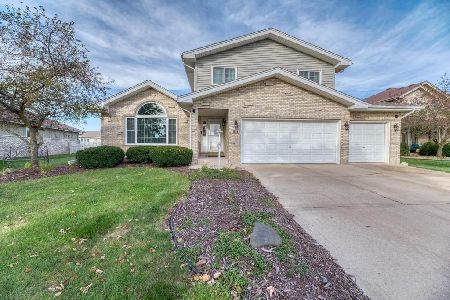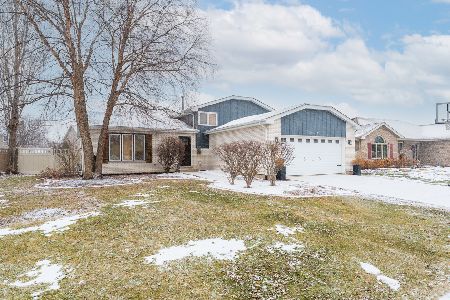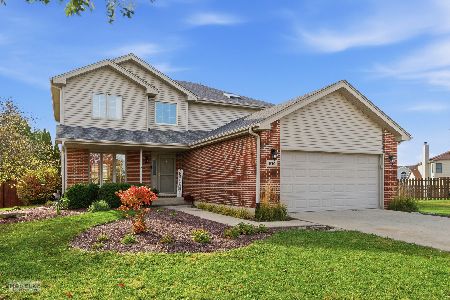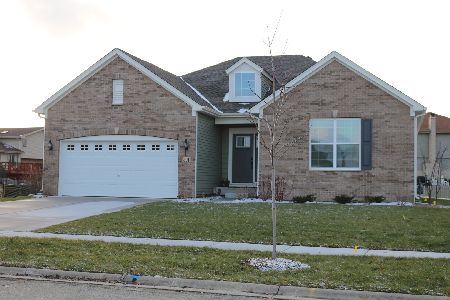600 Flanagan Drive, Minooka, Illinois 60447
$301,015
|
Sold
|
|
| Status: | Closed |
| Sqft: | 1,866 |
| Cost/Sqft: | $163 |
| Beds: | 3 |
| Baths: | 2 |
| Year Built: | 2019 |
| Property Taxes: | $0 |
| Days On Market: | 2184 |
| Lot Size: | 0,24 |
Description
New RANCH home with options added! Quality built brand new Siena model. Very open kitchen has large island with chair space, custom 42" cabinetry, 9ft ceilings thru-out, quartz kitchen counters, stainless steel appliances, & pantry, wood like plank flooring. As you enter, this open space, custom design ceiling, large living room & beautiful sunroom. Master suite has walk in closet, spa bath with walk in ceramic shower, comfort height double bowl quartz vanity, & linen closet. 2 additional large bedrooms, bonus walk in closet, & full bath! Open to hallways, railing leads to full basement. Brick & vinyl MAINTENANCE free & well landscaped exterior. Buy NEW with builders extensive warranty & ENERGY EFFICIENT features! Some of these photos are of similar staged 'Siena' model. site 1. Close to major highways, shopping, dining. Minooka Grade and High Schools
Property Specifics
| Single Family | |
| — | |
| Ranch | |
| 2019 | |
| Full | |
| SIENA A | |
| No | |
| 0.24 |
| Grundy | |
| Heather Ridge | |
| 125 / Annual | |
| None | |
| Public | |
| Public Sewer | |
| 10619540 | |
| 0311229025 |
Nearby Schools
| NAME: | DISTRICT: | DISTANCE: | |
|---|---|---|---|
|
Grade School
Minooka Elementary School |
201 | — | |
|
Middle School
Minooka Junior High School |
201 | Not in DB | |
|
High School
Minooka Community High School |
111 | Not in DB | |
Property History
| DATE: | EVENT: | PRICE: | SOURCE: |
|---|---|---|---|
| 19 Oct, 2020 | Sold | $301,015 | MRED MLS |
| 18 Apr, 2020 | Under contract | $303,240 | MRED MLS |
| 26 Jan, 2020 | Listed for sale | $303,240 | MRED MLS |
Room Specifics
Total Bedrooms: 3
Bedrooms Above Ground: 3
Bedrooms Below Ground: 0
Dimensions: —
Floor Type: Carpet
Dimensions: —
Floor Type: Carpet
Full Bathrooms: 2
Bathroom Amenities: Separate Shower,Double Sink,Soaking Tub
Bathroom in Basement: 0
Rooms: Eating Area,Foyer
Basement Description: Unfinished
Other Specifics
| 2 | |
| Concrete Perimeter | |
| Concrete | |
| — | |
| — | |
| 75X130 | |
| — | |
| Full | |
| First Floor Bedroom, First Floor Laundry, First Floor Full Bath, Walk-In Closet(s) | |
| Range, Microwave, Dishwasher, Refrigerator, Disposal, Stainless Steel Appliance(s) | |
| Not in DB | |
| Park, Curbs, Sidewalks, Street Lights | |
| — | |
| — | |
| — |
Tax History
| Year | Property Taxes |
|---|
Contact Agent
Nearby Similar Homes
Nearby Sold Comparables
Contact Agent
Listing Provided By
Coldwell Banker Real Estate Group









