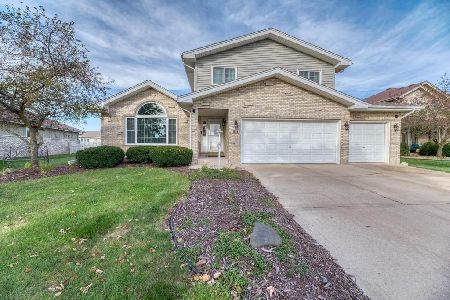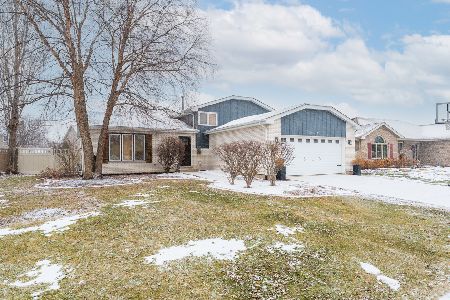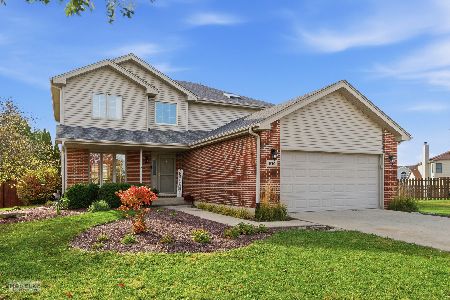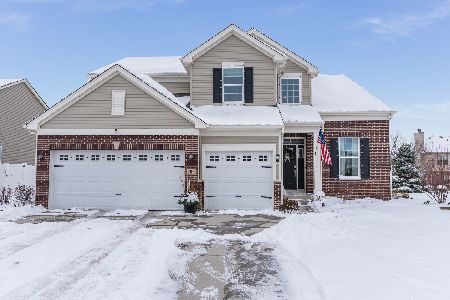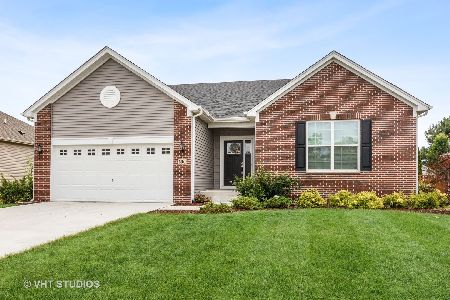612 Flanagan Drive, Minooka, Illinois 60447
$311,865
|
Sold
|
|
| Status: | Closed |
| Sqft: | 2,612 |
| Cost/Sqft: | $122 |
| Beds: | 4 |
| Baths: | 3 |
| Year Built: | 2019 |
| Property Taxes: | $0 |
| Days On Market: | 2258 |
| Lot Size: | 0,23 |
Description
Proposed new construction to build on lot 7 with pure quality in the established Heather Ridge! The open floor plan impresses from the moment you step inside offering a bright welcoming with a two-story foyer along an open living room. Attached to the living room is a formal dining room with convenient access to the kitchen. The open design of the first floor is perfect for entertaining. The modern and spacious kitchen features Quartz countertops, an island with pendant lights, pantry, as well as 42" cabinets and stainless appliances. Mater suite includes a private bathroom that features walk-in shower and double-bowl vanity that lead into an enormous walk-in closet. Additionally, the second bathroom is centrally located among the three additional bedrooms. Maintenance free brick/vinyl exterior. Energy efficient features and builder's warranty. Photos of similar "Galvaston" model.
Property Specifics
| Single Family | |
| — | |
| — | |
| 2019 | |
| Full | |
| GALVESTON A | |
| No | |
| 0.23 |
| Grundy | |
| Heather Ridge | |
| 125 / Annual | |
| None | |
| Public | |
| Public Sewer | |
| 10572549 | |
| 0311231024 |
Nearby Schools
| NAME: | DISTRICT: | DISTANCE: | |
|---|---|---|---|
|
Grade School
Minooka Elementary School |
201 | — | |
|
Middle School
Minooka Junior High School |
201 | Not in DB | |
|
High School
Minooka Community High School |
111 | Not in DB | |
Property History
| DATE: | EVENT: | PRICE: | SOURCE: |
|---|---|---|---|
| 22 Jun, 2020 | Sold | $311,865 | MRED MLS |
| 10 Mar, 2020 | Under contract | $318,315 | MRED MLS |
| — | Last price change | $313,315 | MRED MLS |
| 11 Nov, 2019 | Listed for sale | $313,315 | MRED MLS |
Room Specifics
Total Bedrooms: 4
Bedrooms Above Ground: 4
Bedrooms Below Ground: 0
Dimensions: —
Floor Type: Carpet
Dimensions: —
Floor Type: Carpet
Dimensions: —
Floor Type: Carpet
Full Bathrooms: 3
Bathroom Amenities: —
Bathroom in Basement: 0
Rooms: Eating Area,Study
Basement Description: Unfinished
Other Specifics
| 3 | |
| — | |
| Concrete | |
| — | |
| — | |
| 70X130 | |
| — | |
| Full | |
| Vaulted/Cathedral Ceilings, Wood Laminate Floors, First Floor Laundry, Walk-In Closet(s) | |
| Range, Microwave, Dishwasher, Refrigerator, Disposal | |
| Not in DB | |
| Park, Curbs, Sidewalks, Street Lights | |
| — | |
| — | |
| — |
Tax History
| Year | Property Taxes |
|---|
Contact Agent
Nearby Similar Homes
Nearby Sold Comparables
Contact Agent
Listing Provided By
Coldwell Banker Real Estate Group

