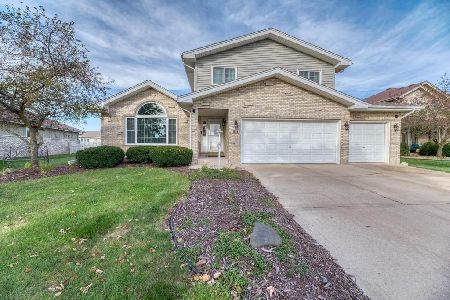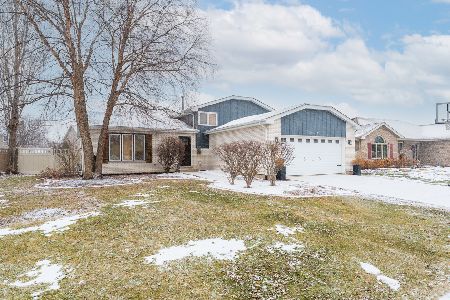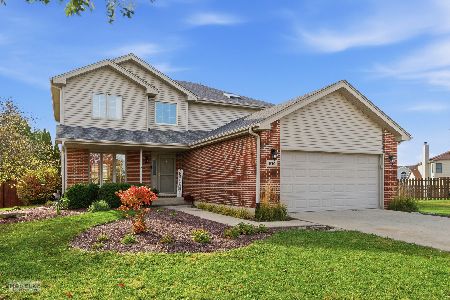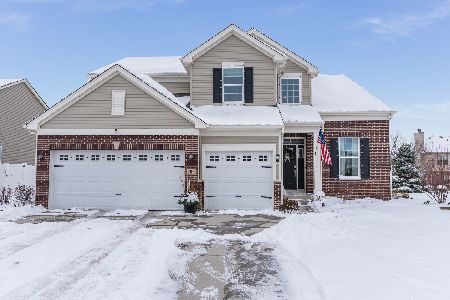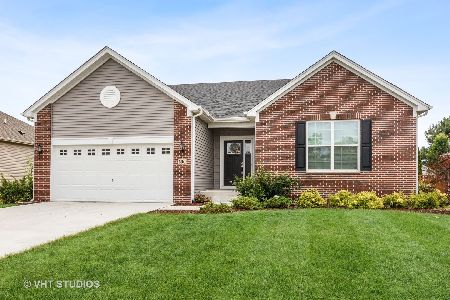614 Flanagan Drive, Minooka, Illinois 60447
$291,825
|
Sold
|
|
| Status: | Closed |
| Sqft: | 1,865 |
| Cost/Sqft: | $156 |
| Beds: | 4 |
| Baths: | 3 |
| Year Built: | 2019 |
| Property Taxes: | $615 |
| Days On Market: | 2258 |
| Lot Size: | 0,21 |
Description
New Construction and ready to move in to! Cul-de-sac lot 8 with 3 car garage. Open the doors to this breathtaking two story elegantly designed living space and step into Lennar's Everything's Included features and lifestyle experience. The spacious and modernly designed Aberdeen floor plan is a beautiful and open layout that features three bedrooms and a loft. The open-concept modern kitchen overlooks the breakfast nook and family room. The kitchen includes a breakfast dining area, Quartz countertops, a large island, a spacious pantry, as well as 42" cabinets and stainless steel appliances. Nearby, a convenient laundry room sits just off the garage. Make this home yours this on homesite 8. Buy new with peace of mind extensive builders warranty and energy efficient features. In the popular and established Heather Ridge community with all Minooka schools, near highway, shopping, and dining.
Property Specifics
| Single Family | |
| — | |
| — | |
| 2019 | |
| Full | |
| ABERDEEN A | |
| No | |
| 0.21 |
| Grundy | |
| Heather Ridge | |
| 125 / Annual | |
| None | |
| Public | |
| Public Sewer | |
| 10572539 | |
| 0311231025 |
Nearby Schools
| NAME: | DISTRICT: | DISTANCE: | |
|---|---|---|---|
|
Grade School
Minooka Elementary School |
201 | — | |
|
Middle School
Minooka Junior High School |
201 | Not in DB | |
|
High School
Minooka Community High School |
111 | Not in DB | |
Property History
| DATE: | EVENT: | PRICE: | SOURCE: |
|---|---|---|---|
| 19 Aug, 2020 | Sold | $291,825 | MRED MLS |
| 28 Jun, 2020 | Under contract | $291,825 | MRED MLS |
| — | Last price change | $288,375 | MRED MLS |
| 11 Nov, 2019 | Listed for sale | $270,875 | MRED MLS |
| 8 Apr, 2022 | Sold | $351,500 | MRED MLS |
| 5 Mar, 2022 | Under contract | $340,000 | MRED MLS |
| 3 Mar, 2022 | Listed for sale | $340,000 | MRED MLS |
Room Specifics
Total Bedrooms: 4
Bedrooms Above Ground: 4
Bedrooms Below Ground: 0
Dimensions: —
Floor Type: Carpet
Dimensions: —
Floor Type: Carpet
Dimensions: —
Floor Type: Carpet
Full Bathrooms: 3
Bathroom Amenities: Separate Shower,Double Sink,Soaking Tub
Bathroom in Basement: 0
Rooms: No additional rooms
Basement Description: Unfinished
Other Specifics
| 3 | |
| Concrete Perimeter | |
| Concrete | |
| — | |
| Cul-De-Sac | |
| 70X130 | |
| — | |
| Full | |
| Vaulted/Cathedral Ceilings, First Floor Laundry, Walk-In Closet(s) | |
| Range, Microwave, Dishwasher, Refrigerator, Disposal, Stainless Steel Appliance(s) | |
| Not in DB | |
| Park, Curbs, Sidewalks, Street Lights, Street Paved | |
| — | |
| — | |
| — |
Tax History
| Year | Property Taxes |
|---|---|
| 2020 | $615 |
| 2022 | $4,482 |
Contact Agent
Nearby Similar Homes
Nearby Sold Comparables
Contact Agent
Listing Provided By
Coldwell Banker Real Estate Group

