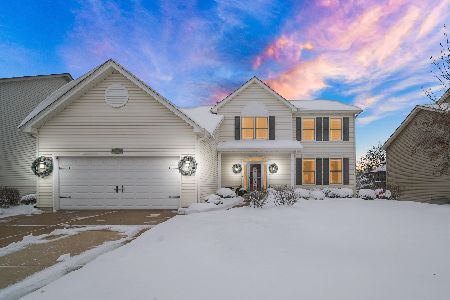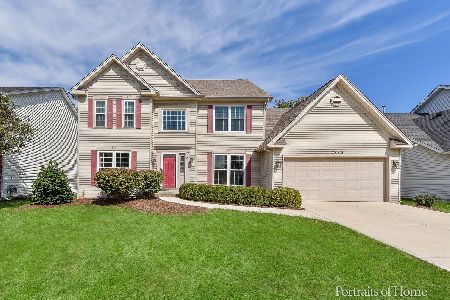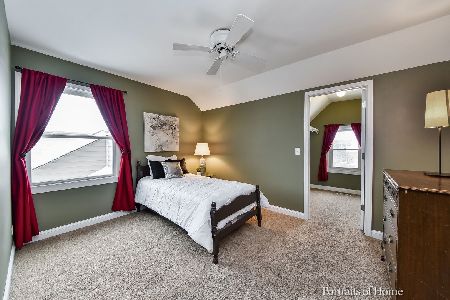600 Kendridge Court, Aurora, Illinois 60502
$525,000
|
Sold
|
|
| Status: | Closed |
| Sqft: | 2,802 |
| Cost/Sqft: | $187 |
| Beds: | 4 |
| Baths: | 4 |
| Year Built: | 1996 |
| Property Taxes: | $13,206 |
| Days On Market: | 1524 |
| Lot Size: | 0,47 |
Description
RARE OPPORTUNITY! Enjoy almost a half an acre cul-de-sac lot that backs to a nature preserve in the popular pool and clubhouse community of Oakhurst North! Featuring 5 bedrooms and 3.1 baths, this impressive property offers just under 4000SF of finished space including the full, finished basement. A classic brick front Georgian with a 2-story foyer and an updated turned staircase. Foyer is flanked by the living room/office area, and dining room plus transom architectural detail throughout. Straight back from the foyer is the spacious granite and stainless kitchen with stone backsplash, working island, table space, as well as a huge walk-in pantry. Highly desirable open floor plan from the kitchen to the family room which features a vaulted ceiling with beams, floor-to-ceiling stone front gas fireplace, 2nd staircase to the upper level, and a bay window with impressive views of the lot. Main level has a centrally located half bath and separate laundry room. Upper level primary suite has a sizeable bedroom plus a spa-like master bath that offers a vaulted ceiling, dual vanity, updated hardware and fixtures, new paint, whirlpool tub, separate shower, and walk-in closet. Three more spacious upper level bedrooms, all have walk-in closets and unique architectural ceilings with fans. Hall bath has updated vanity, flooring, and hardware. The basement was finished in 2017 and features a 3rd full bath, 5th bedroom and spacious recreation area with a tiled bar. From the kitchen there is a composite Trex deck that takes you to the enclosed screened porch, overlooking the half acre lot. Sit on the spacious porch and enjoy stunning views of the nature preserve lot with your evening glass of wine. So much work has been done in this home...roof in 2014, new furnace and AC coil (just this month!), majority of windows have been replaced, fresh paint through much of the home, updates in bathrooms, new chandeliers, new door to storage room, washer/dryer 3 years old, and much more! 3-car garage, 9 foot ceilings, hardwood floors, and full finished basement. Pool and clubhouse access included with the community assessments. Award-winning district 204 schools, close proximity to the Metra, and shopping...an impressive home in a prized location! LOOK NO FURTHER!
Property Specifics
| Single Family | |
| — | |
| Traditional | |
| 1996 | |
| Full | |
| — | |
| No | |
| 0.47 |
| Du Page | |
| Oakhurst North | |
| 216 / Quarterly | |
| Insurance,Clubhouse,Pool,Other | |
| Public | |
| Public Sewer | |
| 11244765 | |
| 0719203024 |
Nearby Schools
| NAME: | DISTRICT: | DISTANCE: | |
|---|---|---|---|
|
Grade School
Young Elementary School |
204 | — | |
|
Middle School
Granger Middle School |
204 | Not in DB | |
|
High School
Metea Valley High School |
204 | Not in DB | |
Property History
| DATE: | EVENT: | PRICE: | SOURCE: |
|---|---|---|---|
| 29 Nov, 2021 | Sold | $525,000 | MRED MLS |
| 18 Oct, 2021 | Under contract | $524,900 | MRED MLS |
| 15 Oct, 2021 | Listed for sale | $524,900 | MRED MLS |
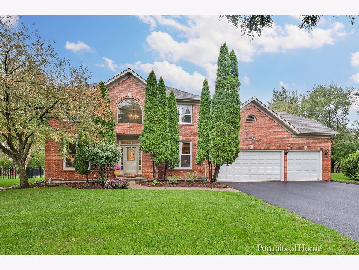
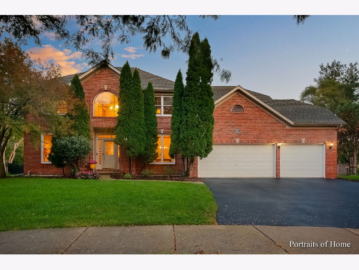
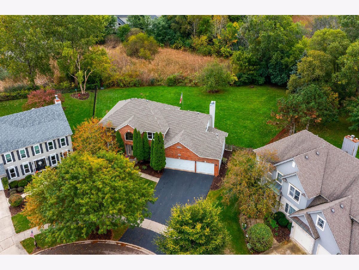
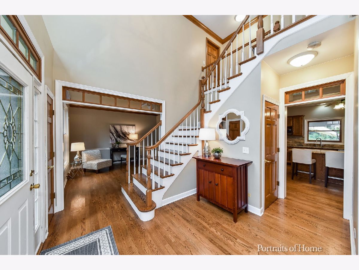
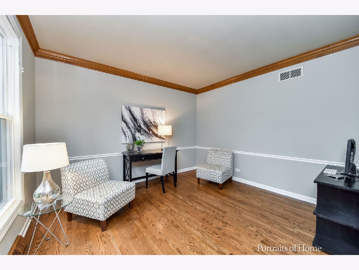
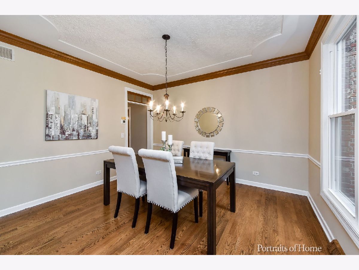
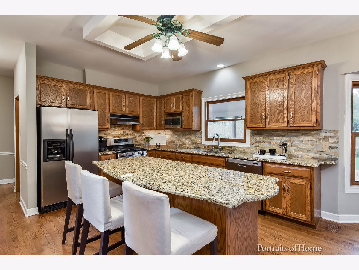
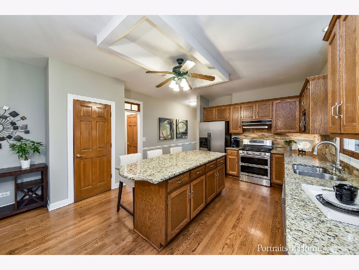
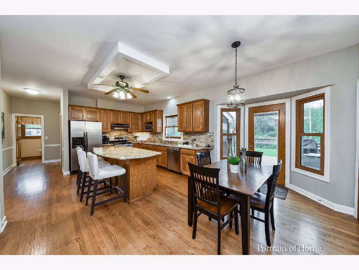
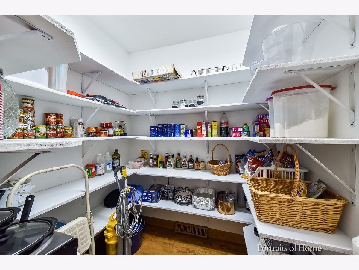
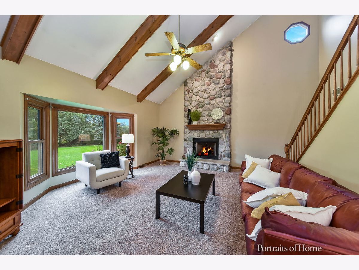
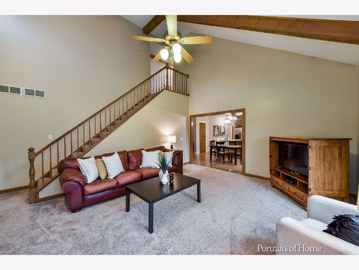
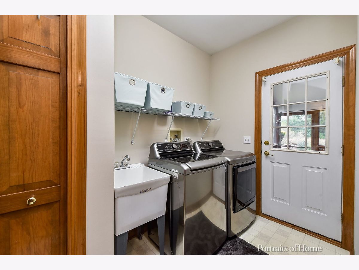
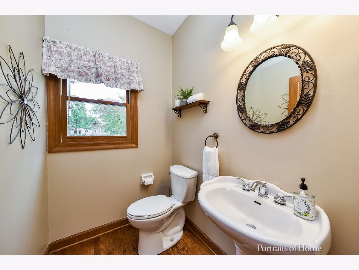
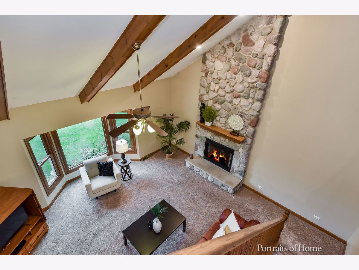
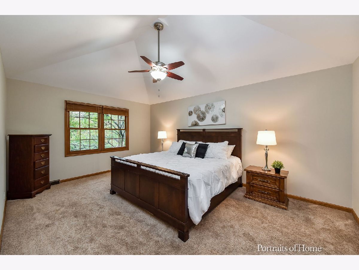
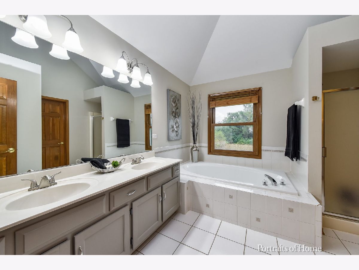
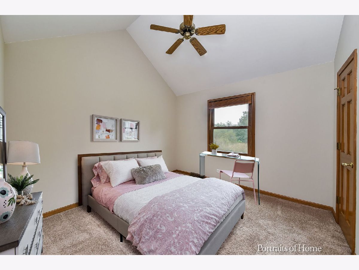
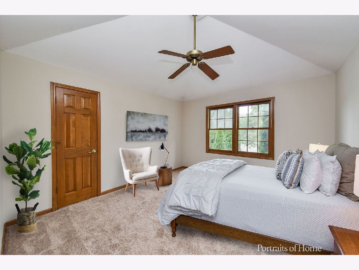
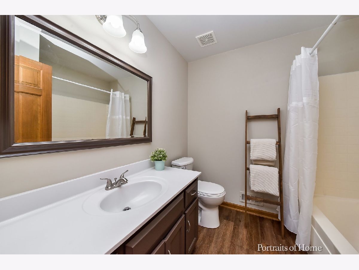
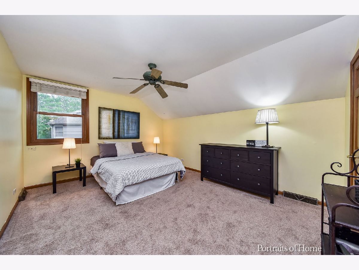
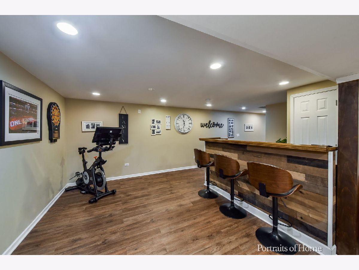
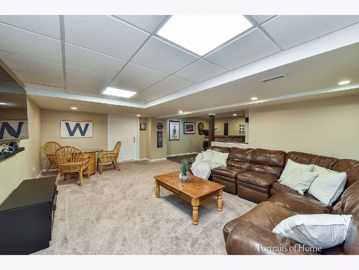
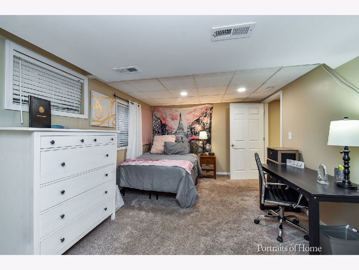
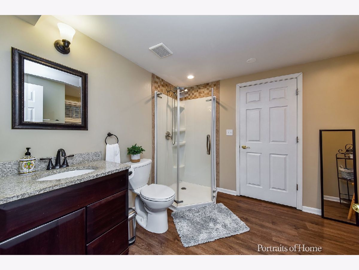
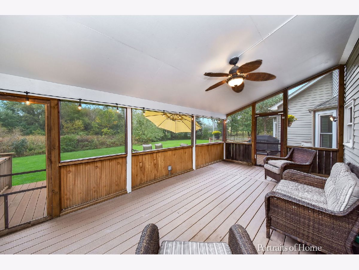
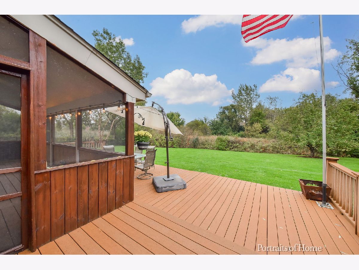
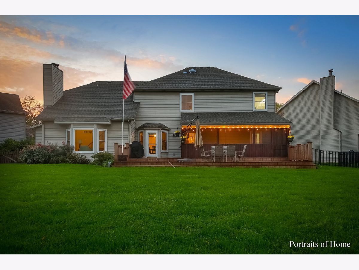
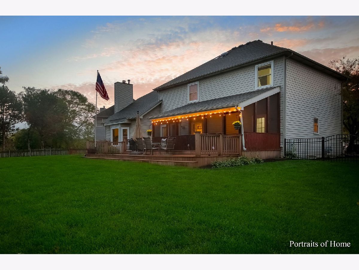
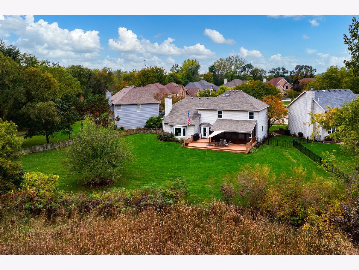
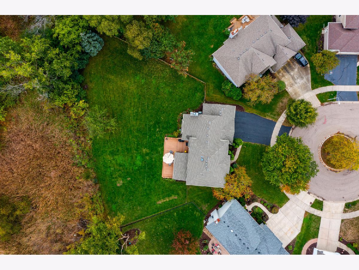
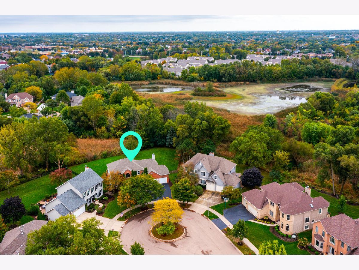
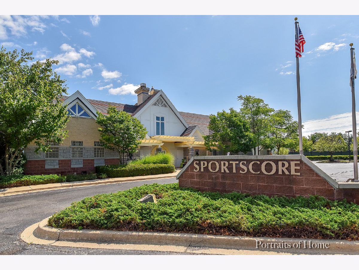
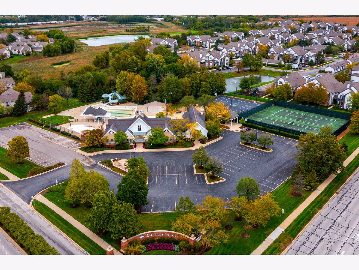
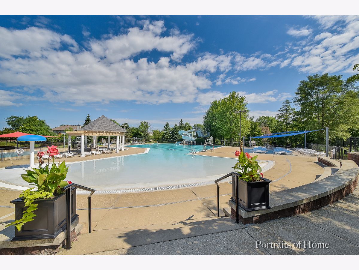
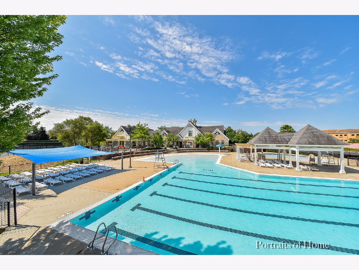
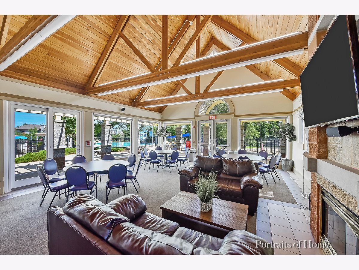
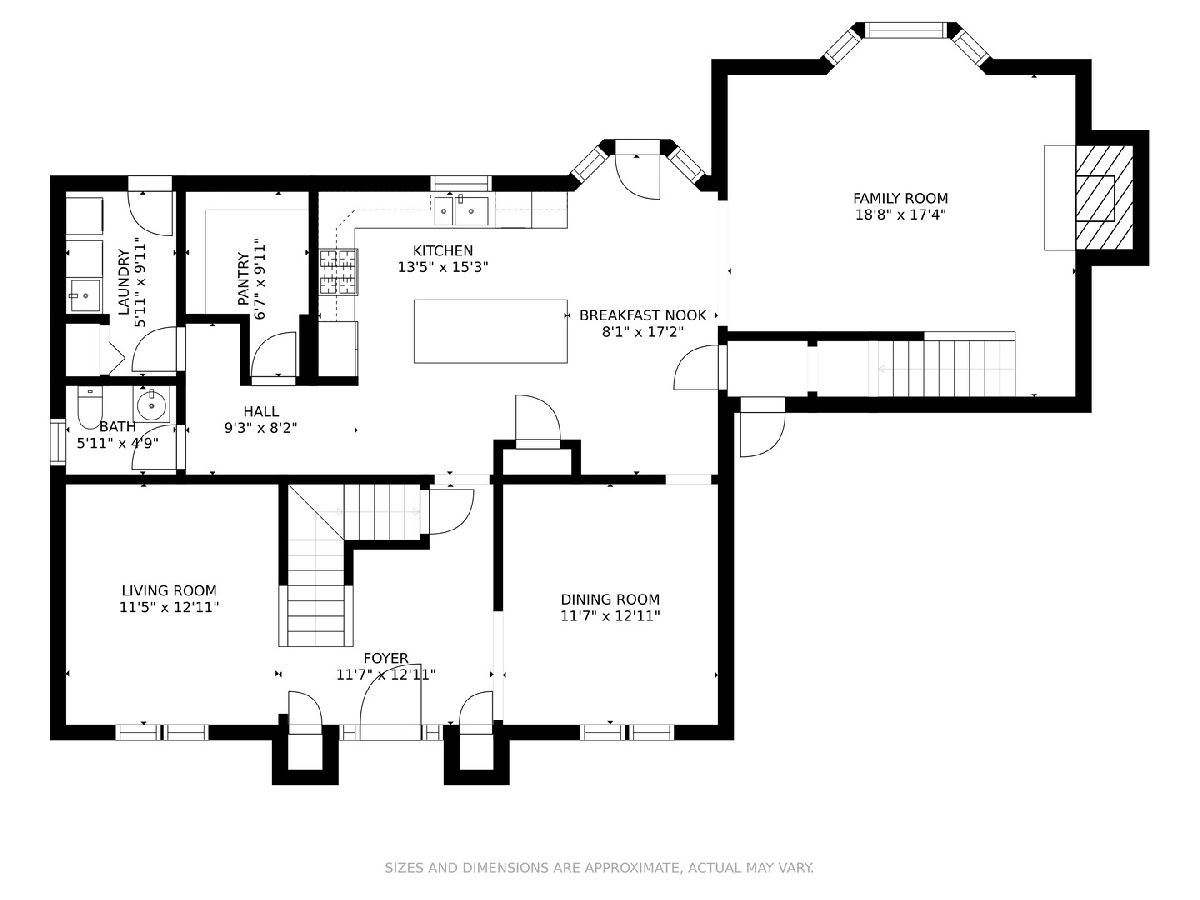
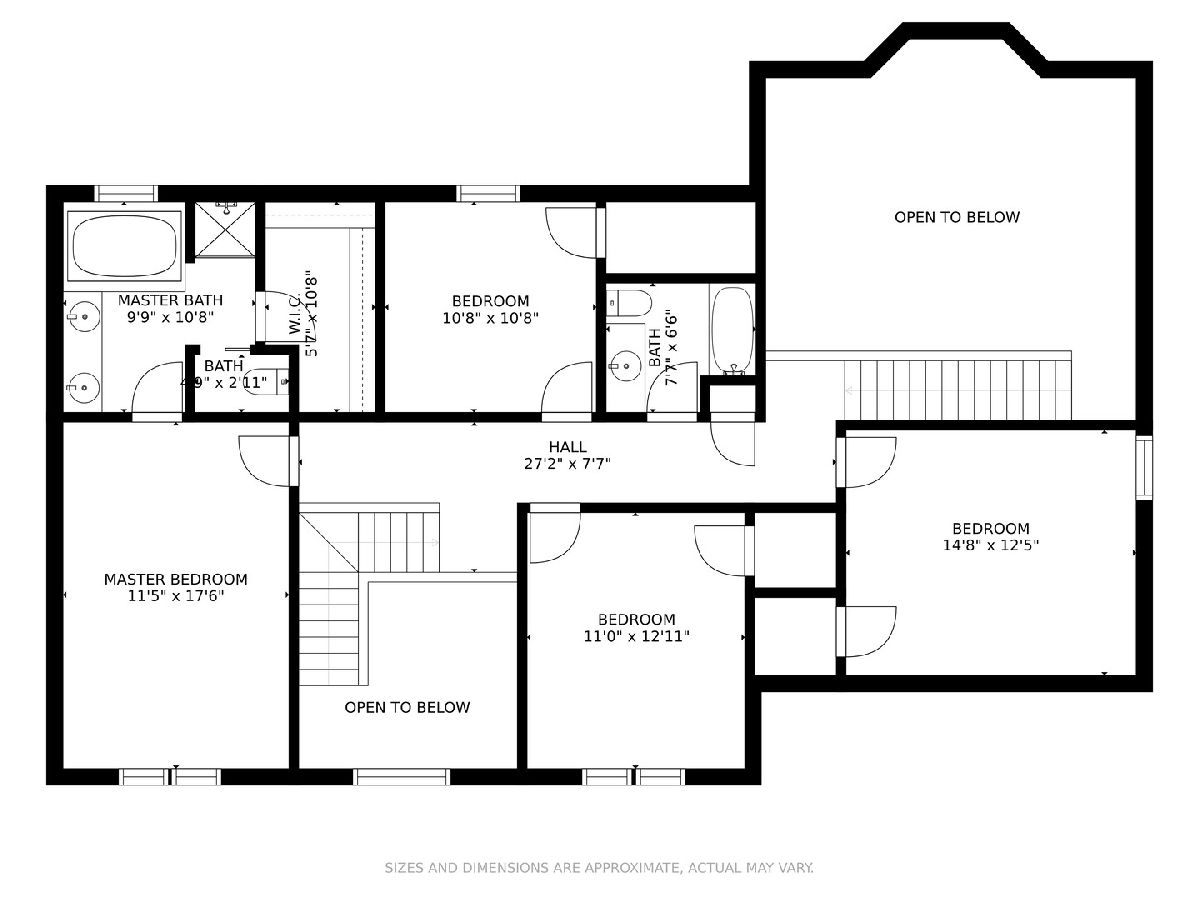
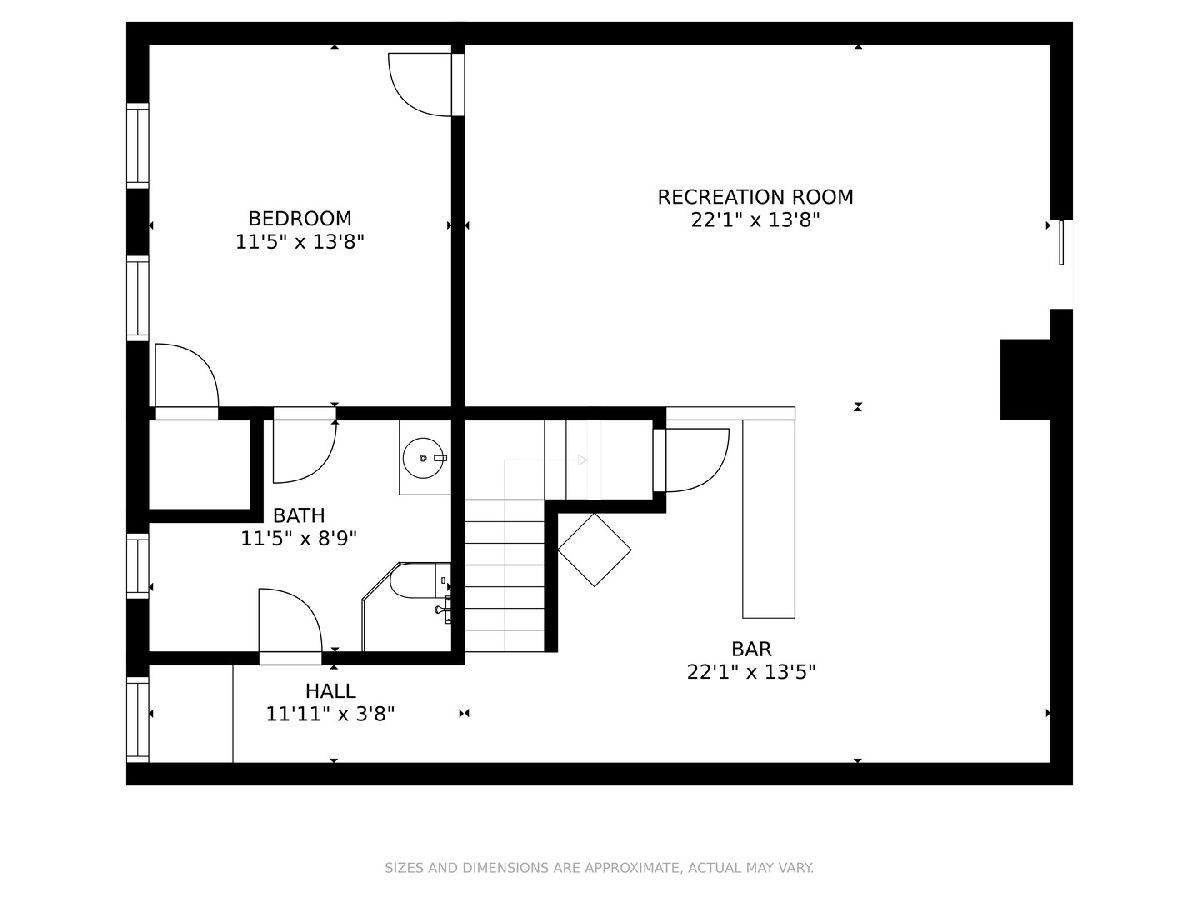
Room Specifics
Total Bedrooms: 5
Bedrooms Above Ground: 4
Bedrooms Below Ground: 1
Dimensions: —
Floor Type: Carpet
Dimensions: —
Floor Type: Carpet
Dimensions: —
Floor Type: Carpet
Dimensions: —
Floor Type: —
Full Bathrooms: 4
Bathroom Amenities: Whirlpool,Separate Shower,Double Sink
Bathroom in Basement: 1
Rooms: Bedroom 5,Recreation Room,Eating Area
Basement Description: Finished
Other Specifics
| 3 | |
| Concrete Perimeter | |
| Asphalt | |
| Deck, Porch Screened, Storms/Screens | |
| Cul-De-Sac,Nature Preserve Adjacent | |
| 49X159X184X180 | |
| Unfinished | |
| Full | |
| Vaulted/Cathedral Ceilings, Bar-Dry, Hardwood Floors, Wood Laminate Floors, First Floor Laundry, Walk-In Closet(s) | |
| Range, Microwave, Dishwasher, Refrigerator, Washer, Dryer, Stainless Steel Appliance(s) | |
| Not in DB | |
| Clubhouse, Park, Pool, Tennis Court(s), Curbs, Sidewalks, Street Lights, Street Paved | |
| — | |
| — | |
| Gas Log, Gas Starter |
Tax History
| Year | Property Taxes |
|---|---|
| 2021 | $13,206 |
Contact Agent
Nearby Similar Homes
Nearby Sold Comparables
Contact Agent
Listing Provided By
@properties



