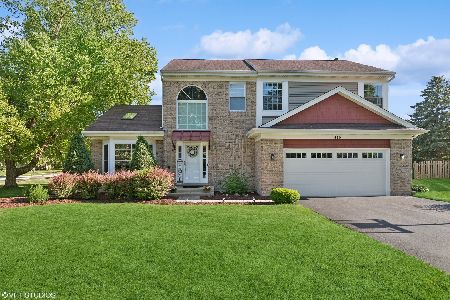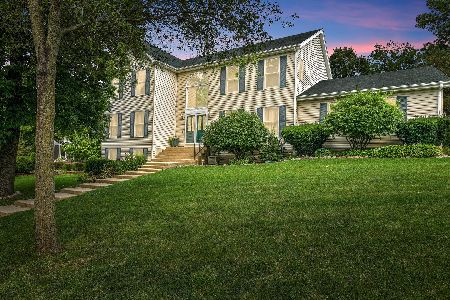600 Longwood Drive, Algonquin, Illinois 60102
$320,000
|
Sold
|
|
| Status: | Closed |
| Sqft: | 1,928 |
| Cost/Sqft: | $163 |
| Beds: | 3 |
| Baths: | 3 |
| Year Built: | 1989 |
| Property Taxes: | $7,076 |
| Days On Market: | 1561 |
| Lot Size: | 0,31 |
Description
Located on a cul-de-sac in east-side subdivision. Well-maintained and move-in ready. This 3 bedroom, 2.5 bath home offers a stainless and granite kitchen with breakfast room, family room with fireplace, hardwood flooring and access to deck. Formal living/dining rooms with lots of natural light and hardwood flooring. Large primary suite with dual sink vanity, separate shower and tub and walk-in closet. Two secondary bedrooms and additional full bath complete the second floor. Finished English basement with rec room, bedroom and laundry/utility room. Elevated deck with pergola and nicely landscaped yard. Close distance to parks, fields and walking/running paths. Newer windows, a/c, furnace, water heater, gutter guards and restored deck.
Property Specifics
| Single Family | |
| — | |
| Traditional | |
| 1989 | |
| Full,English | |
| — | |
| No | |
| 0.31 |
| Mc Henry | |
| Old Oak Terrace | |
| 0 / Not Applicable | |
| None | |
| Public | |
| Public Sewer | |
| 11255594 | |
| 1934228001 |
Nearby Schools
| NAME: | DISTRICT: | DISTANCE: | |
|---|---|---|---|
|
Grade School
Eastview Elementary School |
300 | — | |
|
Middle School
Algonquin Middle School |
300 | Not in DB | |
|
High School
Dundee-crown High School |
300 | Not in DB | |
Property History
| DATE: | EVENT: | PRICE: | SOURCE: |
|---|---|---|---|
| 10 Jul, 2015 | Sold | $133,000 | MRED MLS |
| 16 Jun, 2015 | Under contract | $0 | MRED MLS |
| — | Last price change | $165,000 | MRED MLS |
| 17 Oct, 2014 | Listed for sale | $215,000 | MRED MLS |
| 29 Nov, 2021 | Sold | $320,000 | MRED MLS |
| 27 Oct, 2021 | Under contract | $314,900 | MRED MLS |
| 26 Oct, 2021 | Listed for sale | $314,900 | MRED MLS |
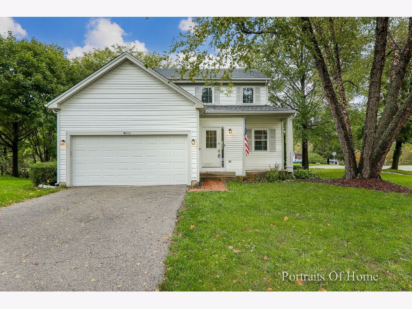
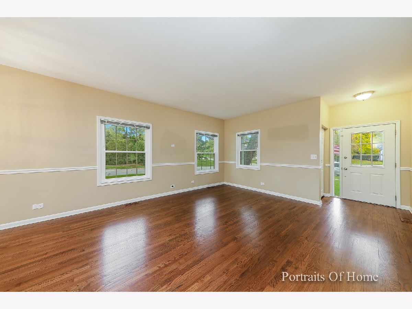
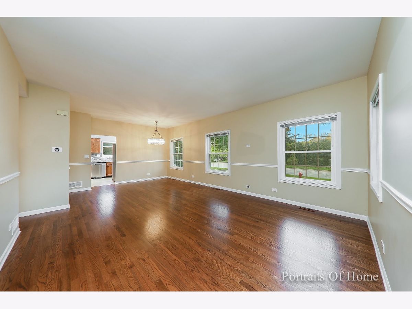
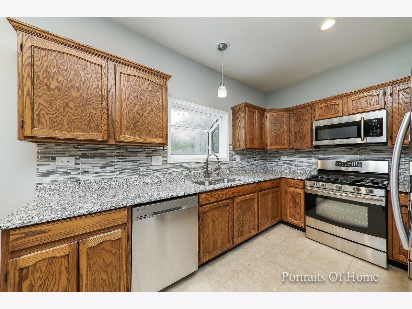
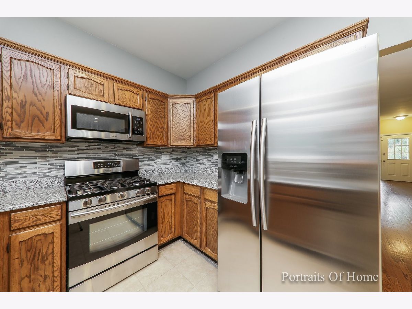
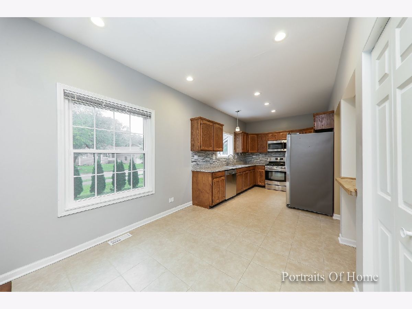
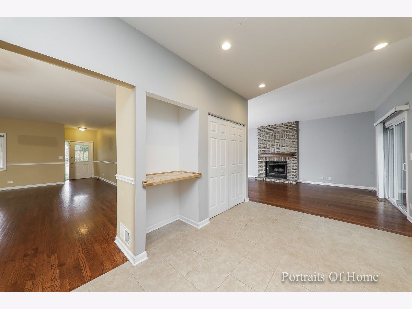
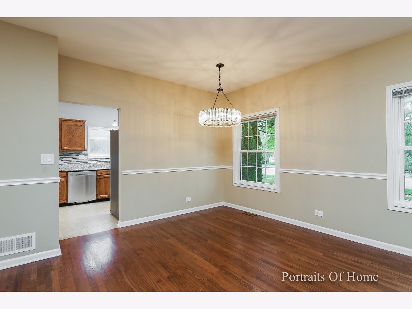
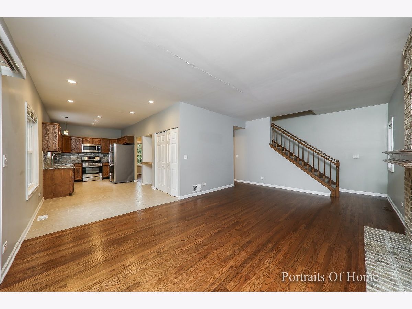
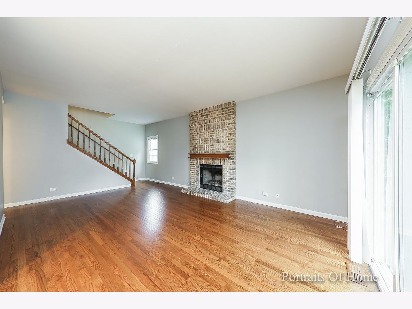
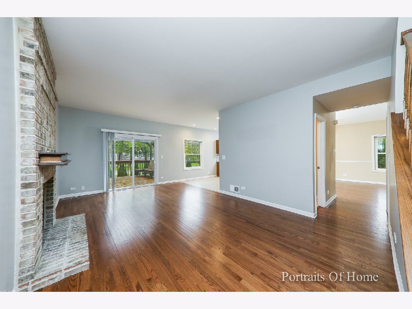
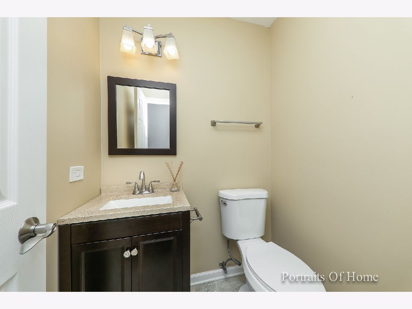
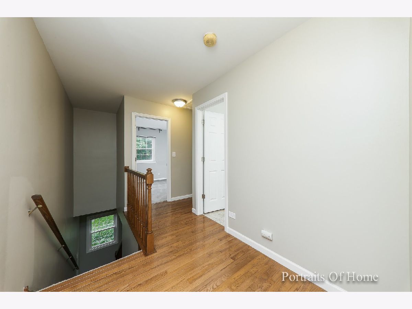
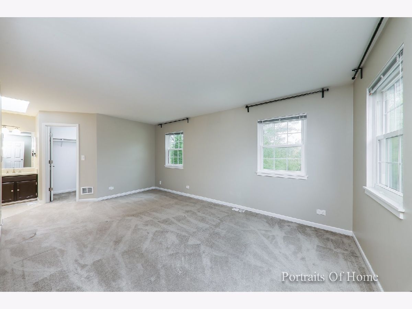
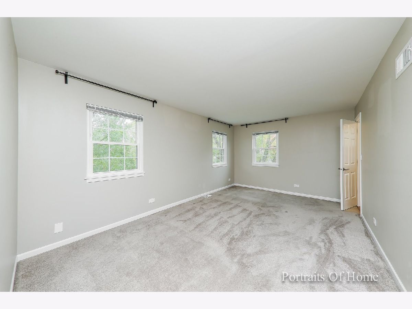
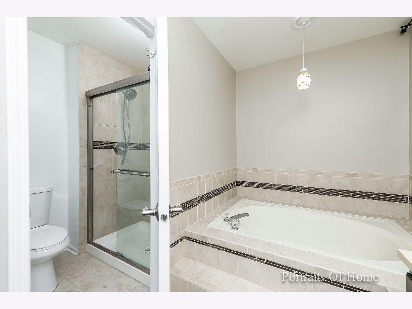
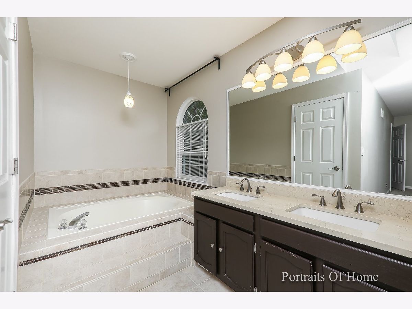
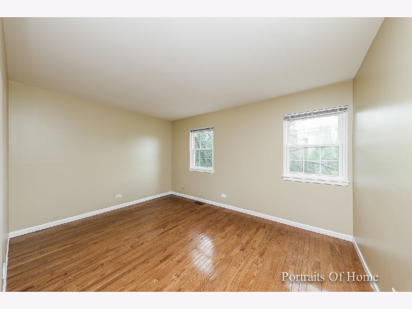
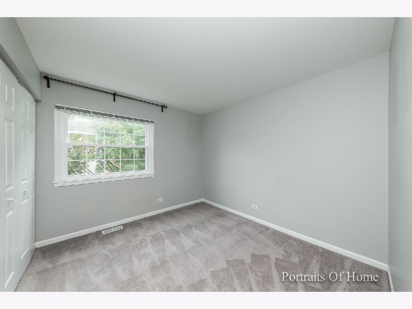
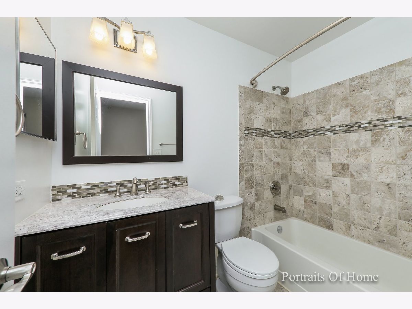
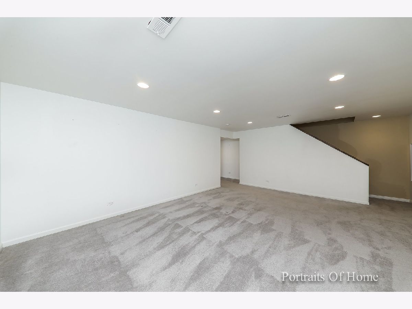
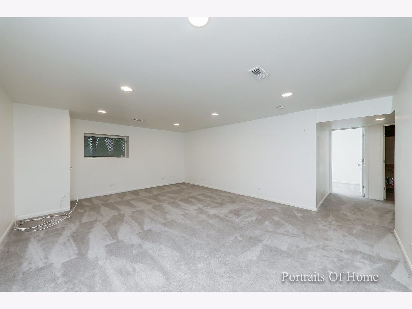
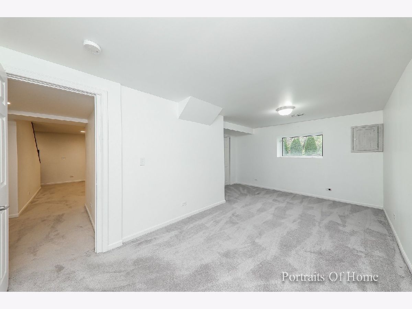
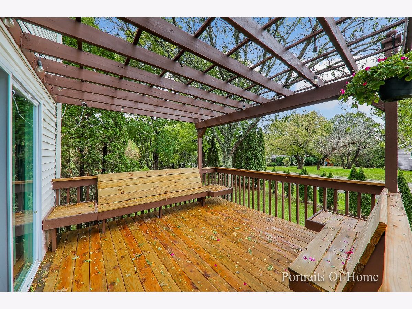
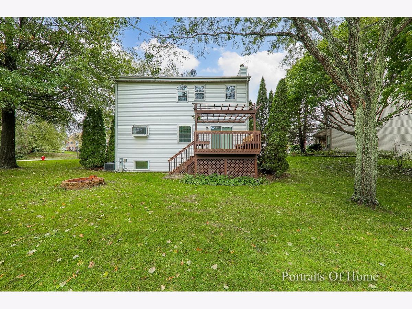
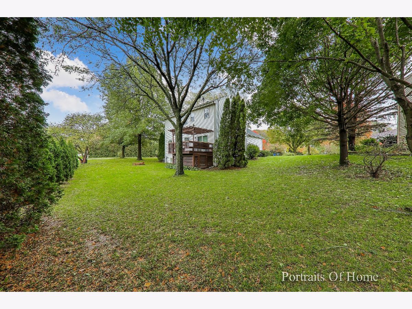
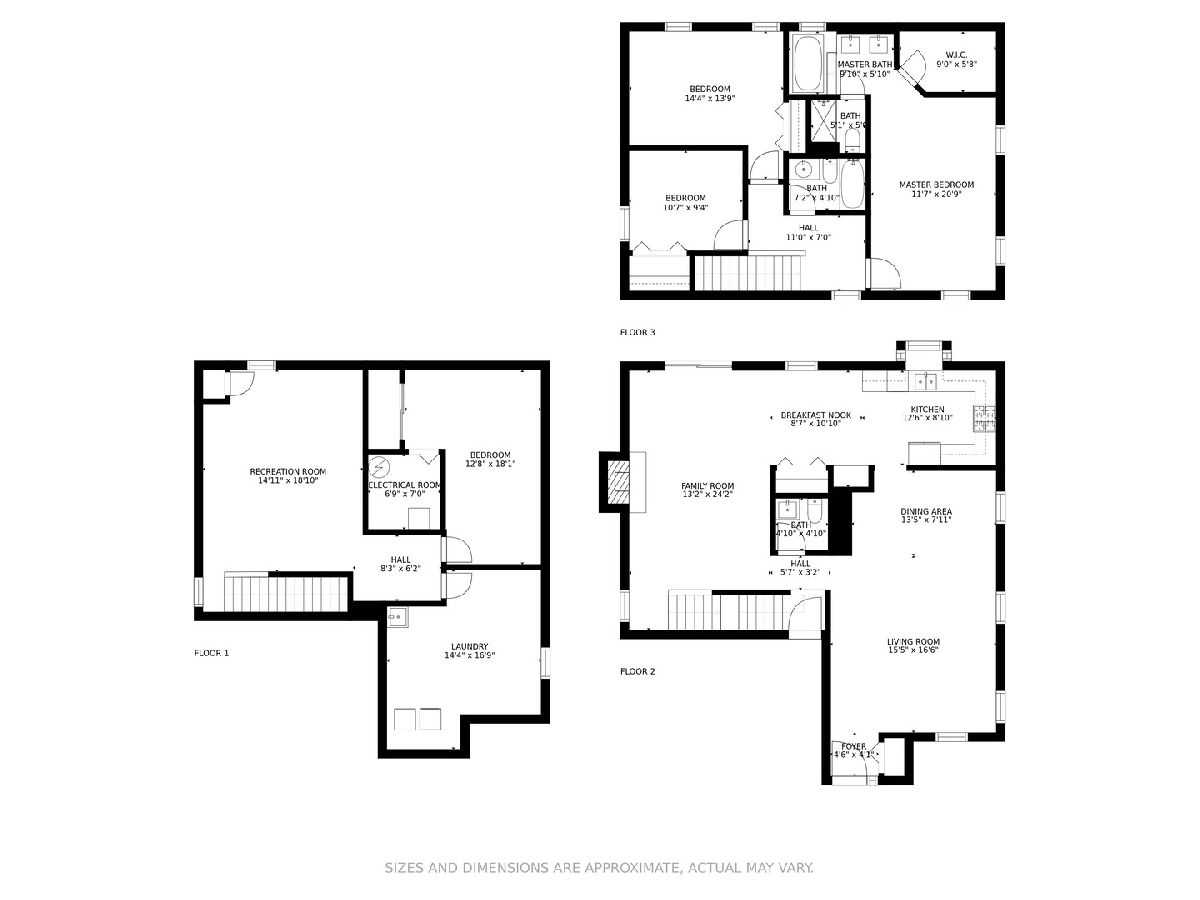
Room Specifics
Total Bedrooms: 4
Bedrooms Above Ground: 3
Bedrooms Below Ground: 1
Dimensions: —
Floor Type: Hardwood
Dimensions: —
Floor Type: Carpet
Dimensions: —
Floor Type: Carpet
Full Bathrooms: 3
Bathroom Amenities: Separate Shower,Double Sink,Garden Tub
Bathroom in Basement: 0
Rooms: Breakfast Room,Recreation Room
Basement Description: Finished,Partially Finished
Other Specifics
| 2 | |
| Concrete Perimeter | |
| Asphalt | |
| Deck, Porch, Storms/Screens, Fire Pit | |
| Corner Lot,Cul-De-Sac | |
| 150X50X69X34X31X149 | |
| — | |
| Full | |
| Skylight(s), Hardwood Floors, Walk-In Closet(s) | |
| Range, Microwave, Dishwasher, Refrigerator, Washer, Dryer, Disposal, Stainless Steel Appliance(s) | |
| Not in DB | |
| Park, Curbs, Sidewalks, Street Lights, Street Paved | |
| — | |
| — | |
| Wood Burning, Gas Starter |
Tax History
| Year | Property Taxes |
|---|---|
| 2015 | $7,363 |
| 2021 | $7,076 |
Contact Agent
Nearby Similar Homes
Nearby Sold Comparables
Contact Agent
Listing Provided By
Berkshire Hathaway HomeServices Chicago






