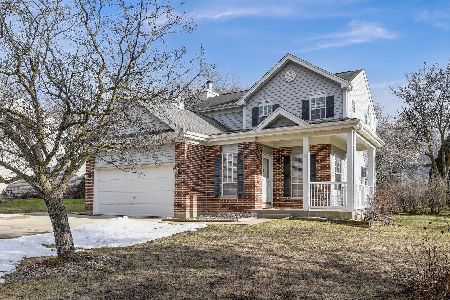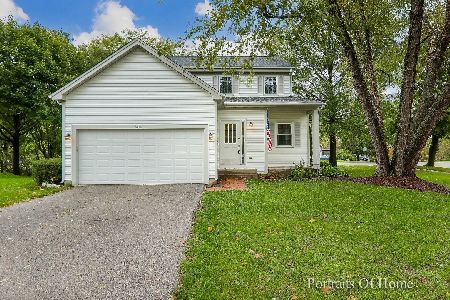630 Longwood Drive, Algonquin, Illinois 60102
$421,000
|
Sold
|
|
| Status: | Closed |
| Sqft: | 2,016 |
| Cost/Sqft: | $198 |
| Beds: | 3 |
| Baths: | 4 |
| Year Built: | 1989 |
| Property Taxes: | $7,857 |
| Days On Market: | 608 |
| Lot Size: | 0,29 |
Description
Welcome to your new haven on the East side of Algonquin! This meticulously maintained 3-bedroom, 3.5-bathroom residence exudes comfort and style. Step inside to discover a spacious, inviting floor plan perfect for modern living. The bright, airy living areas are complemented by large windows and sky-lights that bathe the rooms in natural light. The well-appointed kitchen boasts ample counter space, stainless steel appliances, and a cozy breakfast nook. Each bedroom is generously sized, with the primary suite features a remodeled bath with large whirlpool tub and separate shower. Entertain with ease in the fully finished basement, complete with a full bathroom, ideal for guests or additional living space. Outside, the fully fenced yard provides privacy and security, making it perfect for children and pets to play freely. Enjoy sunny days on the deck or host gatherings on the beautiful brick paver patio, an excellent space for outdoor dining and relaxation. Nestled in a friendly neighborhood, this home offers easy access to local amenities, schools, and parks. Don't miss the opportunity to make this Algonquin gem your own!
Property Specifics
| Single Family | |
| — | |
| — | |
| 1989 | |
| — | |
| BAINBRIDGE | |
| No | |
| 0.29 |
| — | |
| Old Oak Terrace | |
| 0 / Not Applicable | |
| — | |
| — | |
| — | |
| 12076982 | |
| 1934228004 |
Nearby Schools
| NAME: | DISTRICT: | DISTANCE: | |
|---|---|---|---|
|
Grade School
Eastview Elementary School |
300 | — | |
|
Middle School
Algonquin Middle School |
300 | Not in DB | |
|
High School
Dundee-crown High School |
300 | Not in DB | |
Property History
| DATE: | EVENT: | PRICE: | SOURCE: |
|---|---|---|---|
| 26 Jun, 2024 | Sold | $421,000 | MRED MLS |
| 12 Jun, 2024 | Under contract | $400,000 | MRED MLS |
| 5 Jun, 2024 | Listed for sale | $400,000 | MRED MLS |
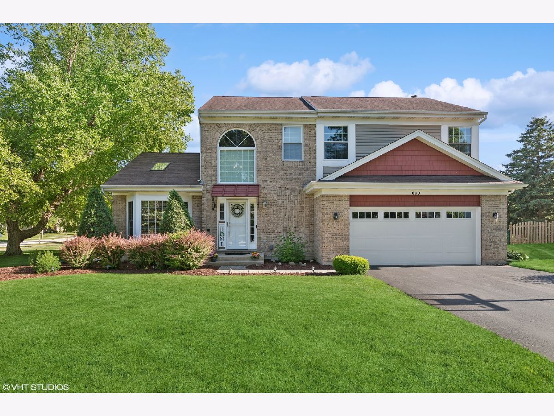
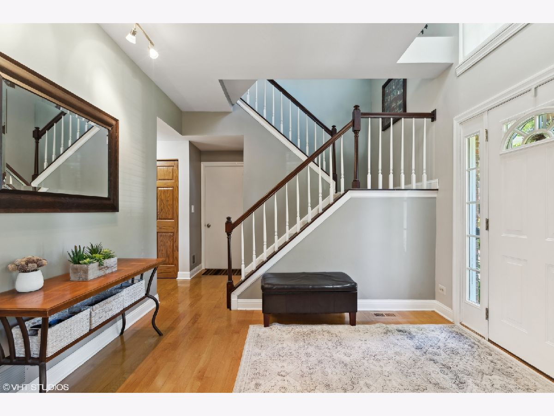
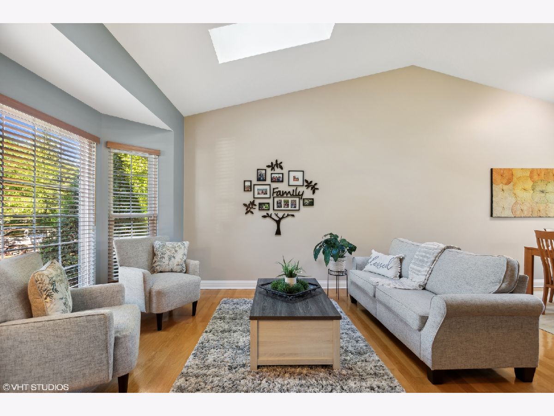
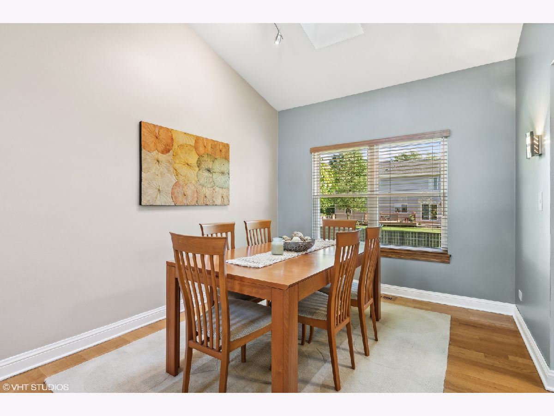
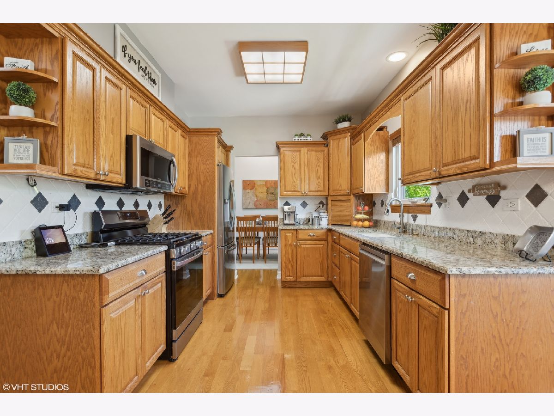
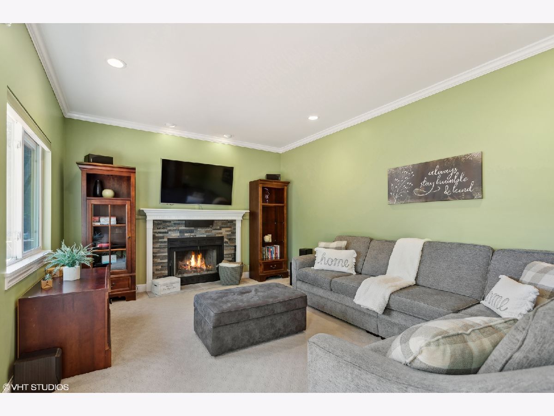
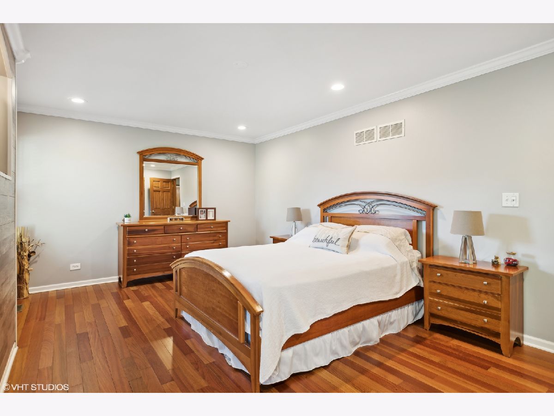
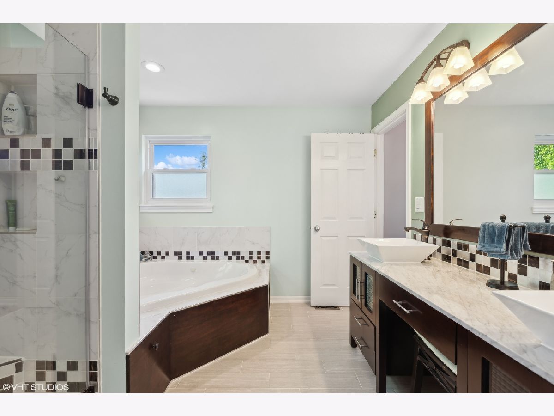
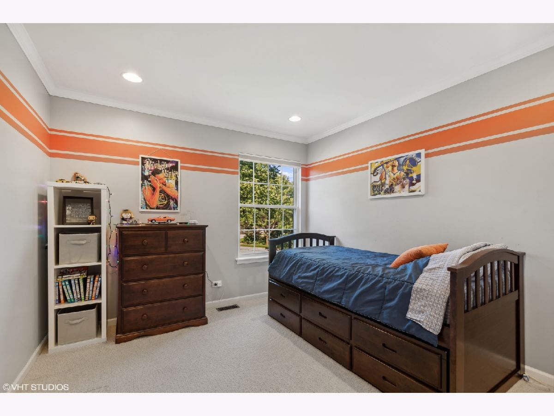
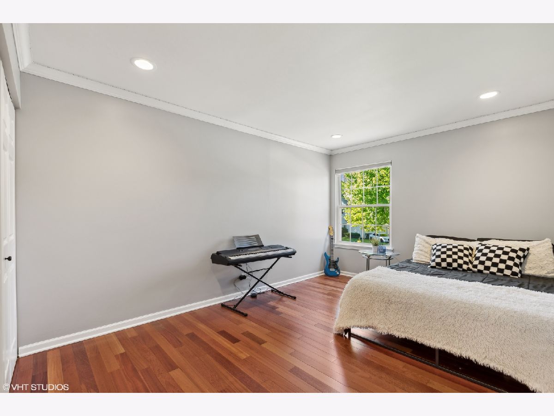
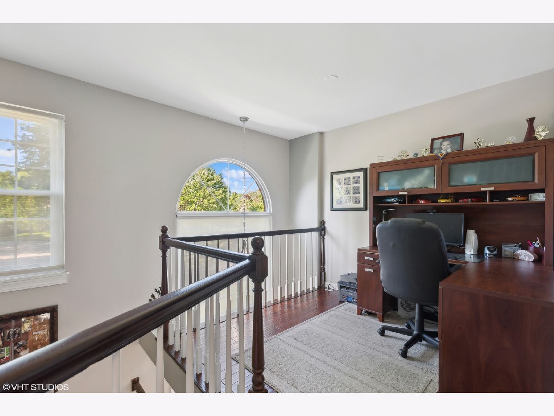
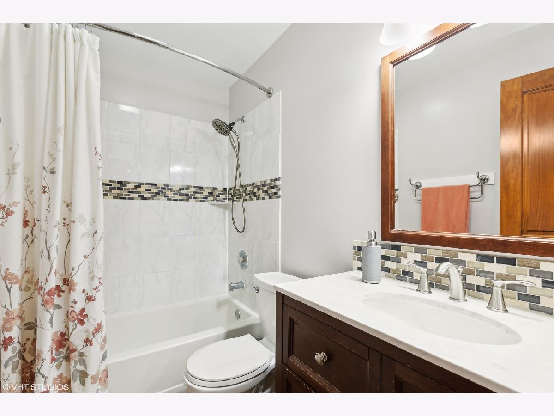
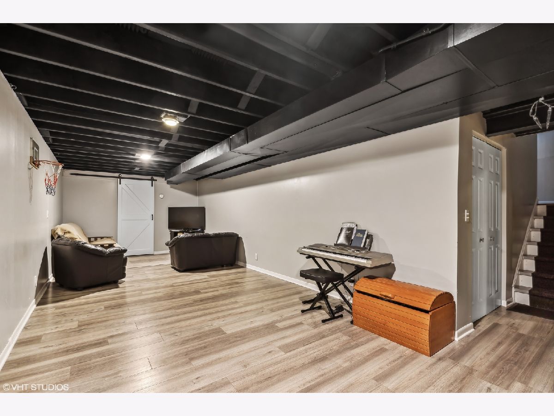
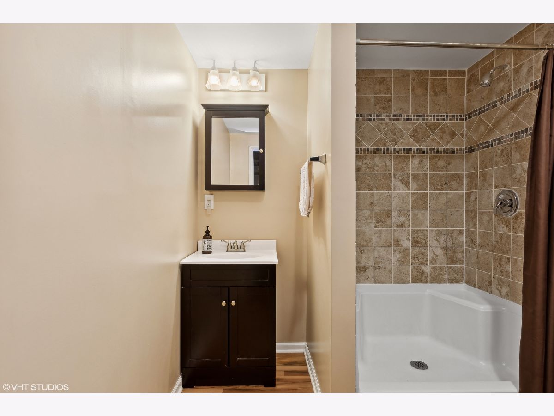
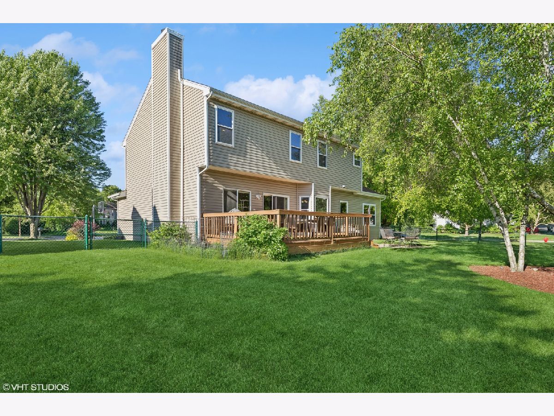
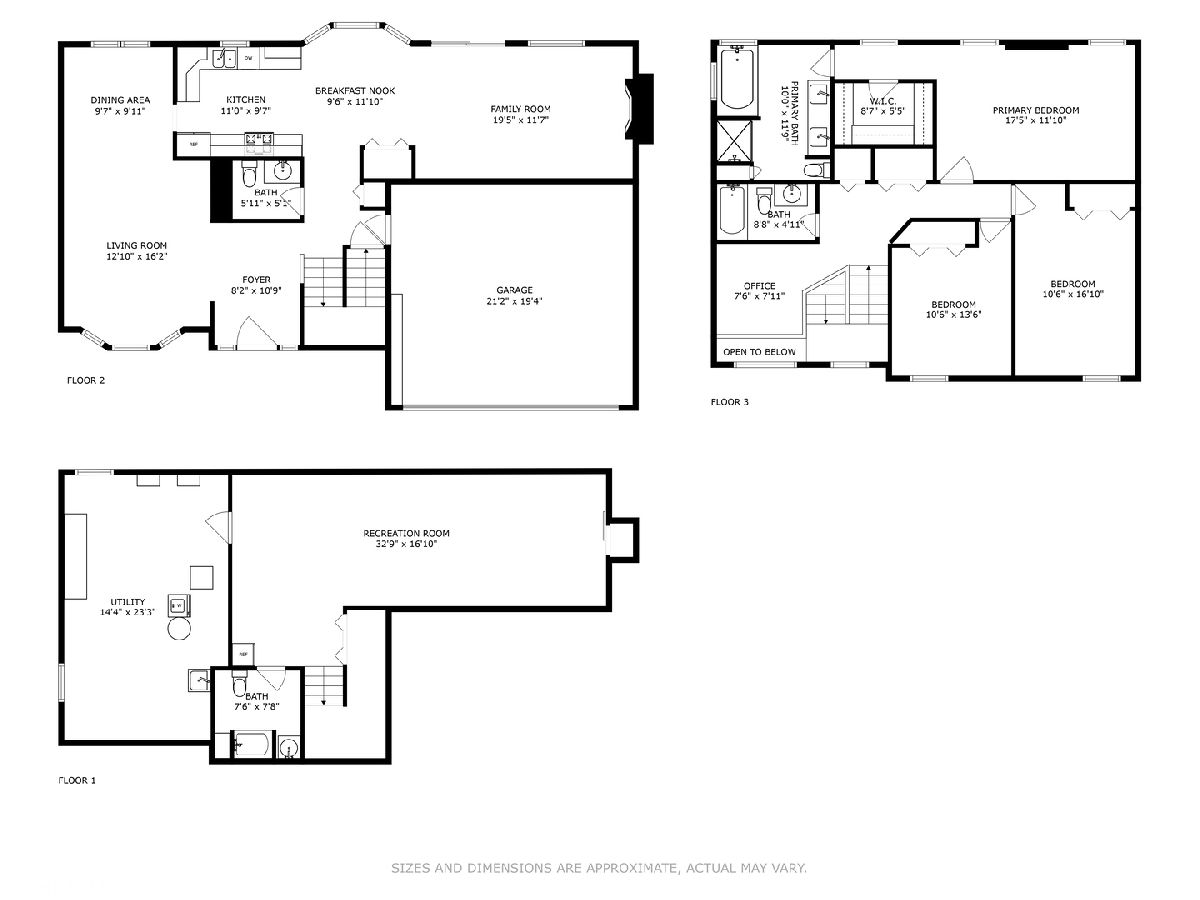
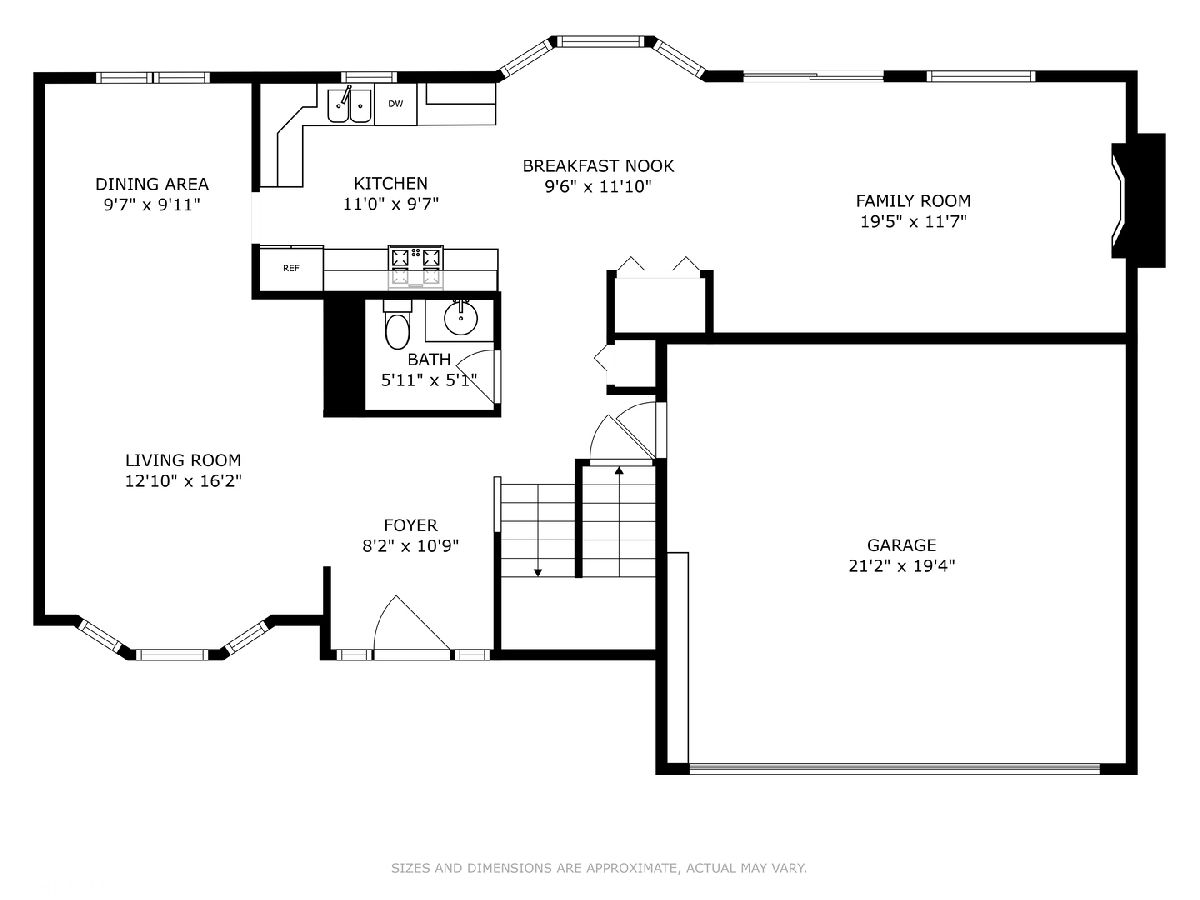
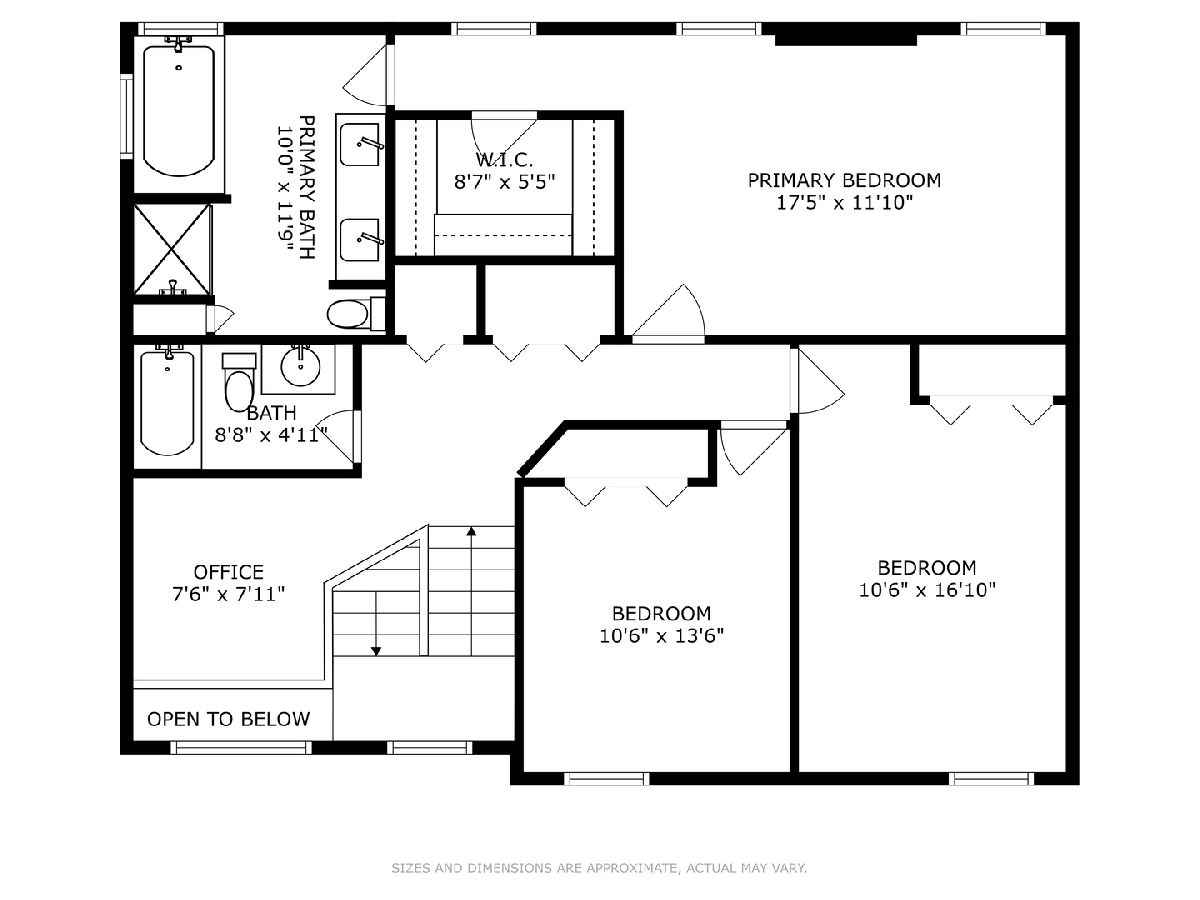
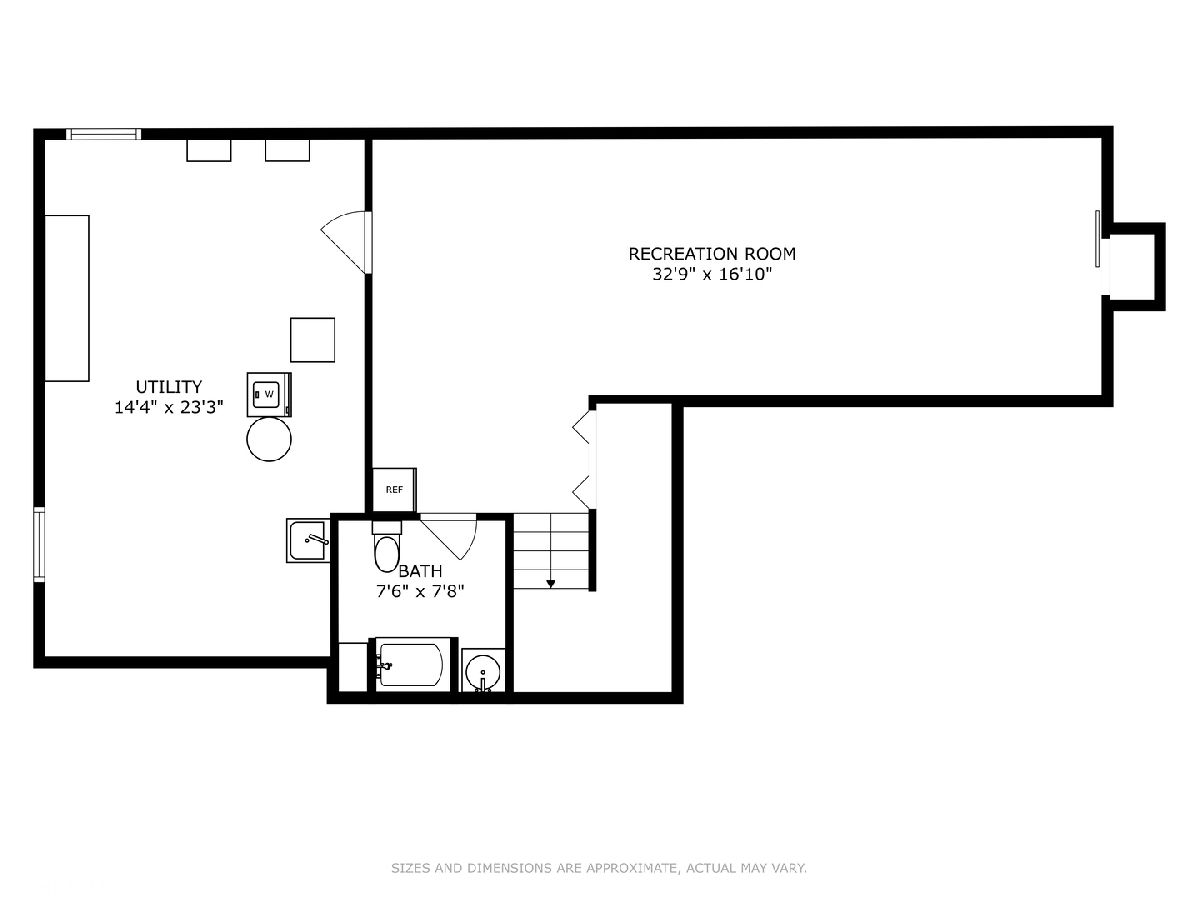
Room Specifics
Total Bedrooms: 3
Bedrooms Above Ground: 3
Bedrooms Below Ground: 0
Dimensions: —
Floor Type: —
Dimensions: —
Floor Type: —
Full Bathrooms: 4
Bathroom Amenities: —
Bathroom in Basement: 1
Rooms: —
Basement Description: Finished
Other Specifics
| 2 | |
| — | |
| Asphalt | |
| — | |
| — | |
| 42.81X26.66X121.38X149.31X | |
| — | |
| — | |
| — | |
| — | |
| Not in DB | |
| — | |
| — | |
| — | |
| — |
Tax History
| Year | Property Taxes |
|---|---|
| 2024 | $7,857 |
Contact Agent
Nearby Similar Homes
Nearby Sold Comparables
Contact Agent
Listing Provided By
Keller Williams Success Realty






