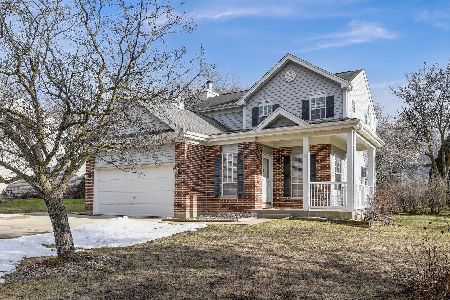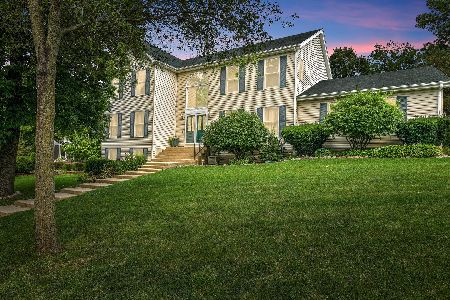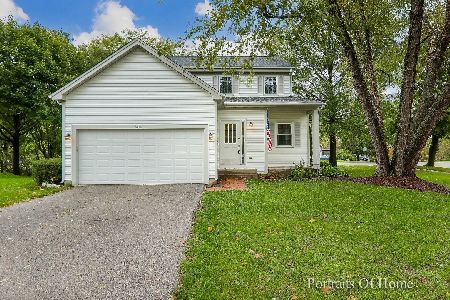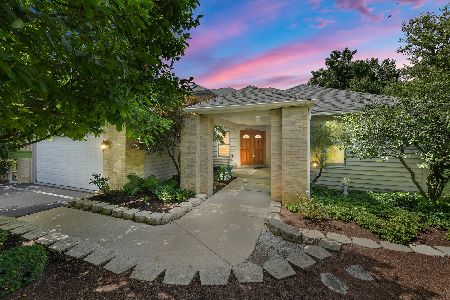400 Old Oak Circle, Algonquin, Illinois 60102
$285,000
|
Sold
|
|
| Status: | Closed |
| Sqft: | 2,428 |
| Cost/Sqft: | $119 |
| Beds: | 3 |
| Baths: | 3 |
| Year Built: | 1990 |
| Property Taxes: | $8,462 |
| Days On Market: | 2243 |
| Lot Size: | 0,30 |
Description
Move in ready is this beautiful home in Hampton Woods!! 3 Bedrooms PLUS large loft w/closet (that can be converted into a 4th bedroom). Many upgrades include windows, roof and siding. Kitchen features maple cabinets, granite countertops and backsplash, breakfast bar, and coffee bar. Master bedroom features volume ceilings and bay window. Large walk in closet. Luxury master bath features a fully tiled master shower with body sprays and glass door. 2nd and 3rd bedrooms have vaulted ceilings. Newer furnace and A/C. Full finished basement is 2 years new and offers tons of storage. New carpeting on stairs, upper hallway and loft. New washer and Dryer. Fully fenced and Landscaped yard with gorgeous deck newly refinished, and Sunsetter Awing.
Property Specifics
| Single Family | |
| — | |
| Traditional | |
| 1990 | |
| Full,English | |
| BEAUMONT | |
| No | |
| 0.3 |
| Mc Henry | |
| Hampton Woods | |
| 0 / Not Applicable | |
| None | |
| Public | |
| Public Sewer | |
| 10581441 | |
| 1934227001 |
Nearby Schools
| NAME: | DISTRICT: | DISTANCE: | |
|---|---|---|---|
|
Grade School
Eastview Elementary School |
300 | — | |
|
Middle School
Algonquin Middle School |
300 | Not in DB | |
|
High School
Dundee-crown High School |
300 | Not in DB | |
Property History
| DATE: | EVENT: | PRICE: | SOURCE: |
|---|---|---|---|
| 17 Nov, 2011 | Sold | $242,000 | MRED MLS |
| 1 Oct, 2011 | Under contract | $239,900 | MRED MLS |
| 23 Sep, 2011 | Listed for sale | $239,900 | MRED MLS |
| 5 Mar, 2020 | Sold | $285,000 | MRED MLS |
| 16 Jan, 2020 | Under contract | $290,000 | MRED MLS |
| 14 Dec, 2019 | Listed for sale | $290,000 | MRED MLS |
Room Specifics
Total Bedrooms: 3
Bedrooms Above Ground: 3
Bedrooms Below Ground: 0
Dimensions: —
Floor Type: Carpet
Dimensions: —
Floor Type: Carpet
Full Bathrooms: 3
Bathroom Amenities: Whirlpool,Separate Shower,Double Sink,Full Body Spray Shower
Bathroom in Basement: 0
Rooms: Eating Area,Loft,Foyer,Recreation Room,Play Room
Basement Description: Finished
Other Specifics
| 2 | |
| Concrete Perimeter | |
| Asphalt | |
| Deck | |
| Corner Lot,Fenced Yard | |
| 100X135X128X95 | |
| — | |
| Full | |
| Vaulted/Cathedral Ceilings, Skylight(s) | |
| Range, Microwave, Dishwasher, Refrigerator, Washer, Dryer, Disposal, Stainless Steel Appliance(s) | |
| Not in DB | |
| Park, Sidewalks, Street Lights, Street Paved | |
| — | |
| — | |
| Gas Log, Gas Starter |
Tax History
| Year | Property Taxes |
|---|---|
| 2011 | $6,533 |
| 2020 | $8,462 |
Contact Agent
Nearby Similar Homes
Nearby Sold Comparables
Contact Agent
Listing Provided By
Keller Williams Success Realty











