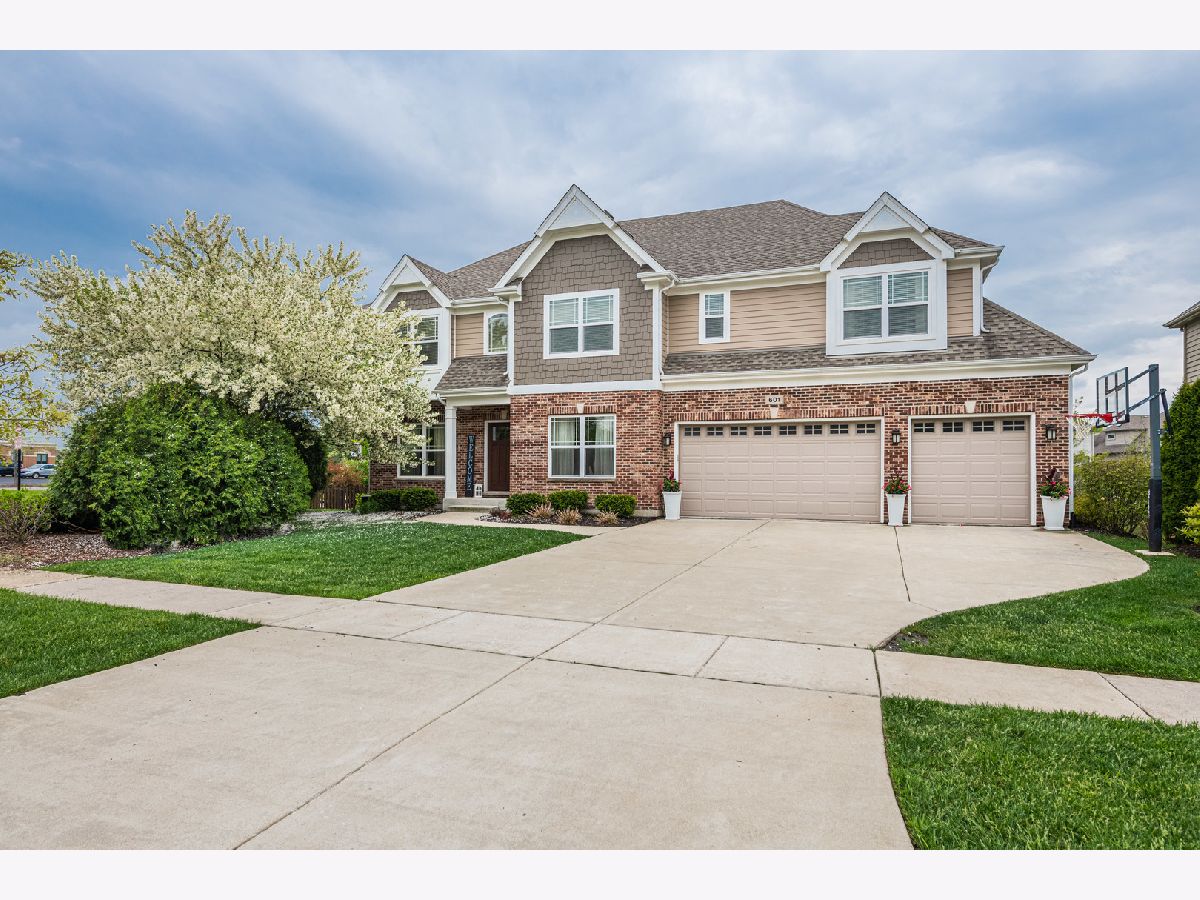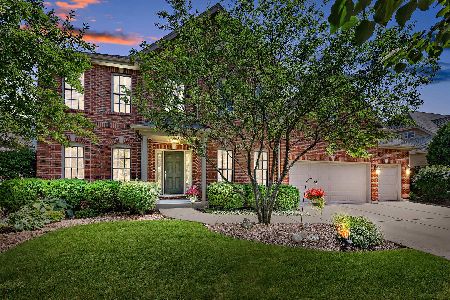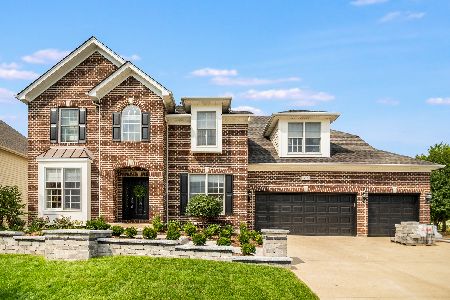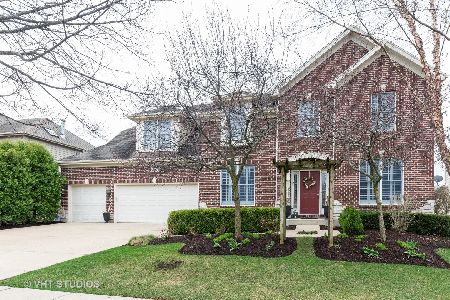601 Oak Lane, South Elgin, Illinois 60177
$535,000
|
Sold
|
|
| Status: | Closed |
| Sqft: | 3,526 |
| Cost/Sqft: | $156 |
| Beds: | 4 |
| Baths: | 4 |
| Year Built: | 2013 |
| Property Taxes: | $12,263 |
| Days On Market: | 2113 |
| Lot Size: | 0,22 |
Description
Welcome home to this fully custom Sebern built home with extensive millwork and premium finishes throughout. Impressive wide plank hardwood flooring, iron spindle staircase, stone fireplace, shiplap and stone wall features. Large foyer, separate living and dining room. Work from home in this elegant office. Mud room with built in lockers on first floor. Gourmet kitchen with stainless appliances, updated light fixtures, large island, walk-in pantry, butler bar, and eat in area. Once upstairs you will enjoy the large master suite with oversized walk in closet, master bath with double vanity and stand alone soaking tub. 3 additional large bedrooms all with walk in closets, one with ensuite bathroom, others w jack and jill bathroom, 2nd floor laundry and a bonus loft! Everything is freshly painted in gorgeous trendy colors! Extra large English deep pour basement with natural light. 3 car garage with plenty of storage space. Sit back and relax on your deck overlooking a professionally landscaped, fenced yard, open area and views of pond. This is the newest built home in Thornwood! This one owner home has been meticulously cared for and ready for the next family to enjoy! Location, Location, Location! Walk to school, playgrounds and skate park. Thornwood is a clubhouse community with pool, volleyball and tennis courts. Plenty of beautiful walking, running and biking paths. Close to shopping, restaurants, I90 20 and Stearns bridge! All of this in top rated D303 St Charles Schools.
Property Specifics
| Single Family | |
| — | |
| — | |
| 2013 | |
| Full | |
| — | |
| No | |
| 0.22 |
| Kane | |
| Thornwood | |
| 130 / Quarterly | |
| Clubhouse,Pool | |
| Public | |
| Public Sewer | |
| 10718791 | |
| 0905126006 |
Nearby Schools
| NAME: | DISTRICT: | DISTANCE: | |
|---|---|---|---|
|
Grade School
Corron Elementary School |
303 | — | |
|
Middle School
Wredling Middle School |
303 | Not in DB | |
|
High School
St Charles North High School |
303 | Not in DB | |
Property History
| DATE: | EVENT: | PRICE: | SOURCE: |
|---|---|---|---|
| 6 Aug, 2014 | Sold | $485,000 | MRED MLS |
| 14 Jul, 2014 | Under contract | $499,900 | MRED MLS |
| 3 Jun, 2014 | Listed for sale | $499,900 | MRED MLS |
| 23 Jul, 2020 | Sold | $535,000 | MRED MLS |
| 10 Jun, 2020 | Under contract | $550,000 | MRED MLS |
| — | Last price change | $565,000 | MRED MLS |
| 18 May, 2020 | Listed for sale | $565,000 | MRED MLS |

Room Specifics
Total Bedrooms: 4
Bedrooms Above Ground: 4
Bedrooms Below Ground: 0
Dimensions: —
Floor Type: —
Dimensions: —
Floor Type: —
Dimensions: —
Floor Type: —
Full Bathrooms: 4
Bathroom Amenities: Whirlpool,Separate Shower,Double Sink
Bathroom in Basement: 0
Rooms: Breakfast Room,Den,Loft
Basement Description: Unfinished,Bathroom Rough-In
Other Specifics
| 3 | |
| Concrete Perimeter | |
| Concrete | |
| — | |
| Fenced Yard,Water View | |
| 48X21X74X90X115 | |
| — | |
| Full | |
| Second Floor Laundry, Walk-In Closet(s) | |
| — | |
| Not in DB | |
| Clubhouse, Park, Pool, Tennis Court(s), Lake, Sidewalks, Street Lights, Street Paved | |
| — | |
| — | |
| Gas Log |
Tax History
| Year | Property Taxes |
|---|---|
| 2014 | $2,026 |
| 2020 | $12,263 |
Contact Agent
Nearby Similar Homes
Nearby Sold Comparables
Contact Agent
Listing Provided By
Premier Living Properties












