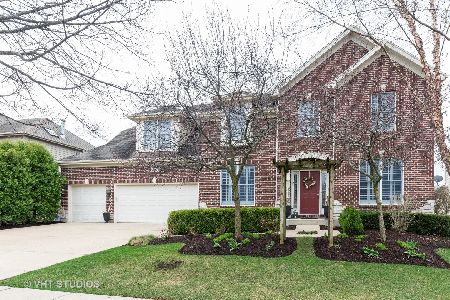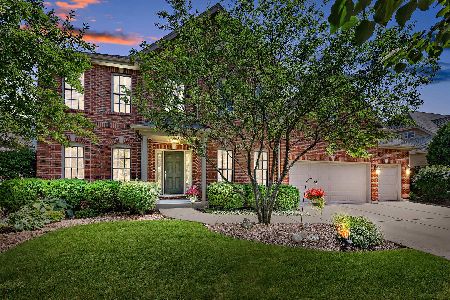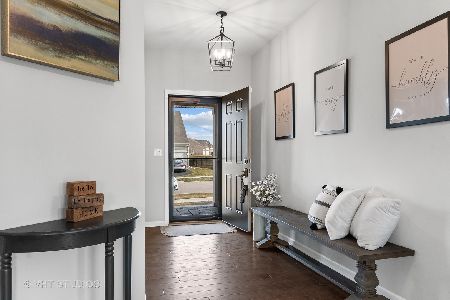609 Oak Lane, South Elgin, Illinois 60177
$715,000
|
Sold
|
|
| Status: | Closed |
| Sqft: | 3,170 |
| Cost/Sqft: | $202 |
| Beds: | 4 |
| Baths: | 5 |
| Year Built: | 2003 |
| Property Taxes: | $12,841 |
| Days On Market: | 1427 |
| Lot Size: | 0,21 |
Description
***MULTIPLE OFFERS - HIGHEST & BEST offer due by 7pm April 7th*** Absolutely stunning home, with everything you love about Thornwood pool and clubhouse community in top rated D303 school district! Updated and on-trend, this home offers an amazing kitchen featuring custom cabinets, high end appliances such as Wolf and Bosch, and with finishes such as quartz counter tops. Open concept main level featuring hardwood floors, fresh neutral colors, and dramatic 2 story family room with massive candle style wagon wheel chandelier and wood burning fireplace. Upstairs bedrooms 2 & 3 share a J&J bath, and bedroom 4 has a private bathroom. The master suite is a relaxing space with tray ceilings and private master bath, and an awesome walk-in closet with custom closet organizers. The English basement adds both utility and luxury to the home as it offers beautifully finished areas including a bar with beverage fridges, rec room, game area, workout room, full bathroom with steam shower, and ample storage hidden within built-in shelving. Enjoy some of the best views Thornwood has to offer in this gorgeous backyard overlooking the pond and reserve! List of improvements includes new roof, epoxy garage floor, bathroom sinks and counter tops in 2021, kitchen renovation in 2018 and HVAC in 2017, to name just a few. This dream home is sure to surpass your expectations.
Property Specifics
| Single Family | |
| — | |
| — | |
| 2003 | |
| — | |
| CUSTOM | |
| Yes | |
| 0.21 |
| Kane | |
| Thornwood | |
| 143 / Quarterly | |
| — | |
| — | |
| — | |
| 11360004 | |
| 0905126004 |
Nearby Schools
| NAME: | DISTRICT: | DISTANCE: | |
|---|---|---|---|
|
Grade School
Corron Elementary School |
303 | — | |
|
Middle School
Wredling Middle School |
303 | Not in DB | |
|
High School
St Charles North High School |
303 | Not in DB | |
Property History
| DATE: | EVENT: | PRICE: | SOURCE: |
|---|---|---|---|
| 27 May, 2020 | Sold | $535,000 | MRED MLS |
| 22 Apr, 2020 | Under contract | $559,900 | MRED MLS |
| 16 Apr, 2020 | Listed for sale | $559,900 | MRED MLS |
| 1 Jun, 2022 | Sold | $715,000 | MRED MLS |
| 8 Apr, 2022 | Under contract | $639,900 | MRED MLS |
| 4 Apr, 2022 | Listed for sale | $639,900 | MRED MLS |
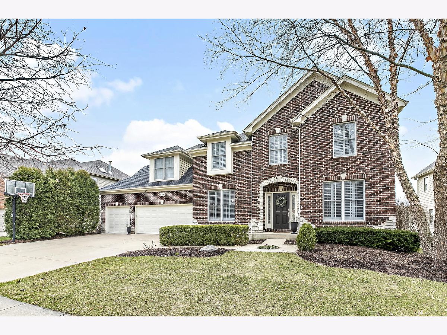
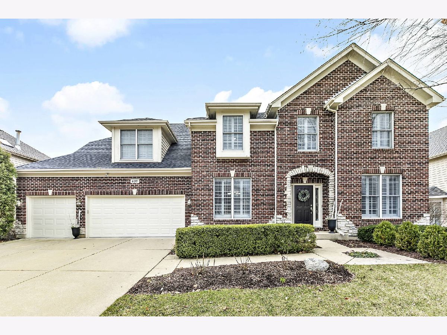
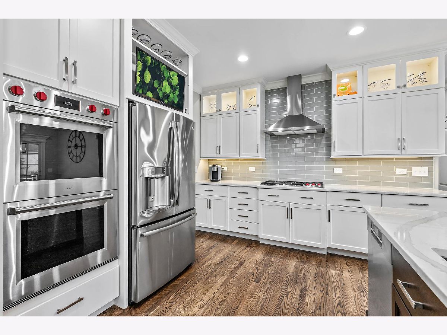
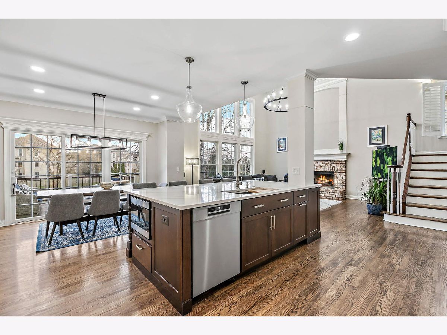
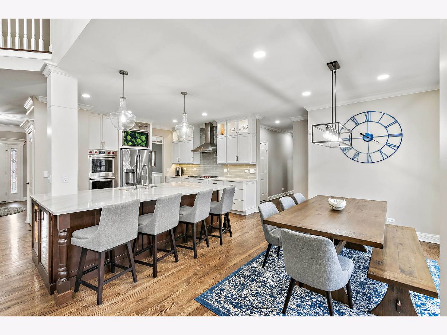
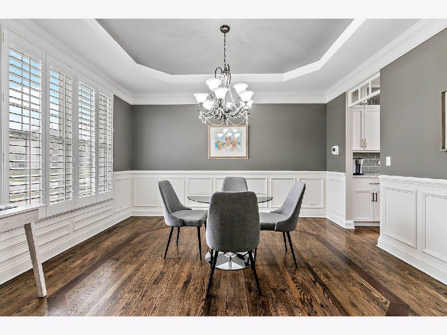
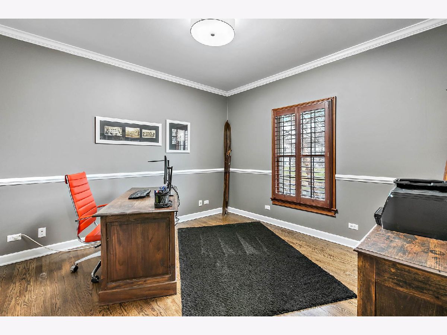
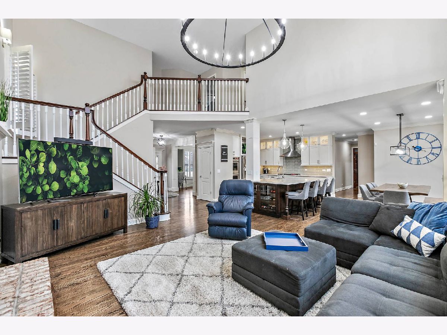
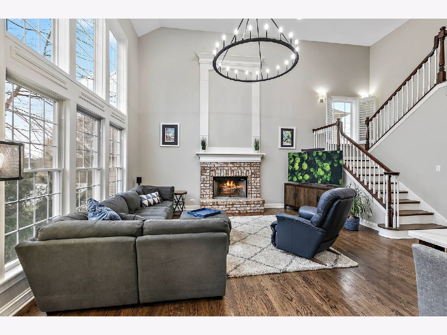
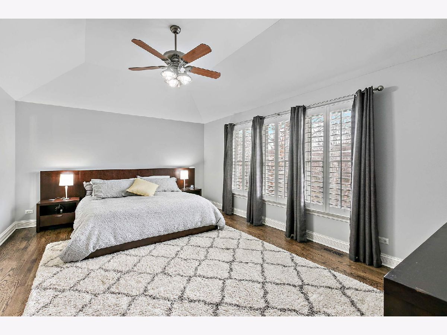
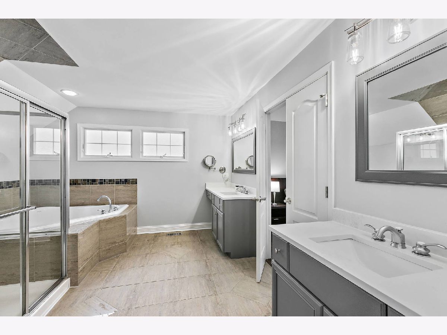
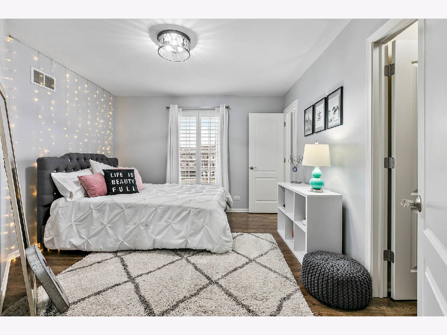
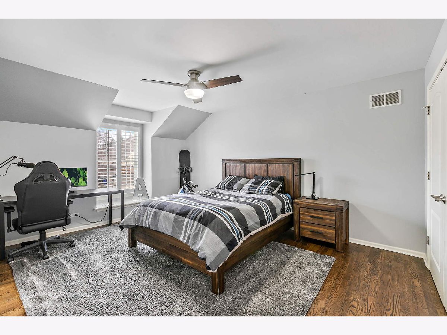
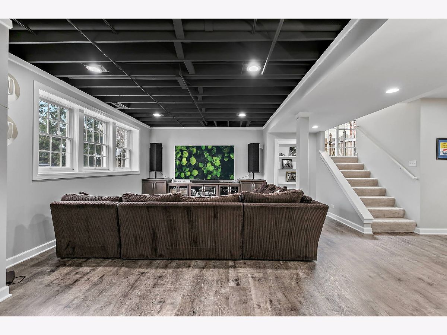
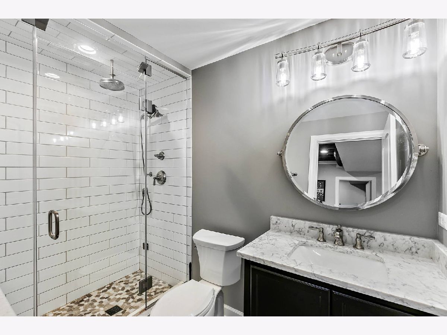
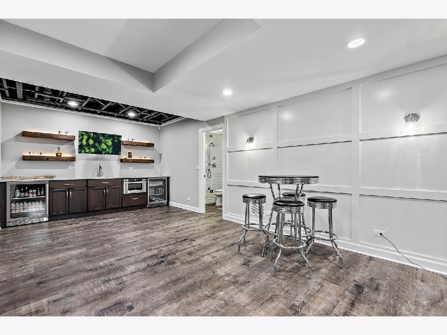
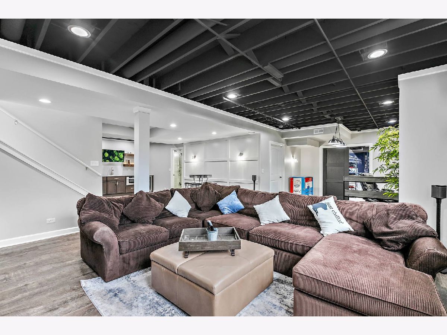
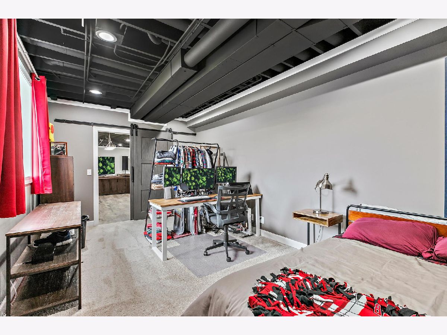
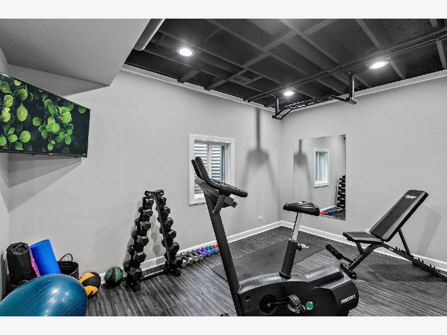
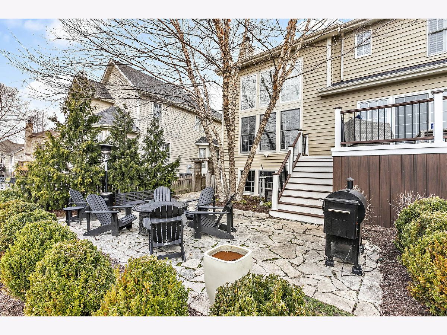
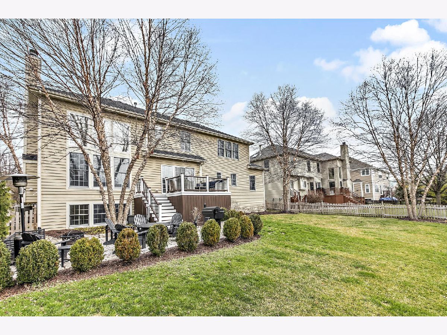
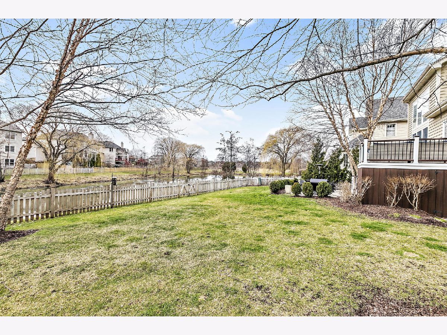
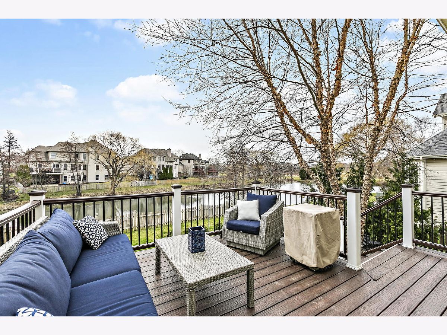
Room Specifics
Total Bedrooms: 4
Bedrooms Above Ground: 4
Bedrooms Below Ground: 0
Dimensions: —
Floor Type: —
Dimensions: —
Floor Type: —
Dimensions: —
Floor Type: —
Full Bathrooms: 5
Bathroom Amenities: Whirlpool,Separate Shower,Steam Shower,Double Sink
Bathroom in Basement: 1
Rooms: —
Basement Description: Finished
Other Specifics
| 3 | |
| — | |
| Asphalt | |
| — | |
| — | |
| 77X126X72X125 | |
| — | |
| — | |
| — | |
| — | |
| Not in DB | |
| — | |
| — | |
| — | |
| — |
Tax History
| Year | Property Taxes |
|---|---|
| 2020 | $11,574 |
| 2022 | $12,841 |
Contact Agent
Nearby Similar Homes
Nearby Sold Comparables
Contact Agent
Listing Provided By
Coldwell Banker Realty






