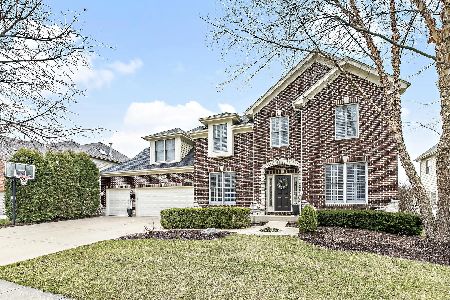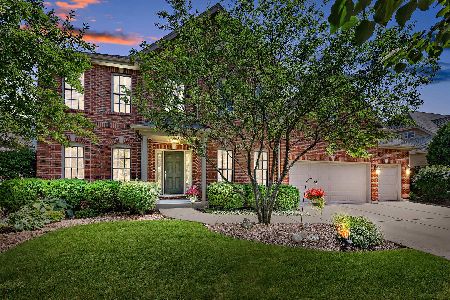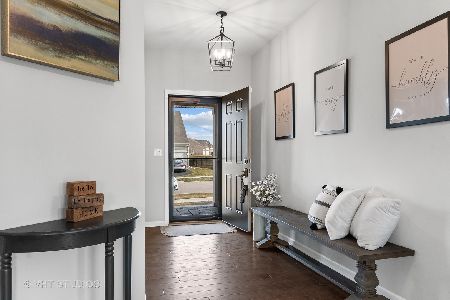609 Oak Lane, South Elgin, Illinois 60177
$535,000
|
Sold
|
|
| Status: | Closed |
| Sqft: | 3,170 |
| Cost/Sqft: | $177 |
| Beds: | 4 |
| Baths: | 5 |
| Year Built: | 2003 |
| Property Taxes: | $11,574 |
| Days On Market: | 2145 |
| Lot Size: | 0,21 |
Description
Prepared to be Wowed! Great curb appeal and location plus dramatic Open Floorplan equals timeless value. Step into the large Foyer and overlook the expansive 2 story Family Room that is open to the newly remodeled Kitchen with high end appliances and finishes. Through out the house are gleaming Hardwood Floors and fresh neutral colors. The home was built for the current owners and exemplifies taste and practicality with Designer touches throughout. The Walkout English Lower Level only adds to the liveabiliy of the house as it offers beautifully finished spacious Rooms with ample Storage. The rear yard is a calm oasis! Trex deck looks out over Fenced yard overlooking a peaceful pond with large beautiful Flagstone patio. 2017 New HVAC, 2018 Kitchen Renovation. Additional List of Updates since 2017 in Additional Items.....it's impressive!
Property Specifics
| Single Family | |
| — | |
| — | |
| 2003 | |
| Full,English | |
| CUSTOM | |
| Yes | |
| 0.21 |
| Kane | |
| Thornwood | |
| 130 / Quarterly | |
| Clubhouse,Pool | |
| Lake Michigan | |
| Public Sewer | |
| 10691384 | |
| 0905126004 |
Nearby Schools
| NAME: | DISTRICT: | DISTANCE: | |
|---|---|---|---|
|
Grade School
Corron Elementary School |
303 | — | |
|
Middle School
Wredling Middle School |
303 | Not in DB | |
|
High School
St Charles North High School |
303 | Not in DB | |
Property History
| DATE: | EVENT: | PRICE: | SOURCE: |
|---|---|---|---|
| 27 May, 2020 | Sold | $535,000 | MRED MLS |
| 22 Apr, 2020 | Under contract | $559,900 | MRED MLS |
| 16 Apr, 2020 | Listed for sale | $559,900 | MRED MLS |
| 1 Jun, 2022 | Sold | $715,000 | MRED MLS |
| 8 Apr, 2022 | Under contract | $639,900 | MRED MLS |
| 4 Apr, 2022 | Listed for sale | $639,900 | MRED MLS |
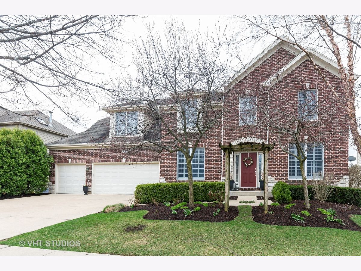
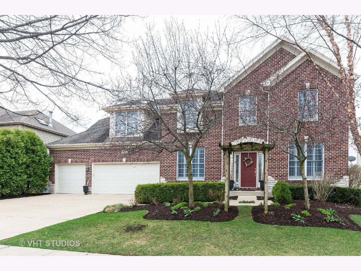
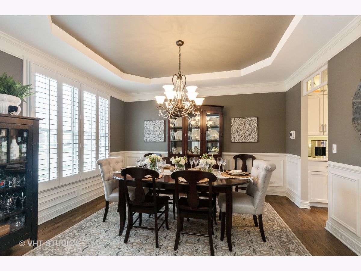
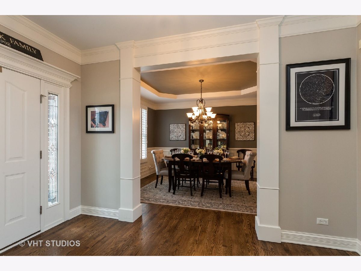
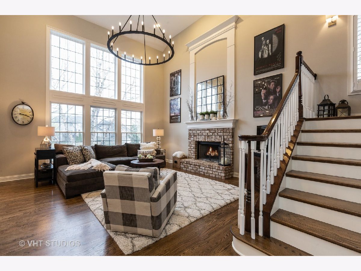
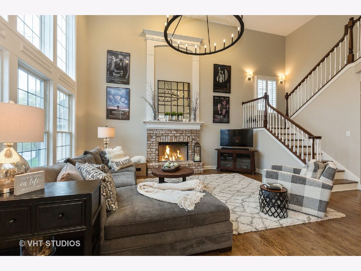
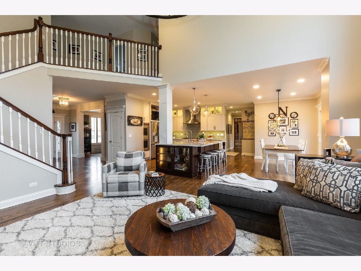
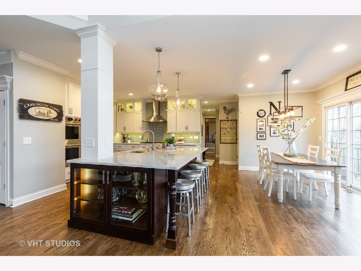
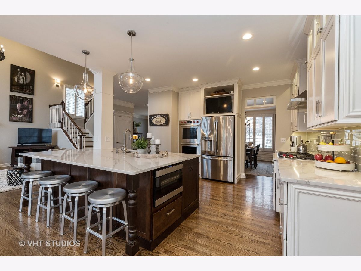
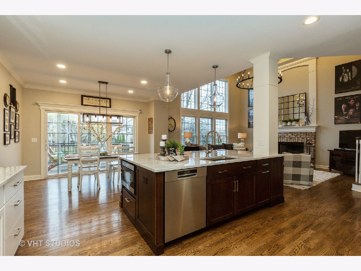
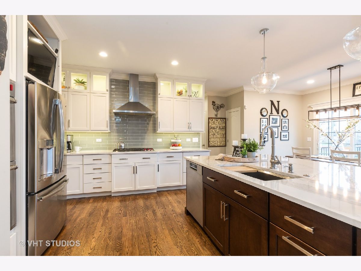
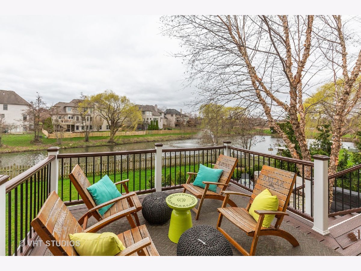
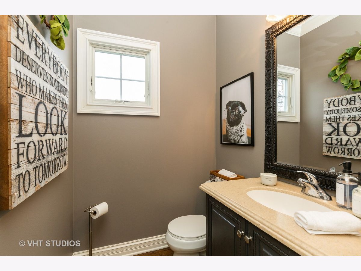
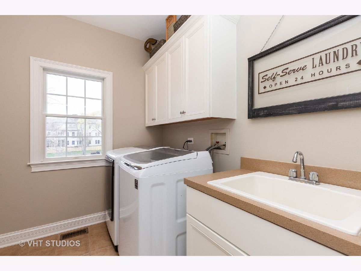
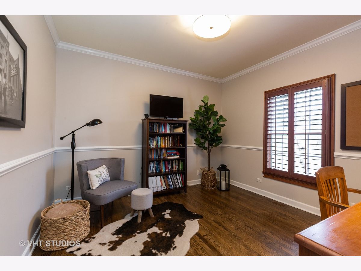
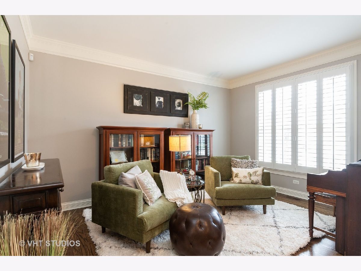
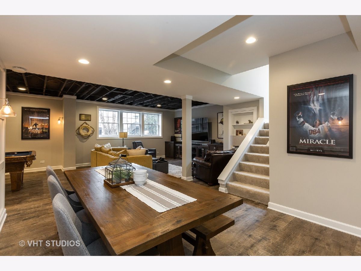
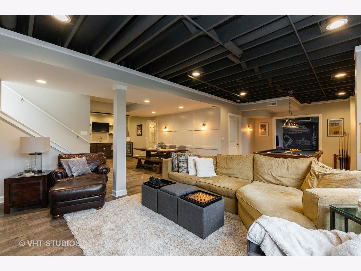
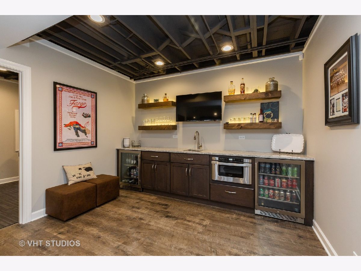
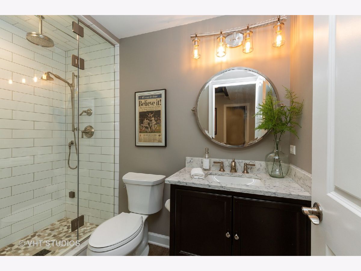
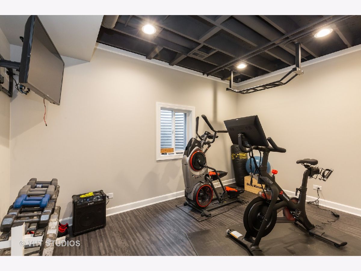
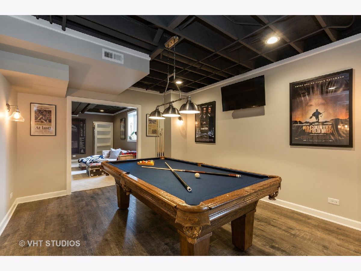
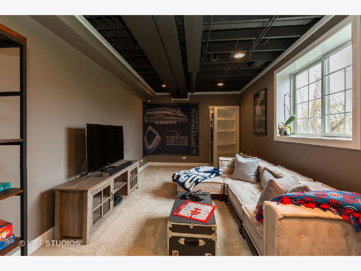
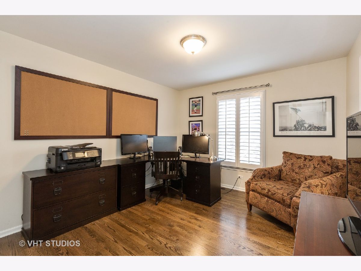
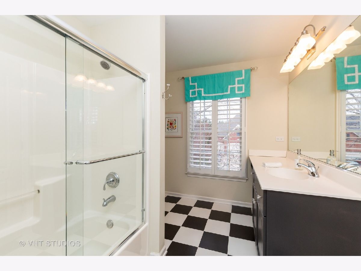
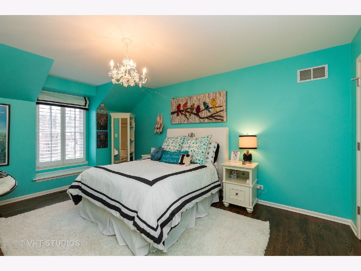
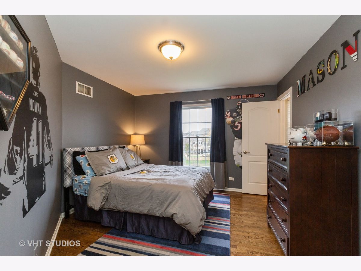
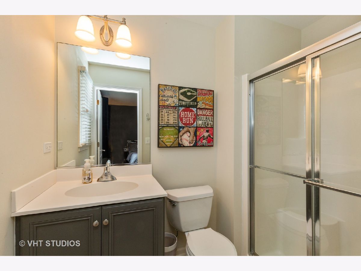
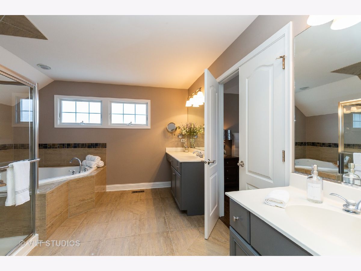
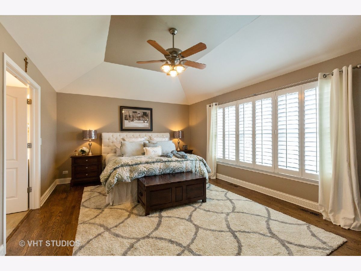
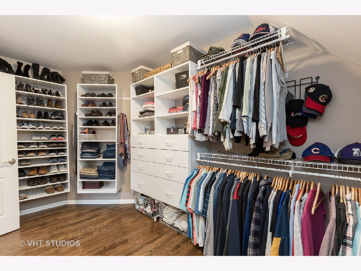
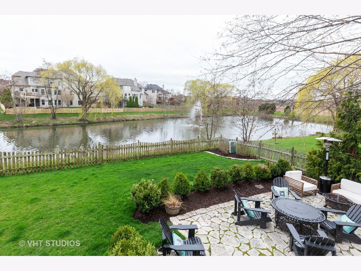
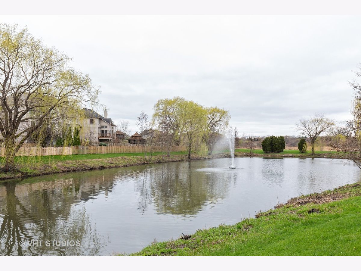
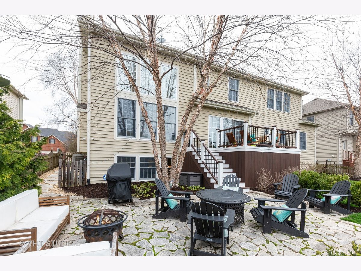
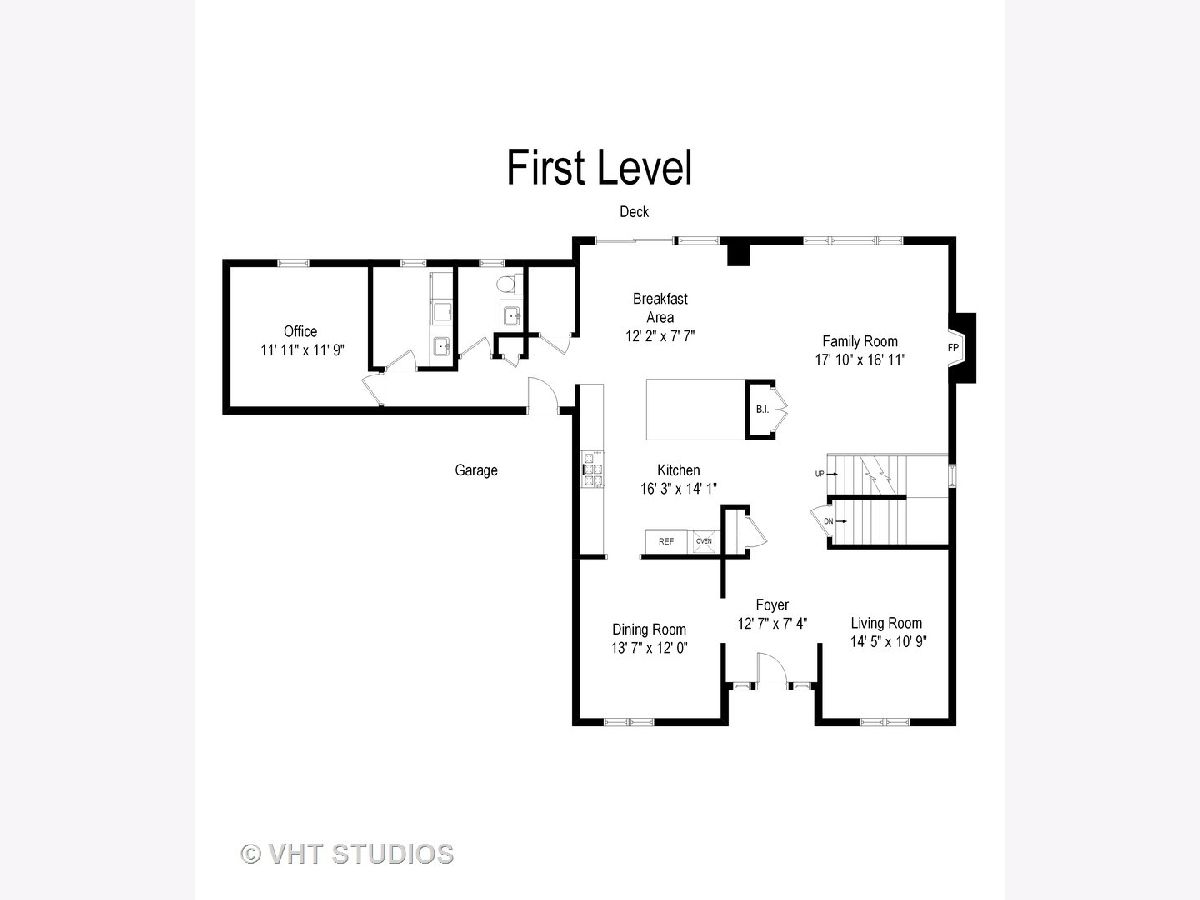
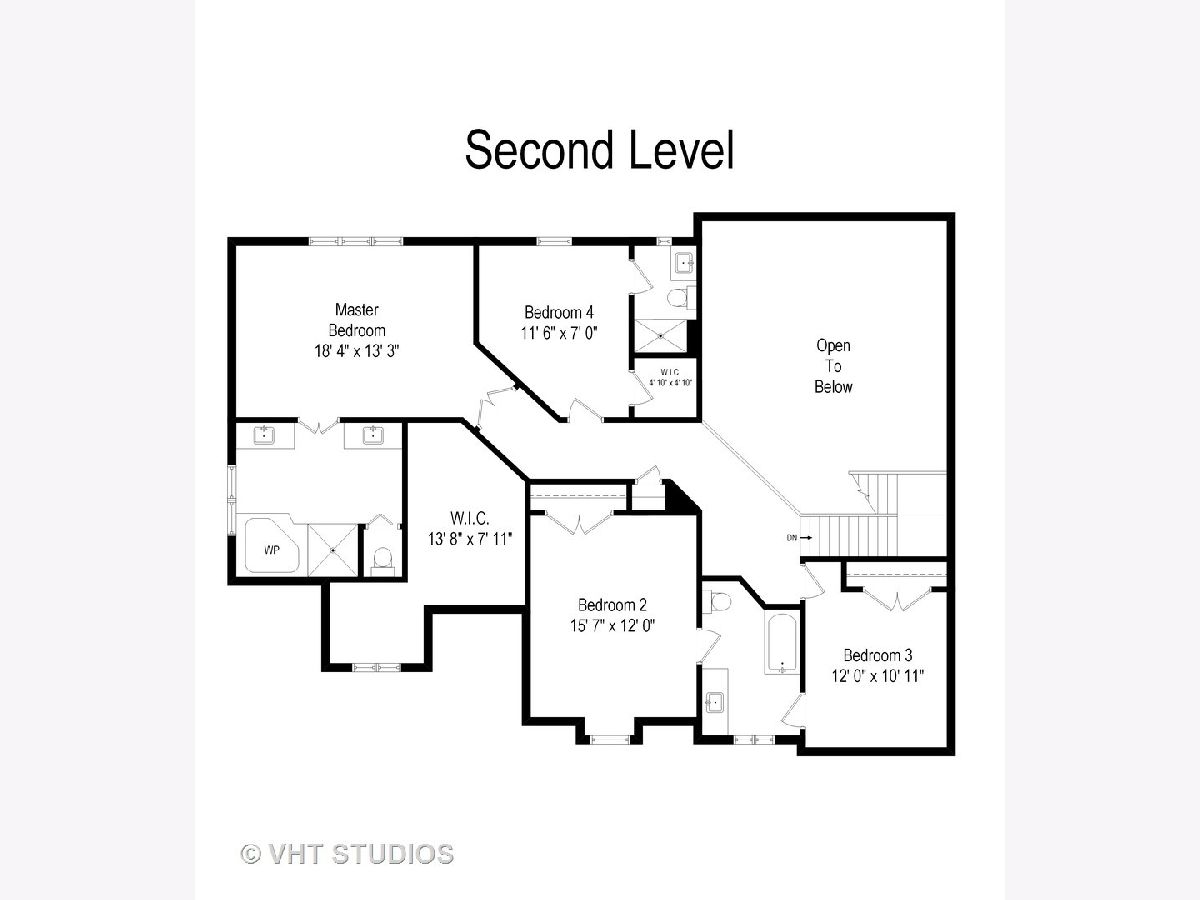
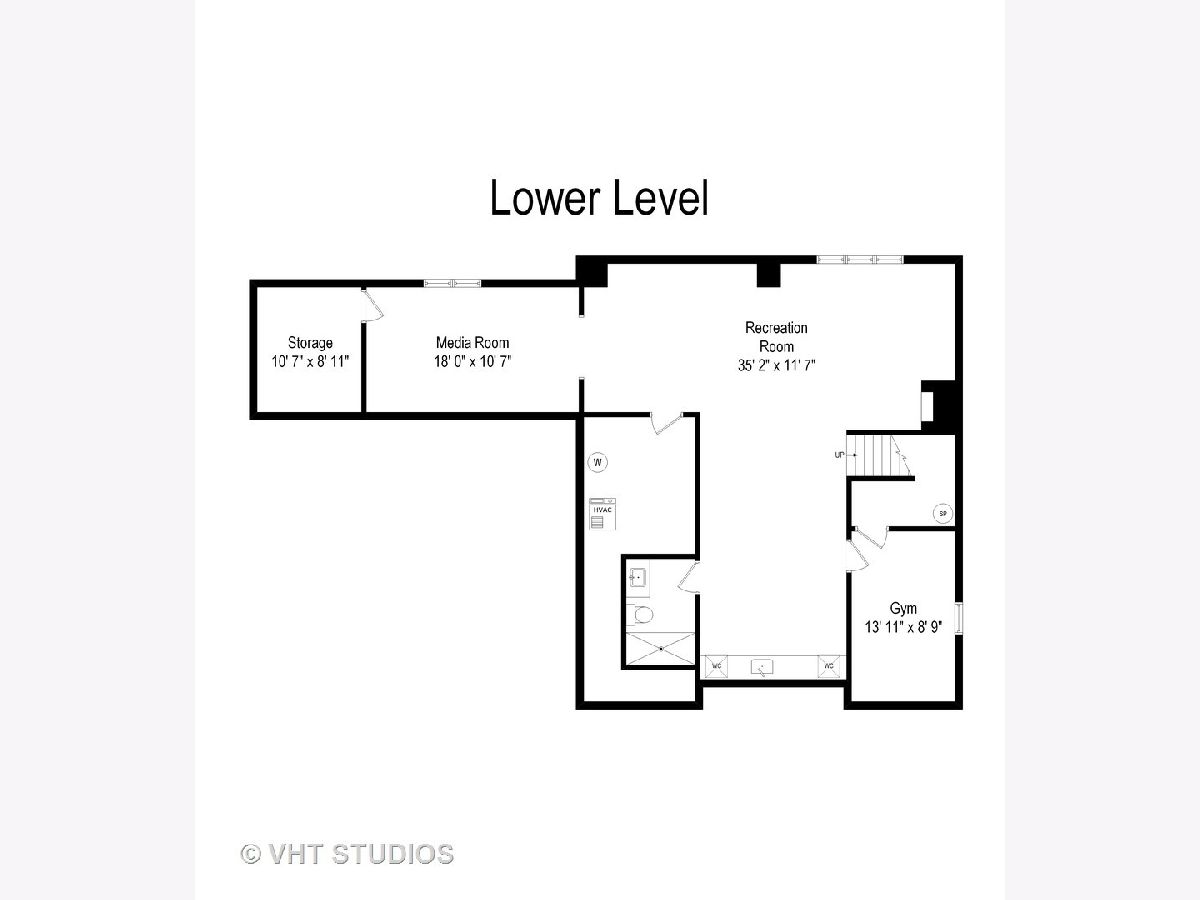
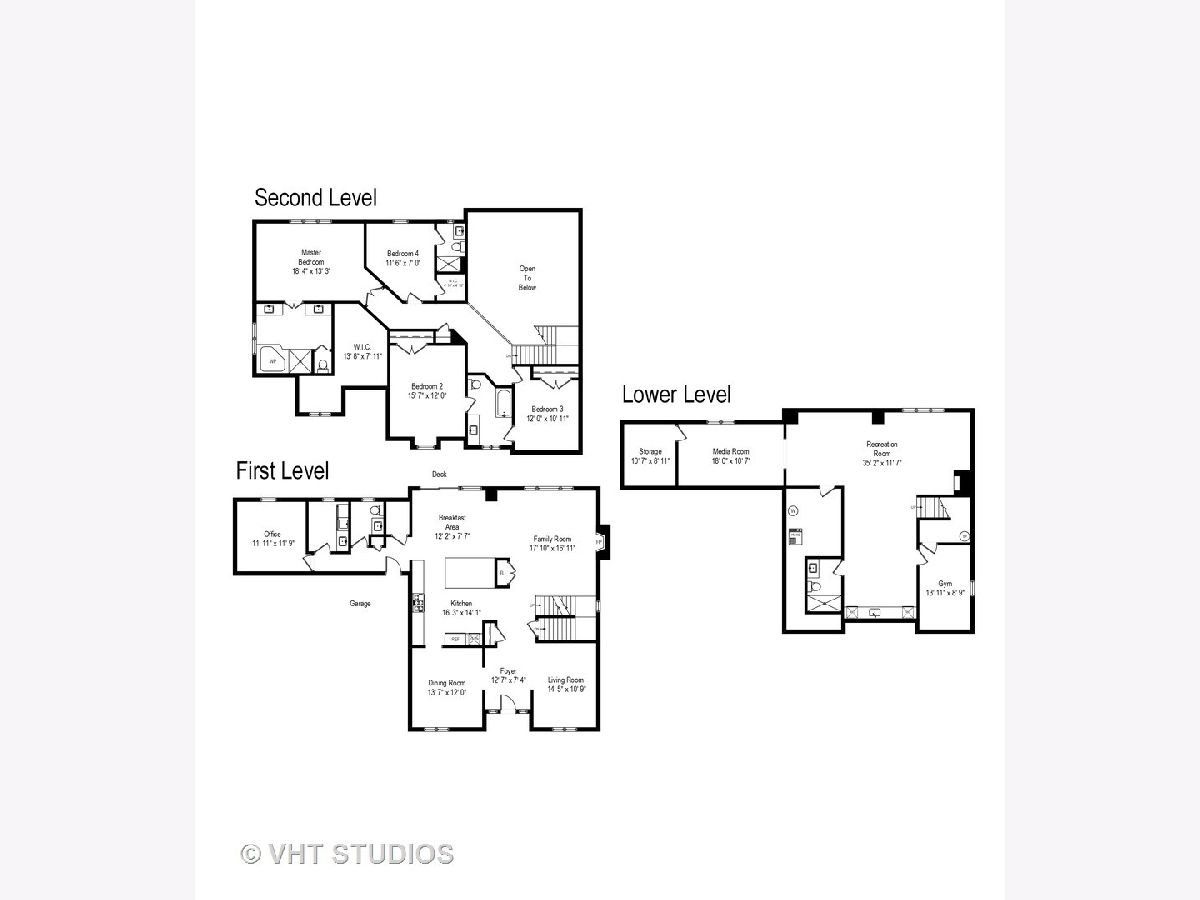
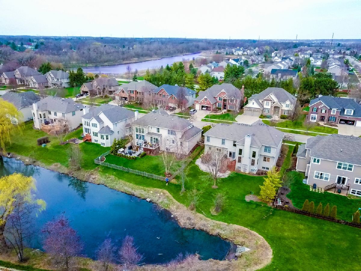
Room Specifics
Total Bedrooms: 4
Bedrooms Above Ground: 4
Bedrooms Below Ground: 0
Dimensions: —
Floor Type: Hardwood
Dimensions: —
Floor Type: Hardwood
Dimensions: —
Floor Type: Hardwood
Full Bathrooms: 5
Bathroom Amenities: Whirlpool,Separate Shower,Steam Shower,Double Sink
Bathroom in Basement: 1
Rooms: Eating Area,Office,Recreation Room,Game Room,Exercise Room,Family Room,Foyer,Walk In Closet
Basement Description: Finished
Other Specifics
| 3 | |
| Concrete Perimeter | |
| Asphalt | |
| Deck, Patio | |
| Fenced Yard,Landscaped,Pond(s),Water View | |
| 77X126X72X125 | |
| — | |
| Full | |
| Vaulted/Cathedral Ceilings, Sauna/Steam Room, Hardwood Floors, First Floor Laundry, Walk-In Closet(s) | |
| Double Oven, Microwave, Dishwasher, Refrigerator, Bar Fridge, Washer, Dryer, Disposal, Stainless Steel Appliance(s), Wine Refrigerator, Built-In Oven, Range Hood | |
| Not in DB | |
| Clubhouse, Pool | |
| — | |
| — | |
| Wood Burning, Gas Starter |
Tax History
| Year | Property Taxes |
|---|---|
| 2020 | $11,574 |
| 2022 | $12,841 |
Contact Agent
Nearby Similar Homes
Nearby Sold Comparables
Contact Agent
Listing Provided By
Baird & Warner






