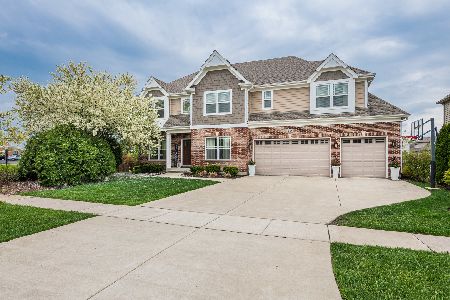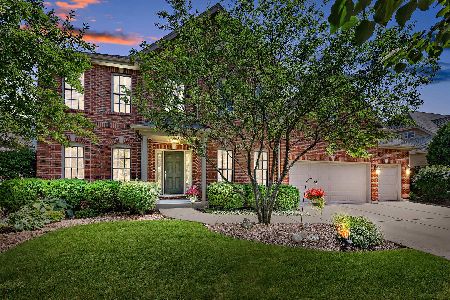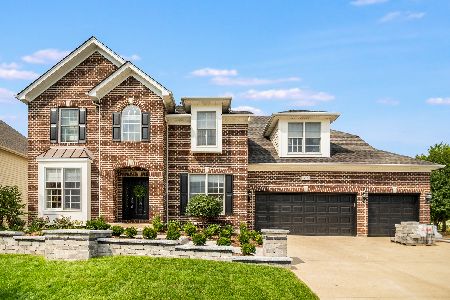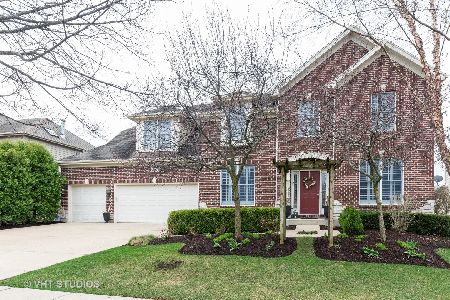601 Oak Lane, South Elgin, Illinois 60177
$485,000
|
Sold
|
|
| Status: | Closed |
| Sqft: | 3,526 |
| Cost/Sqft: | $142 |
| Beds: | 4 |
| Baths: | 4 |
| Year Built: | 2013 |
| Property Taxes: | $2,026 |
| Days On Market: | 4289 |
| Lot Size: | 0,21 |
Description
3600 Sq ft new construction for under $500,000. Custom quality & detail by Sebern. Detailed millwork with fluted columns and arched openings and premium finishes such as wide plank hardwood flooring, iron baluster staircases, stone fireplaces and a library. Features include SS Kitchen Aid appliances, kitchen island, granite countertops, a walk-in pantry, a butler's pantry and a first floor laundry room.
Property Specifics
| Single Family | |
| — | |
| — | |
| 2013 | |
| Full | |
| — | |
| No | |
| 0.21 |
| Kane | |
| Thornwood | |
| 0 / Not Applicable | |
| None | |
| Public | |
| Public Sewer | |
| 08633734 | |
| 0905126006 |
Property History
| DATE: | EVENT: | PRICE: | SOURCE: |
|---|---|---|---|
| 6 Aug, 2014 | Sold | $485,000 | MRED MLS |
| 14 Jul, 2014 | Under contract | $499,900 | MRED MLS |
| 3 Jun, 2014 | Listed for sale | $499,900 | MRED MLS |
| 23 Jul, 2020 | Sold | $535,000 | MRED MLS |
| 10 Jun, 2020 | Under contract | $550,000 | MRED MLS |
| — | Last price change | $565,000 | MRED MLS |
| 18 May, 2020 | Listed for sale | $565,000 | MRED MLS |
Room Specifics
Total Bedrooms: 4
Bedrooms Above Ground: 4
Bedrooms Below Ground: 0
Dimensions: —
Floor Type: —
Dimensions: —
Floor Type: —
Dimensions: —
Floor Type: —
Full Bathrooms: 4
Bathroom Amenities: Whirlpool,Separate Shower,Double Sink
Bathroom in Basement: 0
Rooms: Den,Breakfast Room,Loft
Basement Description: Unfinished,Bathroom Rough-In
Other Specifics
| 3 | |
| — | |
| Concrete | |
| — | |
| — | |
| 48X21X74X90X115 | |
| — | |
| Full | |
| — | |
| — | |
| Not in DB | |
| — | |
| — | |
| — | |
| — |
Tax History
| Year | Property Taxes |
|---|---|
| 2014 | $2,026 |
| 2020 | $12,263 |
Contact Agent
Nearby Similar Homes
Nearby Sold Comparables
Contact Agent
Listing Provided By
RE/MAX All Pro













