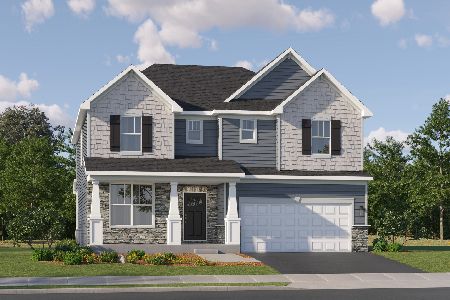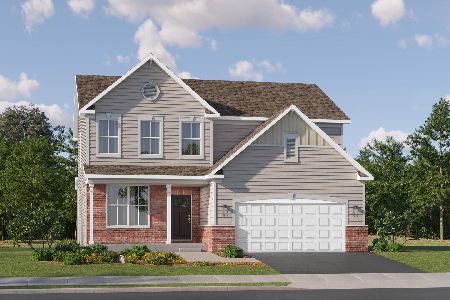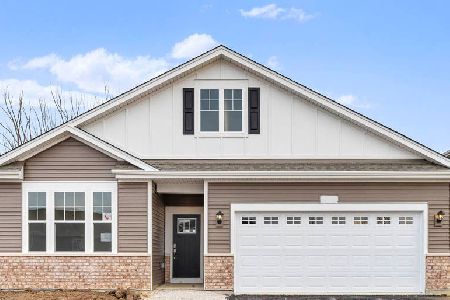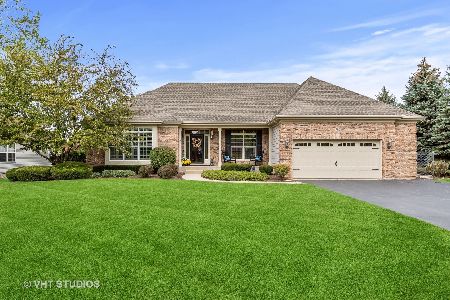601 Woods Creek Lane, Algonquin, Illinois 60102
$440,000
|
Sold
|
|
| Status: | Closed |
| Sqft: | 2,969 |
| Cost/Sqft: | $145 |
| Beds: | 4 |
| Baths: | 3 |
| Year Built: | 2001 |
| Property Taxes: | $10,364 |
| Days On Market: | 1189 |
| Lot Size: | 0,46 |
Description
Don't miss out on the price adjustment for your new brick front residence located in the desired Creekside Glens Subdivision. Once you drive up to the great curb appeal, you'll enter your two story foyer and notice the extra large rooms of this nearly 3,000 sq. ft. home. The first floor has spacious 9' ceilings, recessed lighting, designer fixtures, and mostly hardwood floors. Formal dining and living rooms with crown molding, large kitchen with huge island which looks on to the expansive family room with see through gas fireplace to the private den/office. Pass through your main floor laundry to plenty of storage in the oversized 3+ car garage. Upstairs you will find a Owners suite with vaulted ceilings, large soaker tub, separate shower, double sink vanity, and walk-in closet. Three additional large bedrooms and a full hall bath. Plenty of room for expansion in the full unfinished basement with 9' ceilings. New roof, gutters, and siding in 2014, new A/C in 2018, new water heater 2022. Your new home sits on a large corner nearly half acre lot, with mature trees and landscaping, backing to private wooded area. Excellent location, with easy access to restaurants, shopping, schools, and short drive to tollway. Walk, ride your bikes, only steps away from the neighborhood walking path. This beautiful home won't last long, come and see it today!
Property Specifics
| Single Family | |
| — | |
| — | |
| 2001 | |
| — | |
| HAMILTON | |
| No | |
| 0.46 |
| Mc Henry | |
| Creekside Glens | |
| — / Not Applicable | |
| — | |
| — | |
| — | |
| 11628438 | |
| 1931128001 |
Nearby Schools
| NAME: | DISTRICT: | DISTANCE: | |
|---|---|---|---|
|
Grade School
Lincoln Prairie Elementary Schoo |
300 | — | |
|
Middle School
Westfield Community School |
300 | Not in DB | |
|
High School
H D Jacobs High School |
300 | Not in DB | |
Property History
| DATE: | EVENT: | PRICE: | SOURCE: |
|---|---|---|---|
| 7 Dec, 2022 | Sold | $440,000 | MRED MLS |
| 25 Oct, 2022 | Under contract | $429,926 | MRED MLS |
| — | Last price change | $445,000 | MRED MLS |
| 13 Sep, 2022 | Listed for sale | $469,900 | MRED MLS |
| 21 Oct, 2025 | Listed for sale | $535,000 | MRED MLS |
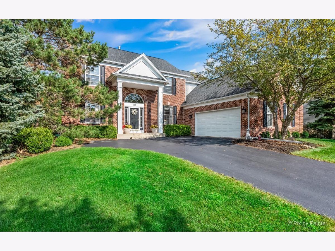
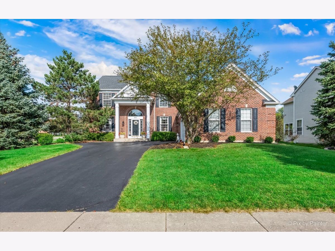
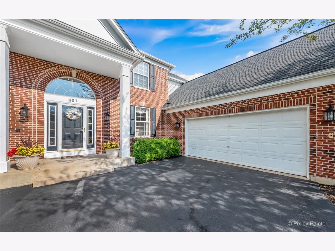
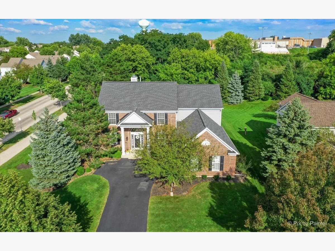
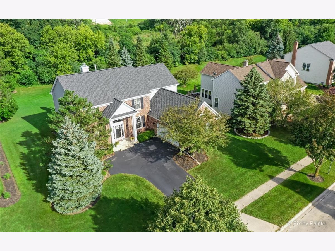
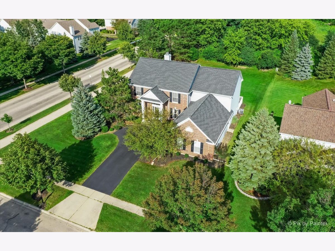
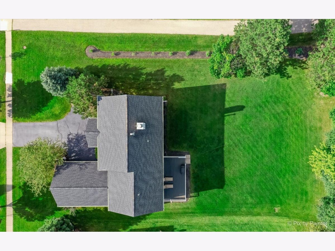
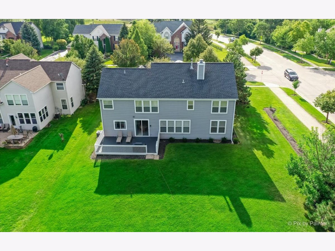
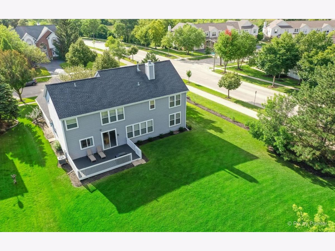
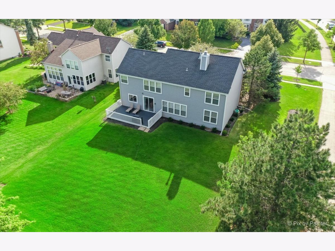
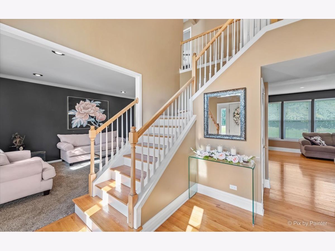
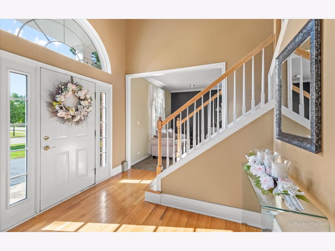
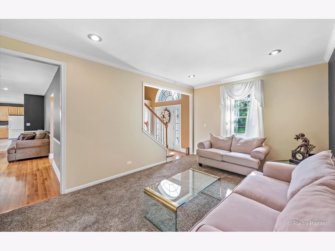
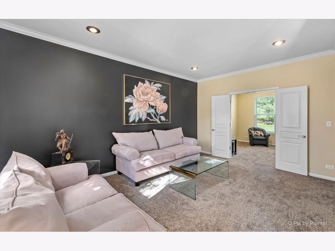
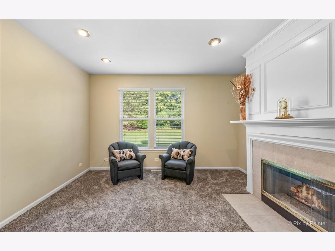
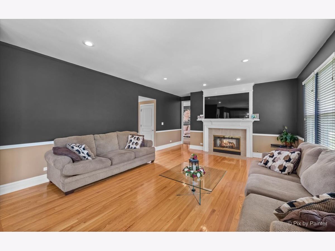
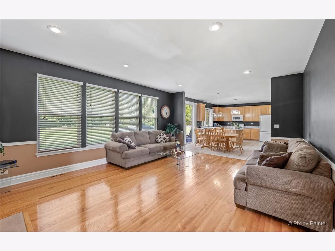
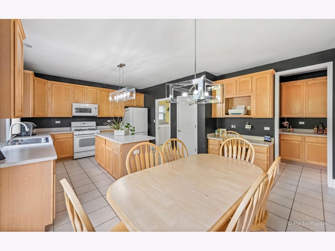
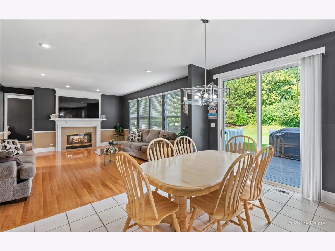
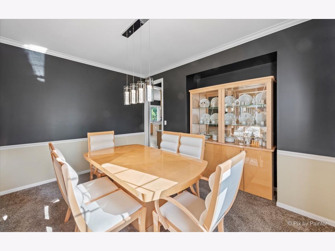
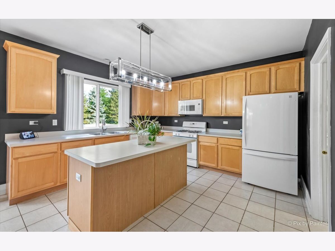
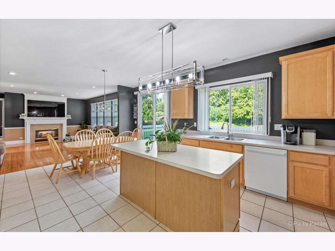
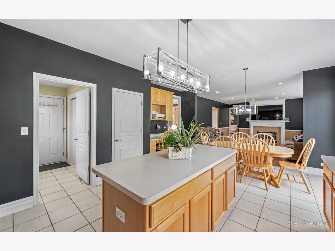
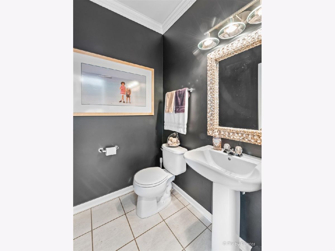
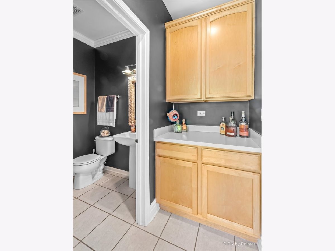
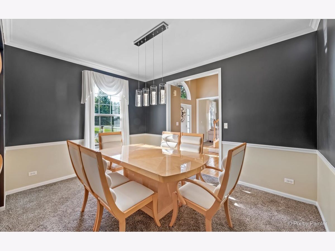
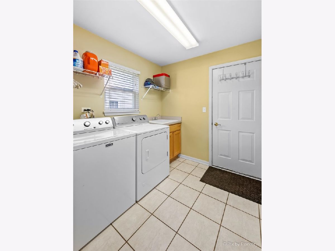
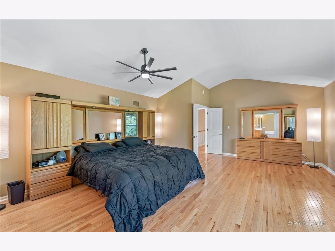
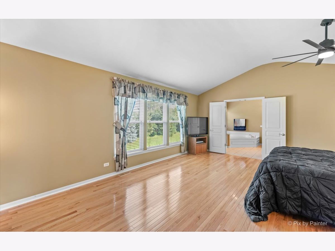
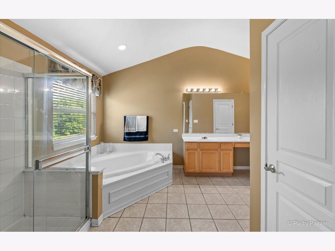
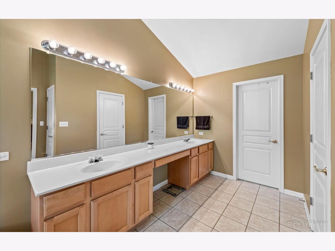
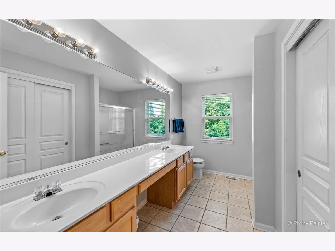
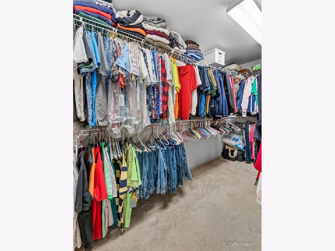
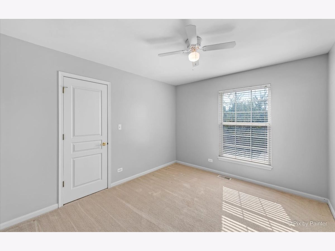
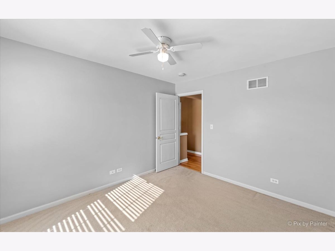
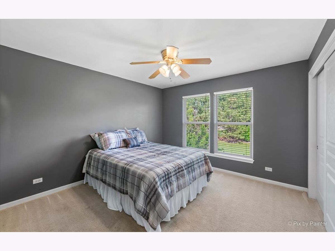
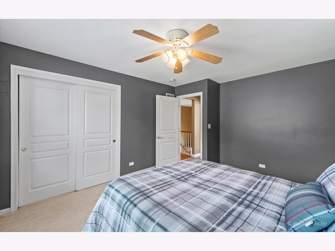
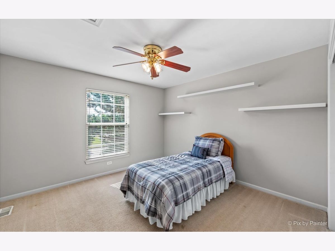
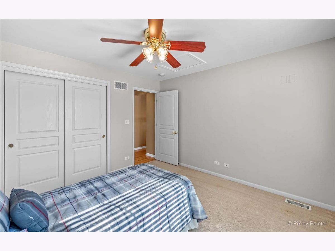
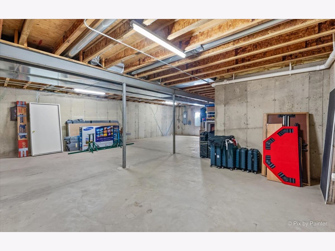
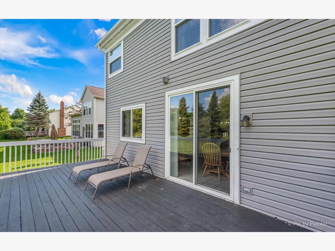
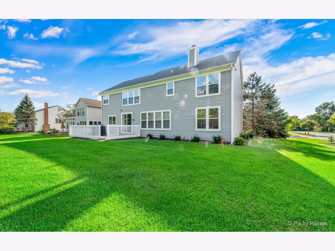
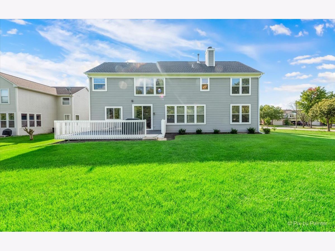
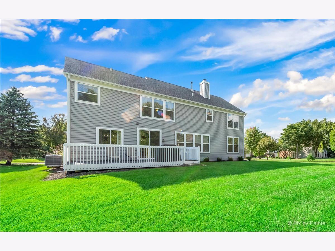
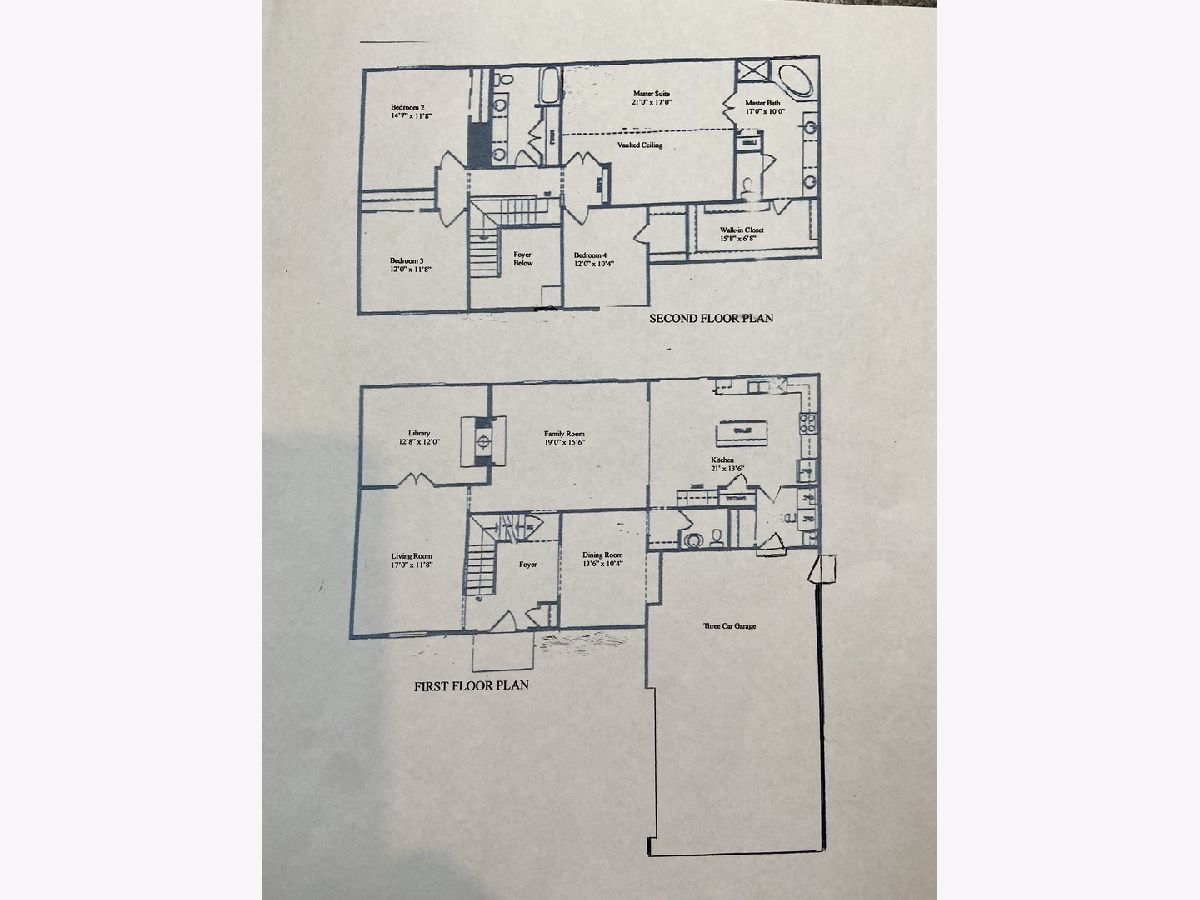
Room Specifics
Total Bedrooms: 4
Bedrooms Above Ground: 4
Bedrooms Below Ground: 0
Dimensions: —
Floor Type: —
Dimensions: —
Floor Type: —
Dimensions: —
Floor Type: —
Full Bathrooms: 3
Bathroom Amenities: Separate Shower,Double Sink,Soaking Tub
Bathroom in Basement: 0
Rooms: —
Basement Description: Unfinished
Other Specifics
| 3 | |
| — | |
| Asphalt | |
| — | |
| — | |
| 110X181X101X189 | |
| Unfinished | |
| — | |
| — | |
| — | |
| Not in DB | |
| — | |
| — | |
| — | |
| — |
Tax History
| Year | Property Taxes |
|---|---|
| 2022 | $10,364 |
| 2025 | $11,452 |
Contact Agent
Nearby Similar Homes
Nearby Sold Comparables
Contact Agent
Listing Provided By
Perillo Real Estate Group



