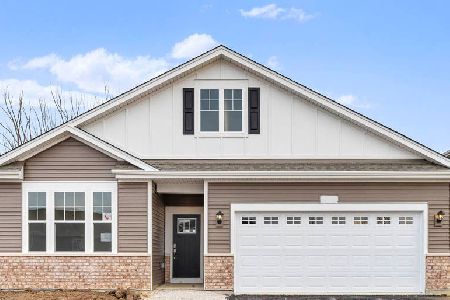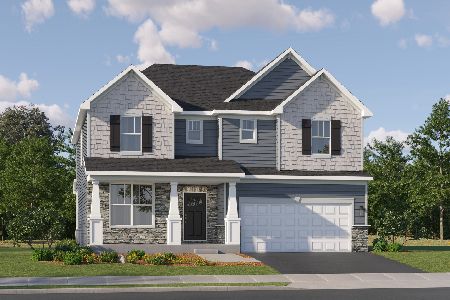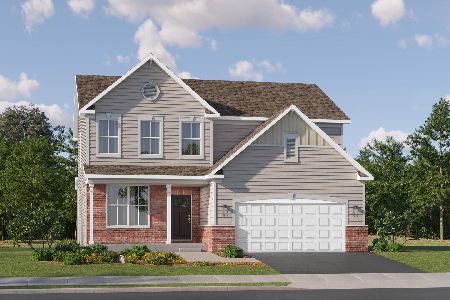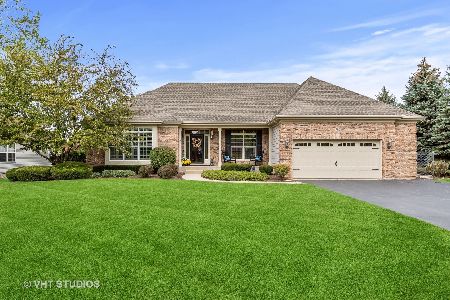631 Woods Creek Lane, Algonquin, Illinois 60102
$345,000
|
Sold
|
|
| Status: | Closed |
| Sqft: | 3,174 |
| Cost/Sqft: | $112 |
| Beds: | 4 |
| Baths: | 3 |
| Year Built: | 2001 |
| Property Taxes: | $11,114 |
| Days On Market: | 3570 |
| Lot Size: | 0,44 |
Description
Quality shows in this custom built home. 4 bedrooms w/ 2.5 baths, 4,224 Sq. Ft. of living space. 9' first Floor Ceilings, Cherry Flooring, 2- Sty Foyer, Family and Sun Room with 2 sided gas fireplace. Dual staircases, and cathedral ceilings. 1st floor Den, Kitchen w/42" cabinets, Island, breakfast bar, desk and eating area. Brick Paver Patio with Gazebo and large yard. Master suite w/ cathedral ceilings, bath w/walk in closets, dual vanities, large shower w/glass doors and tub. New roof, Copper Caps and gutters in 2014. Near Randall Rd. shopping, I-90 and train.
Property Specifics
| Single Family | |
| — | |
| Georgian | |
| 2001 | |
| Full | |
| WINCHESTER | |
| No | |
| 0.44 |
| Mc Henry | |
| Creekside Glens | |
| 200 / Annual | |
| Insurance,Other | |
| Public | |
| Public Sewer | |
| 09158770 | |
| 1931128004 |
Nearby Schools
| NAME: | DISTRICT: | DISTANCE: | |
|---|---|---|---|
|
High School
H D Jacobs High School |
300 | Not in DB | |
Property History
| DATE: | EVENT: | PRICE: | SOURCE: |
|---|---|---|---|
| 10 Jun, 2016 | Sold | $345,000 | MRED MLS |
| 26 Mar, 2016 | Under contract | $355,900 | MRED MLS |
| 7 Mar, 2016 | Listed for sale | $355,900 | MRED MLS |
Room Specifics
Total Bedrooms: 4
Bedrooms Above Ground: 4
Bedrooms Below Ground: 0
Dimensions: —
Floor Type: Carpet
Dimensions: —
Floor Type: Carpet
Dimensions: —
Floor Type: Carpet
Full Bathrooms: 3
Bathroom Amenities: Whirlpool,Separate Shower,Double Sink
Bathroom in Basement: 0
Rooms: Den,Eating Area,Foyer,Recreation Room,Heated Sun Room
Basement Description: Finished
Other Specifics
| 2.5 | |
| Concrete Perimeter | |
| Asphalt | |
| Patio, Gazebo, Brick Paver Patio, Storms/Screens | |
| Nature Preserve Adjacent,Landscaped,Wooded | |
| 165X116X159X101 | |
| — | |
| Full | |
| Vaulted/Cathedral Ceilings, Hardwood Floors, First Floor Laundry | |
| Range, Microwave, Dishwasher, Refrigerator, Washer, Dryer, Disposal | |
| Not in DB | |
| — | |
| — | |
| — | |
| Double Sided, Attached Fireplace Doors/Screen, Gas Log |
Tax History
| Year | Property Taxes |
|---|---|
| 2016 | $11,114 |
Contact Agent
Nearby Similar Homes
Nearby Sold Comparables
Contact Agent
Listing Provided By
CENTURY 21 New Heritage











