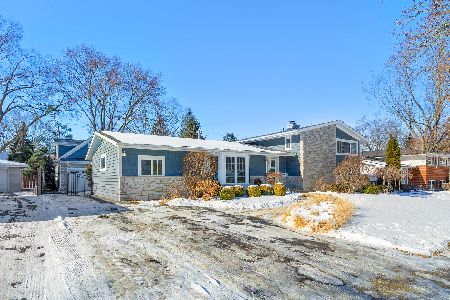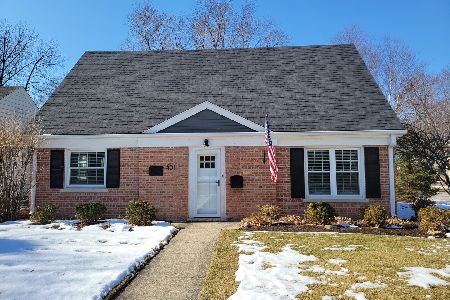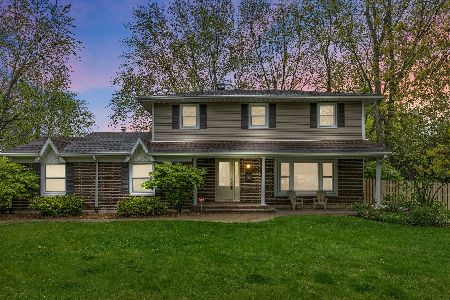603 Harvard Lane, Libertyville, Illinois 60048
$348,500
|
Sold
|
|
| Status: | Closed |
| Sqft: | 0 |
| Cost/Sqft: | — |
| Beds: | 3 |
| Baths: | 2 |
| Year Built: | 1969 |
| Property Taxes: | $6,875 |
| Days On Market: | 6410 |
| Lot Size: | 0,00 |
Description
Beautiful Quad Level with Open Floor Plan ready to move-in. Slate entry, hardwood floors thru-out 1st & 2nd levels. Updated ktch has eat-in space w/sliders to large yard w/deck. Updated bathrooms. Huge family room w/flr to clg brick fireplace could be split for 4th bdr. Partially finished basement with rec room & large storage/office space. Walk to school, pool, tennis, golf.
Property Specifics
| Single Family | |
| — | |
| Quad Level | |
| 1969 | |
| Partial | |
| — | |
| No | |
| 0 |
| Lake | |
| Cambridge East | |
| 0 / Not Applicable | |
| None | |
| Public | |
| Public Sewer | |
| 06988856 | |
| 11214210020000 |
Nearby Schools
| NAME: | DISTRICT: | DISTANCE: | |
|---|---|---|---|
|
Grade School
Copeland Manor Elementary School |
70 | — | |
|
Middle School
Highland Middle School |
70 | Not in DB | |
|
High School
Libertyville High School |
128 | Not in DB | |
Property History
| DATE: | EVENT: | PRICE: | SOURCE: |
|---|---|---|---|
| 30 Oct, 2008 | Sold | $348,500 | MRED MLS |
| 15 Sep, 2008 | Under contract | $374,900 | MRED MLS |
| 8 Aug, 2008 | Listed for sale | $374,900 | MRED MLS |
Room Specifics
Total Bedrooms: 3
Bedrooms Above Ground: 3
Bedrooms Below Ground: 0
Dimensions: —
Floor Type: Hardwood
Dimensions: —
Floor Type: Hardwood
Full Bathrooms: 2
Bathroom Amenities: —
Bathroom in Basement: 0
Rooms: Recreation Room
Basement Description: Finished
Other Specifics
| 2 | |
| Concrete Perimeter | |
| Concrete | |
| Deck | |
| — | |
| 84X144 | |
| Unfinished | |
| None | |
| — | |
| Range, Microwave, Dishwasher, Refrigerator, Washer, Dryer, Disposal | |
| Not in DB | |
| Pool, Tennis Courts, Sidewalks, Street Lights, Street Paved | |
| — | |
| — | |
| Gas Log |
Tax History
| Year | Property Taxes |
|---|---|
| 2008 | $6,875 |
Contact Agent
Nearby Similar Homes
Nearby Sold Comparables
Contact Agent
Listing Provided By
RE/MAX Suburban









