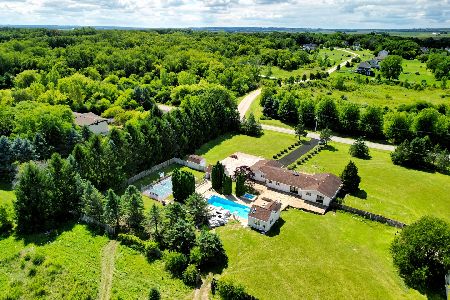602 Rose Farm Road, Woodstock, Illinois 60098
$365,000
|
Sold
|
|
| Status: | Closed |
| Sqft: | 2,600 |
| Cost/Sqft: | $148 |
| Beds: | 5 |
| Baths: | 3 |
| Year Built: | 1990 |
| Property Taxes: | $10,612 |
| Days On Market: | 3705 |
| Lot Size: | 5,20 |
Description
Country Living At Its Best!!! This Beautiful and spacious 2 story custom home sits on 5.2 acres just minutes from Historic Woodstock Square. This home has been recently updated and professionally decorated. It has many features to offer you, including a 4 person sauna with changing room, attached heated 3 car garage, professionally landscaped grounds with water features & paver patio, whirlpool tub in master bath, connections for laundry on the first floor as well as the basement, eat-in kitchen, formal living/dining room & much, much more. It also offers a 4 stall horse barn with attached lean-to, hay storage & fenced-in pasture and paddocks; as well as an additional 1,400SF climate controlled outbuilding with 8x10 overhead door, concrete floors, electric & water with room for all your toys. This is a must see for anyone looking for that perfect home.
Property Specifics
| Single Family | |
| — | |
| Traditional | |
| 1990 | |
| Full | |
| — | |
| No | |
| 5.2 |
| Mc Henry | |
| — | |
| 0 / Not Applicable | |
| None | |
| Private Well | |
| Septic-Private | |
| 09097784 | |
| 0736301012 |
Property History
| DATE: | EVENT: | PRICE: | SOURCE: |
|---|---|---|---|
| 20 Jun, 2016 | Sold | $365,000 | MRED MLS |
| 15 Jan, 2016 | Under contract | $385,000 | MRED MLS |
| 6 Dec, 2015 | Listed for sale | $385,000 | MRED MLS |
Room Specifics
Total Bedrooms: 5
Bedrooms Above Ground: 5
Bedrooms Below Ground: 0
Dimensions: —
Floor Type: Carpet
Dimensions: —
Floor Type: Carpet
Dimensions: —
Floor Type: Carpet
Dimensions: —
Floor Type: —
Full Bathrooms: 3
Bathroom Amenities: Whirlpool,Separate Shower,Double Sink
Bathroom in Basement: 0
Rooms: Bedroom 5,Exercise Room,Loft,Utility Room-Lower Level,Workshop
Basement Description: Partially Finished
Other Specifics
| 3 | |
| Concrete Perimeter | |
| Asphalt | |
| Patio, Porch, Brick Paver Patio, Storms/Screens | |
| Horses Allowed,Landscaped,Paddock | |
| 240X936 | |
| Pull Down Stair | |
| Full | |
| Sauna/Steam Room, Hardwood Floors, First Floor Bedroom, First Floor Laundry, First Floor Full Bath | |
| Double Oven, Dishwasher, Refrigerator, Washer, Dryer | |
| Not in DB | |
| Street Paved | |
| — | |
| — | |
| Wood Burning, Attached Fireplace Doors/Screen, Gas Starter |
Tax History
| Year | Property Taxes |
|---|---|
| 2016 | $10,612 |
Contact Agent
Nearby Sold Comparables
Contact Agent
Listing Provided By
CENTURY 21 Roberts & Andrews




