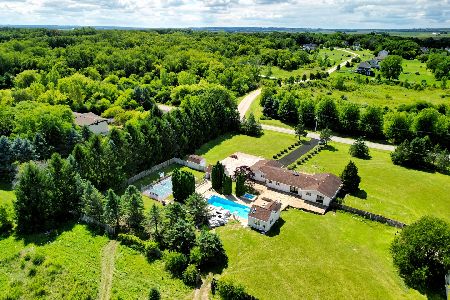704 Rose Farm Road, Woodstock, Illinois 60098
$377,577
|
Sold
|
|
| Status: | Closed |
| Sqft: | 2,360 |
| Cost/Sqft: | $191 |
| Beds: | 4 |
| Baths: | 6 |
| Year Built: | 1990 |
| Property Taxes: | $14,024 |
| Days On Market: | 2877 |
| Lot Size: | 6,10 |
Description
NEVER LEAVE HOME! Everything you could possibly want is here! 5000 SF outbuilding with concrete floor, forced air heat plus radiant heaters in the warehouse area. 300 SF second floor office space, full bath, showroom area and three 14 x 12 overhead doors with openers plus lighting, and floor drains! This is a dream building. When the work day is done head on over to your 20 x 40 12 foot deep in ground pool with waterfall , or relax in your built in hot tub, or crack open a cold one at the bar by the pool house. Or enjoy the gas fire pits with friends on cooler nights. Enjoy feeding the crew with your outdoor kitchen! Built in to stone and concrete. Play horseshoes, basketball or tennis. Let the dogs and kids run in the 1 acre plus of wood fenced back yard. So what is the catch? Well the current owners removed the master bath and kitchen, flooring and trim. The house needs someone to finish it to suit their own tastes. 6 acres and a pond! Check it out!!
Property Specifics
| Single Family | |
| — | |
| Ranch | |
| 1990 | |
| Full | |
| ALL BRICK RANCH | |
| No | |
| 6.1 |
| Mc Henry | |
| — | |
| 0 / Not Applicable | |
| None | |
| Private Well | |
| Septic-Private | |
| 09887134 | |
| 0736100013 |
Nearby Schools
| NAME: | DISTRICT: | DISTANCE: | |
|---|---|---|---|
|
Grade School
Westwood Elementary School |
200 | — | |
|
Middle School
Creekside Middle School |
200 | Not in DB | |
|
High School
Woodstock High School |
200 | Not in DB | |
Property History
| DATE: | EVENT: | PRICE: | SOURCE: |
|---|---|---|---|
| 4 Dec, 2018 | Sold | $377,577 | MRED MLS |
| 15 Oct, 2018 | Under contract | $449,900 | MRED MLS |
| — | Last price change | $479,900 | MRED MLS |
| 14 Mar, 2018 | Listed for sale | $549,000 | MRED MLS |
| 23 Dec, 2025 | Under contract | $699,000 | MRED MLS |
| 19 Dec, 2025 | Listed for sale | $699,000 | MRED MLS |
Room Specifics
Total Bedrooms: 4
Bedrooms Above Ground: 4
Bedrooms Below Ground: 0
Dimensions: —
Floor Type: —
Dimensions: —
Floor Type: —
Dimensions: —
Floor Type: —
Full Bathrooms: 6
Bathroom Amenities: —
Bathroom in Basement: 1
Rooms: Recreation Room,Den,Other Room
Basement Description: Partially Finished
Other Specifics
| 2 | |
| Concrete Perimeter | |
| Asphalt,Concrete,Gravel | |
| Deck, Patio, Hot Tub, In Ground Pool, Outdoor Fireplace | |
| Fenced Yard,Horses Allowed,Pond(s) | |
| 345X758X345X759 | |
| — | |
| Full | |
| First Floor Bedroom, In-Law Arrangement, First Floor Laundry, First Floor Full Bath | |
| — | |
| Not in DB | |
| Pool, Tennis Courts | |
| — | |
| — | |
| — |
Tax History
| Year | Property Taxes |
|---|---|
| 2018 | $14,024 |
Contact Agent
Nearby Sold Comparables
Contact Agent
Listing Provided By
RE/MAX Unlimited Northwest




