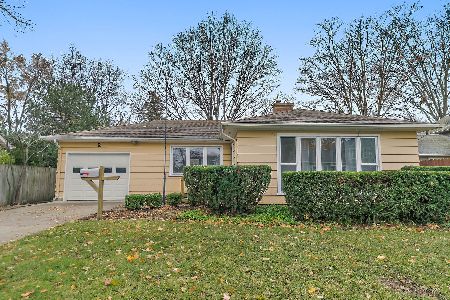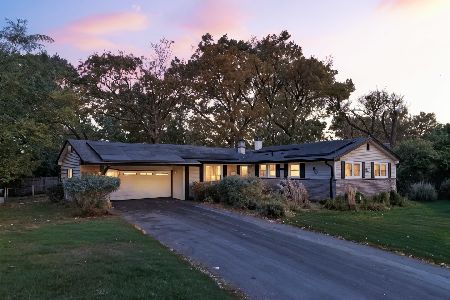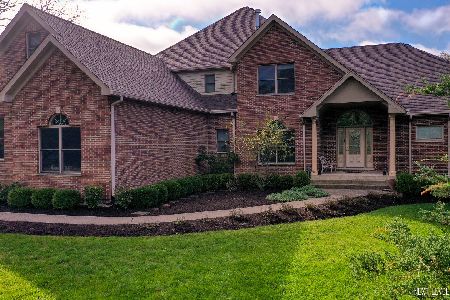603 Ashland Avenue, East Dundee, Illinois 60118
$383,000
|
Sold
|
|
| Status: | Closed |
| Sqft: | 4,000 |
| Cost/Sqft: | $97 |
| Beds: | 4 |
| Baths: | 6 |
| Year Built: | 1991 |
| Property Taxes: | $8,747 |
| Days On Market: | 3512 |
| Lot Size: | 0,00 |
Description
"House Beautiful" is filled with light, soaring ceilings and windows everywhere! This architect designed "tree house" is like no other. Nature abounds on nearly 2 acres! Access to the many decks from nearly every room in the house. Truly an indoor/outdoor 4 season, one of a kind home. he exceptional floor plan lends itself to many lifestyles. Every room in this house is large (note room sizes). First floor includes living, dining, family room, sun room, kitchen and mud room.The kitchen is huge and has a 12' island! The mud room is adjacent to the 3 car garage and is a true "mud room". The laundry room is upstairs. The master bedroom is en suite with a sitting room and 2 separate bathrooms. Each bedroom in this house has its own bath. The lower level walkout could serve as a wonderful in-law arrangement. This home is surrounded by nature, HOWEVER it is a short walk to the village of Dundee with its many restaurants, picturesque river parks and bike trails. The best of both worlds.
Property Specifics
| Single Family | |
| — | |
| Contemporary | |
| 1991 | |
| Full,Walkout | |
| CUSTOM | |
| No | |
| — |
| Kane | |
| Lakewood Lodge Estates | |
| 0 / Not Applicable | |
| None | |
| Private Well | |
| Septic-Private | |
| 09254743 | |
| 0323126020 |
Nearby Schools
| NAME: | DISTRICT: | DISTANCE: | |
|---|---|---|---|
|
Grade School
Parkview Elementary School |
300 | — | |
|
Middle School
Lakewood Elementary School |
300 | Not in DB | |
|
High School
Dundee-crown High School |
300 | Not in DB | |
Property History
| DATE: | EVENT: | PRICE: | SOURCE: |
|---|---|---|---|
| 27 Oct, 2016 | Sold | $383,000 | MRED MLS |
| 27 Aug, 2016 | Under contract | $389,000 | MRED MLS |
| 11 Jun, 2016 | Listed for sale | $389,000 | MRED MLS |
Room Specifics
Total Bedrooms: 4
Bedrooms Above Ground: 4
Bedrooms Below Ground: 0
Dimensions: —
Floor Type: Hardwood
Dimensions: —
Floor Type: Hardwood
Dimensions: —
Floor Type: Ceramic Tile
Full Bathrooms: 6
Bathroom Amenities: Whirlpool,Separate Shower
Bathroom in Basement: 1
Rooms: Recreation Room,Heated Sun Room,Mud Room
Basement Description: Partially Finished
Other Specifics
| 3 | |
| Concrete Perimeter | |
| Asphalt | |
| Deck, Porch, Storms/Screens | |
| Cul-De-Sac,Irregular Lot,Wooded | |
| 380X101X64X251 | |
| — | |
| Full | |
| Vaulted/Cathedral Ceilings, Bar-Wet, Hardwood Floors, Heated Floors, In-Law Arrangement, Second Floor Laundry | |
| Double Oven, Dishwasher, Refrigerator, Washer, Dryer | |
| Not in DB | |
| Street Paved | |
| — | |
| — | |
| Gas Log |
Tax History
| Year | Property Taxes |
|---|---|
| 2016 | $8,747 |
Contact Agent
Nearby Similar Homes
Nearby Sold Comparables
Contact Agent
Listing Provided By
RE/MAX of Barrington










