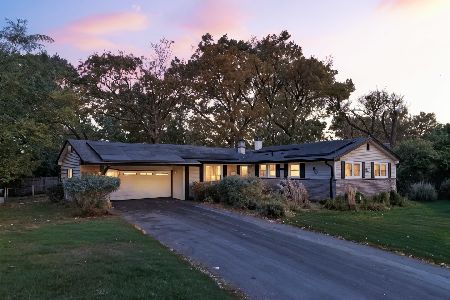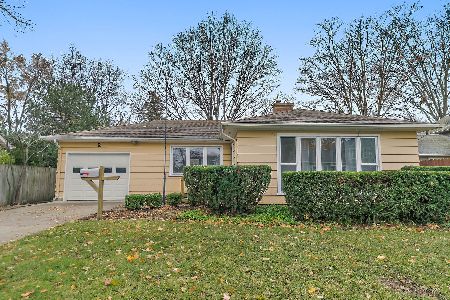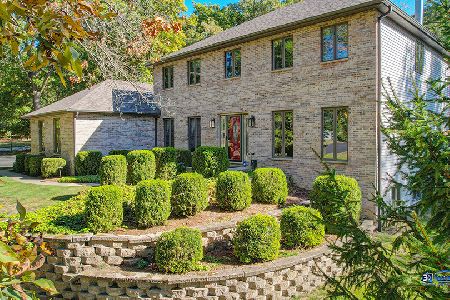611 Ashland Avenue, East Dundee, Illinois 60118
$315,000
|
Sold
|
|
| Status: | Closed |
| Sqft: | 3,198 |
| Cost/Sqft: | $104 |
| Beds: | 5 |
| Baths: | 6 |
| Year Built: | 1946 |
| Property Taxes: | $9,240 |
| Days On Market: | 2064 |
| Lot Size: | 1,41 |
Description
Check out this gem of a sprawling ranch in popular Lakewood Estates of East Dundee! This long time owner lovingly updated the kitchen to include contemporary cabinetry and newer stainless appliances! The huge living & dining rooms will be perfect for entertaining guests & include huge picture windows to look over the gorgeous wooded yard! The living quarters wing includes a Master Bedroom with private bath, an en suite w/ its own private bath as well as 2 more bedrooms connected by a jack-and-jill bath! And then there's another bedroom with its own bath on the other end of the house...could be for an au pair or a great in-law suite! The finished walkout basement adds a Family Room & an office that will be perfect for the telecommuter! But then you walk out to a spectacular vista from 2 different screened porches and multi-level patios...overlooking towering oaks in this peaceful location! 4 Car tandem garage! NEWER: Roof, windows, carpet, fresh paint! This house is solid, solid, SOLID!
Property Specifics
| Single Family | |
| — | |
| Ranch | |
| 1946 | |
| Partial,Walkout | |
| CUSTOM RANCH | |
| No | |
| 1.41 |
| Kane | |
| Lakewood Lodge Estates | |
| 0 / Not Applicable | |
| None | |
| Private Well | |
| Septic-Private | |
| 10727647 | |
| 0323126018 |
Nearby Schools
| NAME: | DISTRICT: | DISTANCE: | |
|---|---|---|---|
|
Grade School
Parkview Elementary School |
300 | — | |
|
Middle School
Carpentersville Middle School |
300 | Not in DB | |
|
High School
Dundee-crown High School |
300 | Not in DB | |
Property History
| DATE: | EVENT: | PRICE: | SOURCE: |
|---|---|---|---|
| 15 Sep, 2020 | Sold | $315,000 | MRED MLS |
| 5 Aug, 2020 | Under contract | $332,500 | MRED MLS |
| 28 May, 2020 | Listed for sale | $332,500 | MRED MLS |
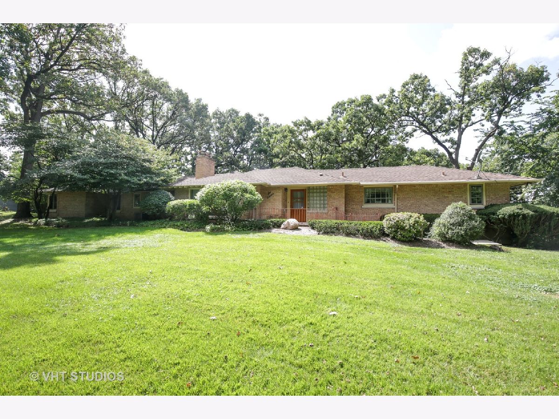
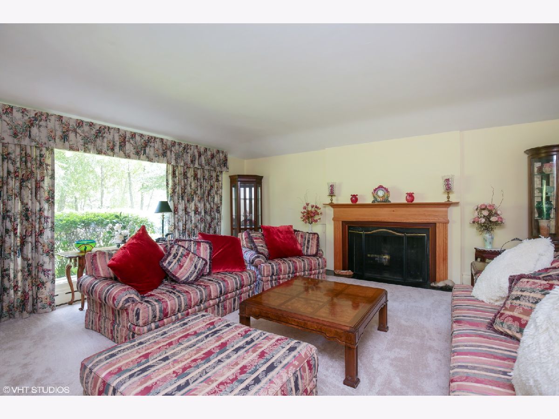
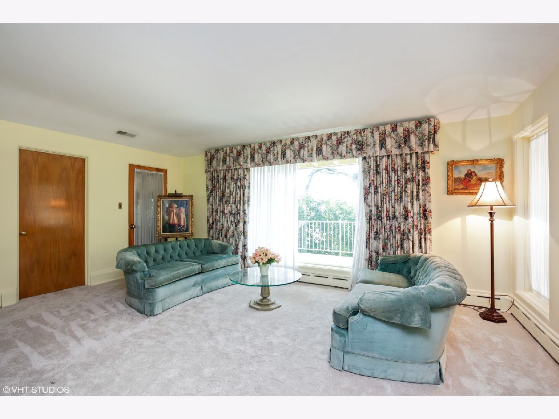
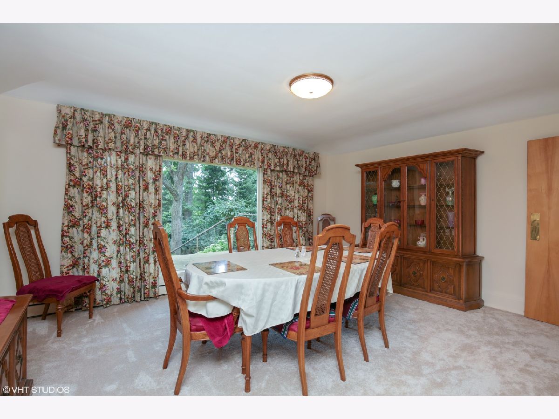
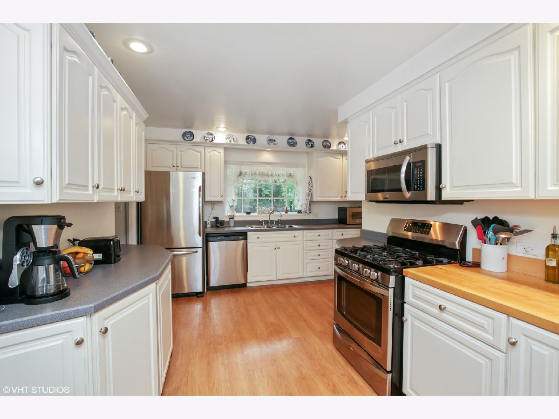
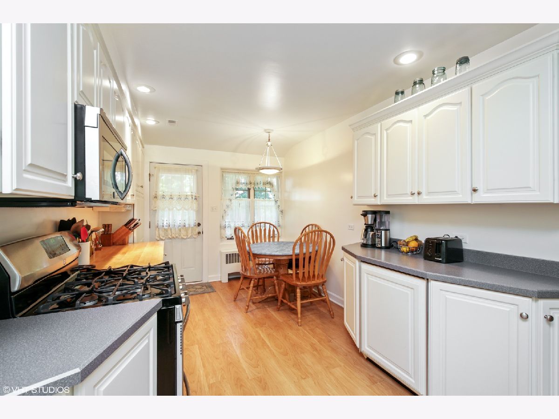
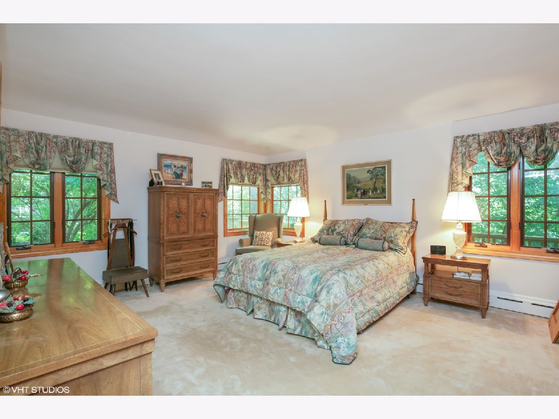
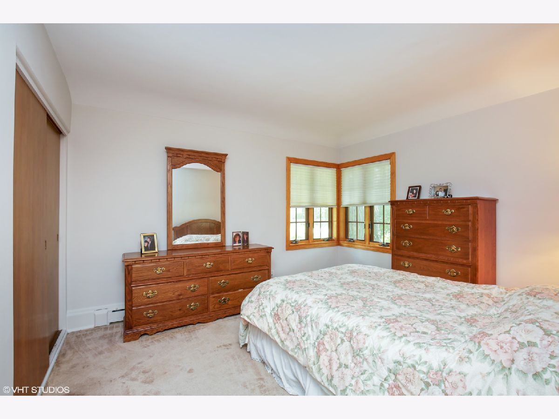
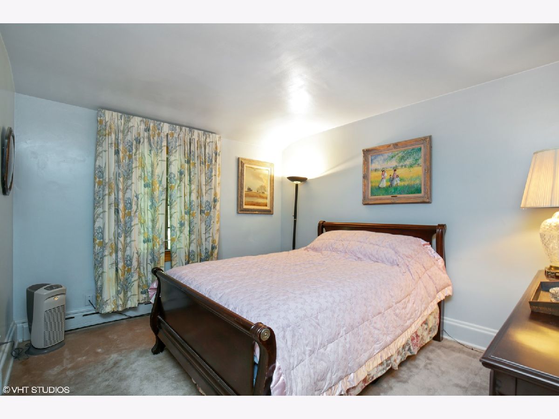
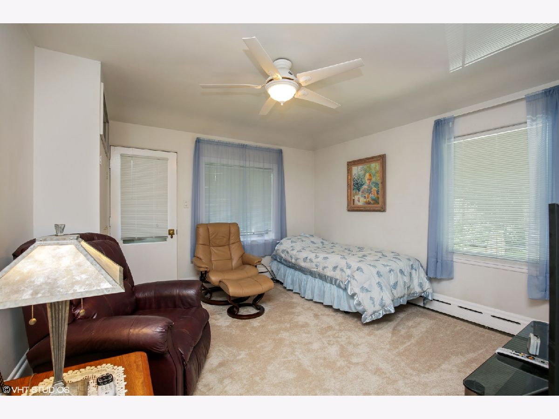
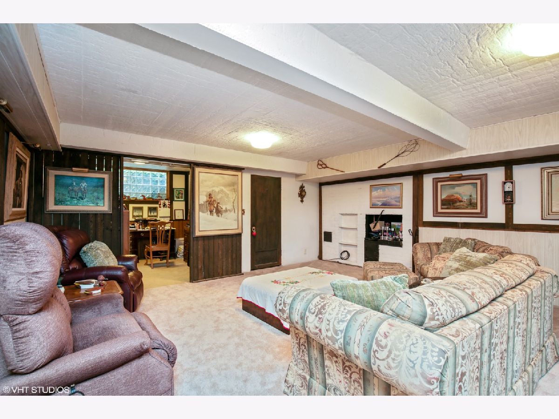
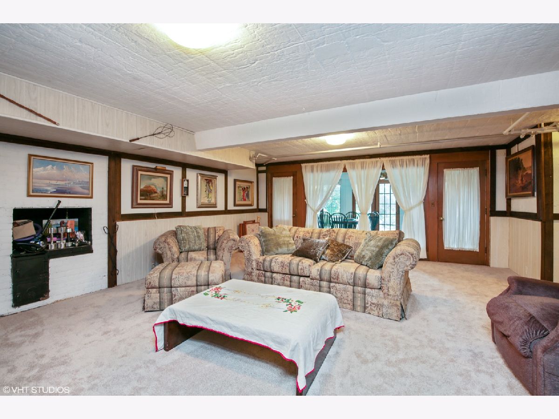
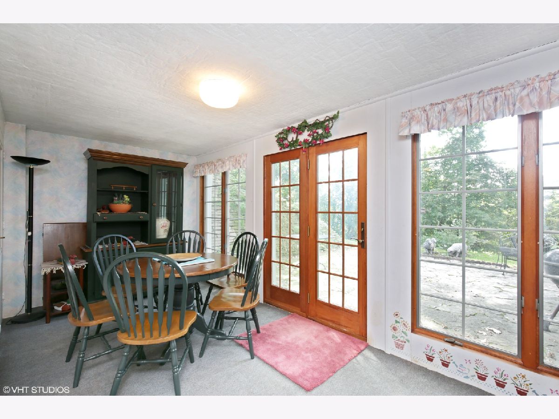
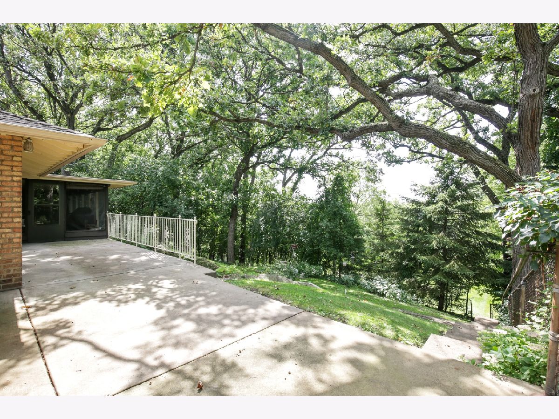
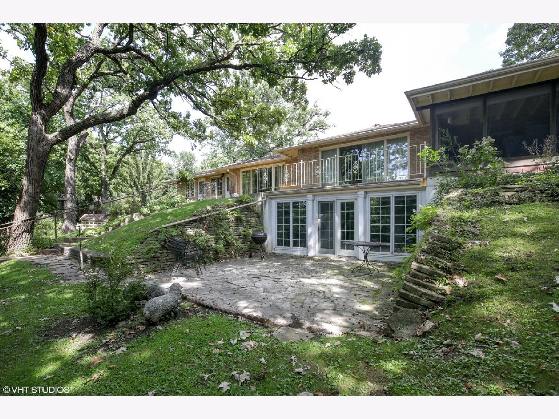
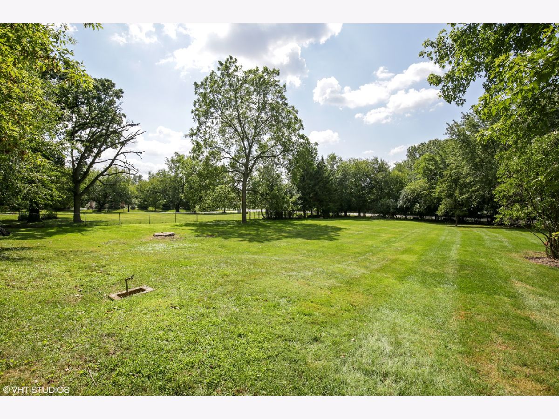
Room Specifics
Total Bedrooms: 5
Bedrooms Above Ground: 5
Bedrooms Below Ground: 0
Dimensions: —
Floor Type: Carpet
Dimensions: —
Floor Type: Carpet
Dimensions: —
Floor Type: Carpet
Dimensions: —
Floor Type: —
Full Bathrooms: 6
Bathroom Amenities: —
Bathroom in Basement: 1
Rooms: Foyer,Bedroom 5,Office,Screened Porch,Sun Room
Basement Description: Finished
Other Specifics
| 4 | |
| Concrete Perimeter | |
| Asphalt | |
| Patio, Porch Screened | |
| Fenced Yard,Irregular Lot | |
| 188 X 242 X 189 X 243 | |
| Full | |
| Full | |
| Bar-Wet, Wood Laminate Floors, First Floor Bedroom, In-Law Arrangement, First Floor Full Bath | |
| Range, Microwave, Dishwasher, Refrigerator, Washer, Dryer, Wine Refrigerator | |
| Not in DB | |
| — | |
| — | |
| — | |
| Wood Burning |
Tax History
| Year | Property Taxes |
|---|---|
| 2020 | $9,240 |
Contact Agent
Nearby Similar Homes
Nearby Sold Comparables
Contact Agent
Listing Provided By
Baird & Warner Real Estate - Algonquin


