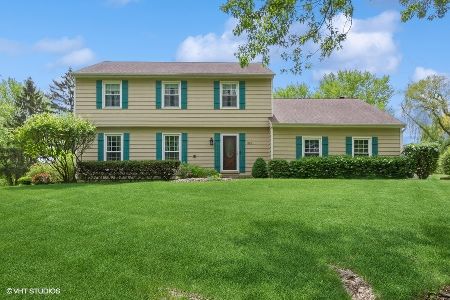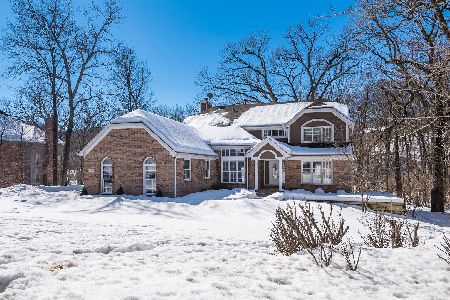605 Oakview Drive, Algonquin, Illinois 60102
$525,000
|
Sold
|
|
| Status: | Closed |
| Sqft: | 2,044 |
| Cost/Sqft: | $257 |
| Beds: | 4 |
| Baths: | 3 |
| Year Built: | 1981 |
| Property Taxes: | $9,447 |
| Days On Market: | 561 |
| Lot Size: | 1,09 |
Description
Don't miss this gorgeous contemporary ranch with a full finished walkout basement! Peaceful and private setting on over an acre, backing to serene wooded land. STUNNING backyard with extensive landscaping and hardscaping. This home has been updated and upgraded throughout... nothing to do but move in! Upon entering, you'll be met an open concept floorplan with vaulted ceilings and tons of windows that bathe the home in natural sunlight. The living room features gorgeous newer hardwood floors, and showcases a stone fireplace with sliding doors on either side that exit to the deck, and offer great views of the wooded scenery. The separate dining room adjoins the living room, and leads you to the kitchen. The kitchen was recently updated with new cabinets, Corian countertops, and all stainless steel appliances. There is a breakfast bar with seating plus a cozy breakfast nook with built-in seating around a large picture window overlooking the backyard. The spacious master bedroom suite has built-in shelving and sliding doors that exit to the deck - perfect for enjoying your morning coffee! Updated master bath with a double sink vanity, a soaking tub, and a frameless glass step-in shower. The 2nd and 3rd bedrooms both share access to the full hall bath which also was updated and features a double sink vanity. Downstairs, the full finished walkout basement offers even more living space. Huge family room with a fireplace which exits to the patio and backyard! The basement also includes a large rec/game room area, a 4th bedroom (currently used as a gym), a full bathroom, and an unfinished laundry/storage room plus a large den/office. Attached two-car garage with epoxy floor. The backyard is a true oasis - like having your own personal park! The large deck features a wood-burning stove and built-in flower boxes, and overlooks the peaceful wooded scenery. The covered patio under the deck offers another spot for outdoor relaxation. Convenient garden shed for storage. Invisible fence system in place for anyone with a dog! Ideal location on a quiet, tree-lined street, with no neighbors behind you! A short walk to parks and walking/biking trails, and only a few minutes to shopping, dining, the Metra, and so much more! This is a rare find... WELCOME HOME!!!
Property Specifics
| Single Family | |
| — | |
| — | |
| 1981 | |
| — | |
| VILLAGER | |
| No | |
| 1.09 |
| — | |
| Gaslight North | |
| 0 / Not Applicable | |
| — | |
| — | |
| — | |
| 12102619 | |
| 1933177012 |
Nearby Schools
| NAME: | DISTRICT: | DISTANCE: | |
|---|---|---|---|
|
Grade School
Neubert Elementary School |
300 | — | |
|
Middle School
Westfield Community School |
300 | Not in DB | |
|
High School
H D Jacobs High School |
300 | Not in DB | |
Property History
| DATE: | EVENT: | PRICE: | SOURCE: |
|---|---|---|---|
| 1 Apr, 2010 | Sold | $325,000 | MRED MLS |
| 15 Feb, 2010 | Under contract | $338,500 | MRED MLS |
| 24 Jan, 2010 | Listed for sale | $338,500 | MRED MLS |
| 29 Aug, 2024 | Sold | $525,000 | MRED MLS |
| 23 Jul, 2024 | Under contract | $525,000 | MRED MLS |
| 17 Jul, 2024 | Listed for sale | $525,000 | MRED MLS |
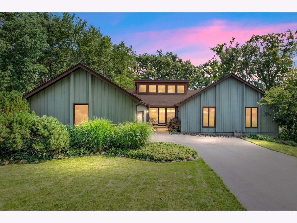
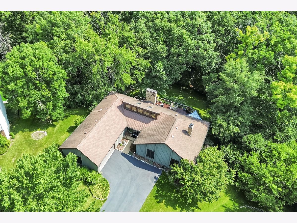
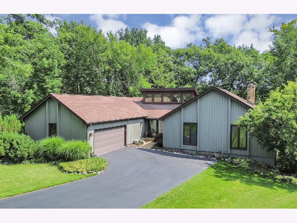
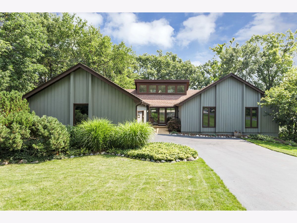
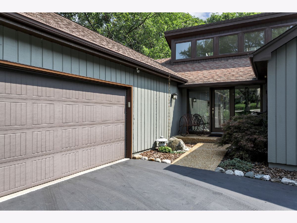
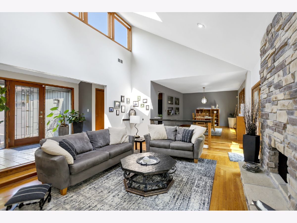
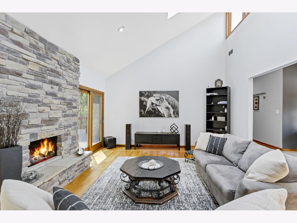
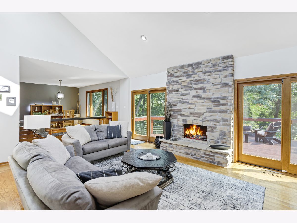
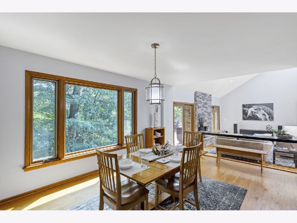
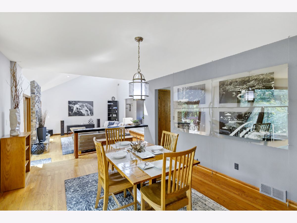
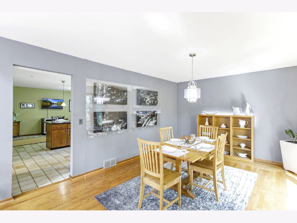
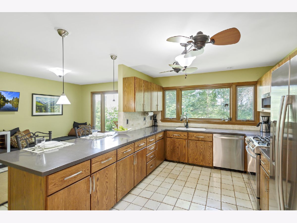
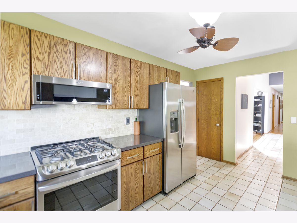
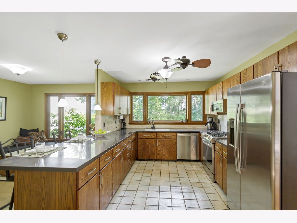
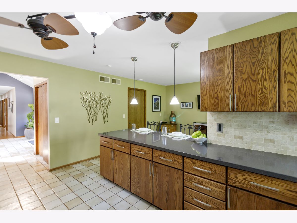
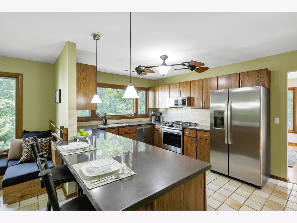
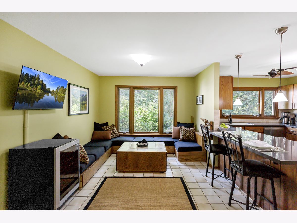
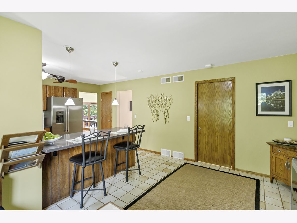
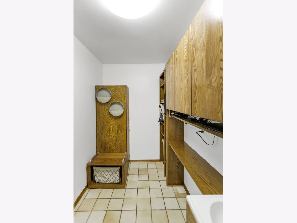
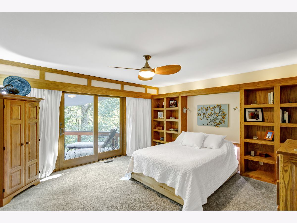
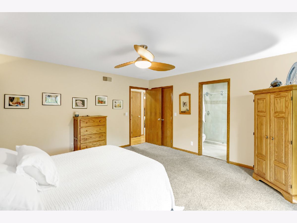
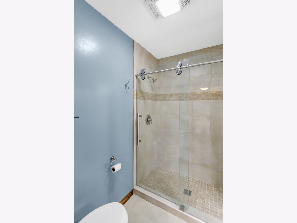
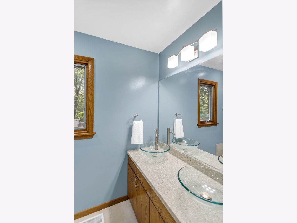
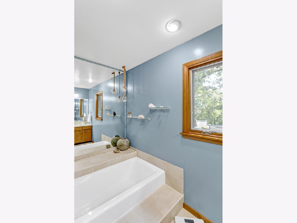
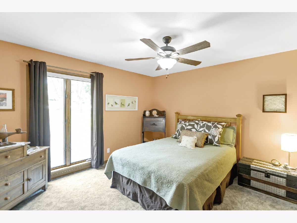
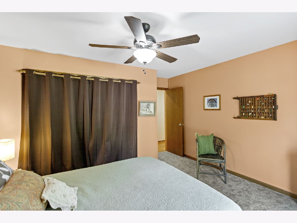
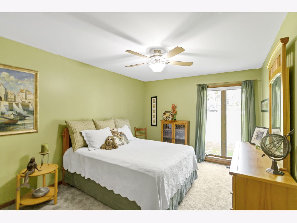
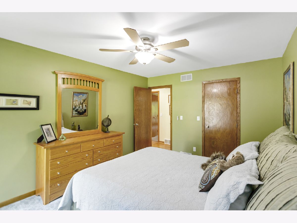
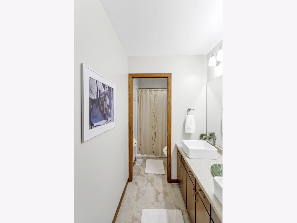
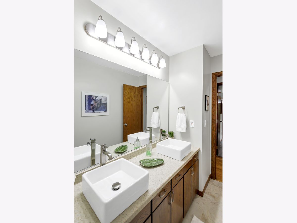
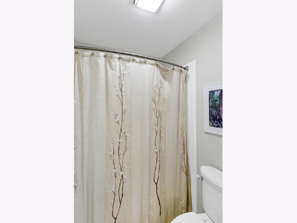
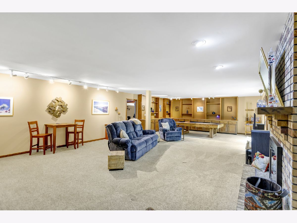
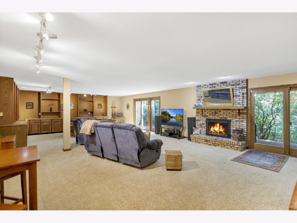
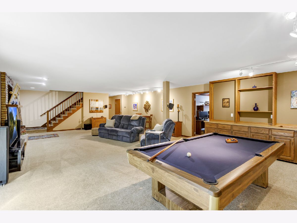
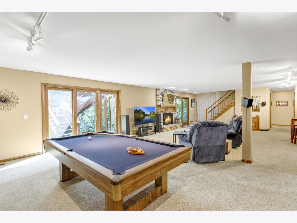
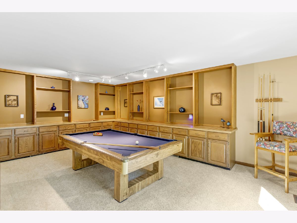
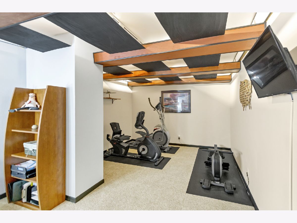
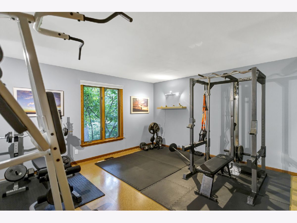
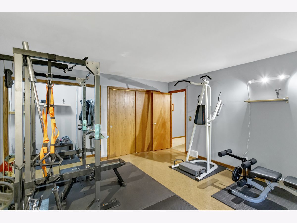
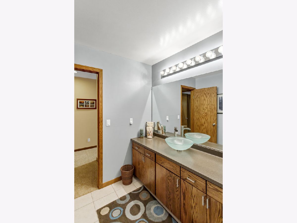
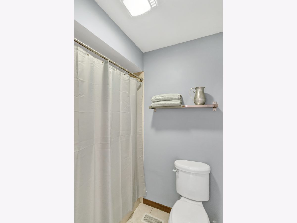
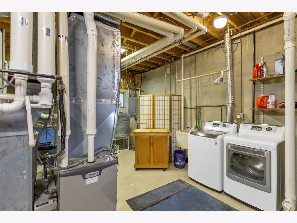
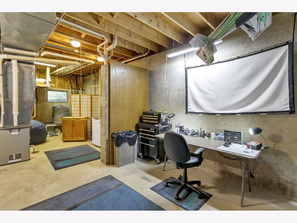
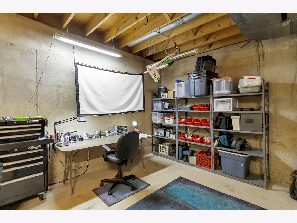
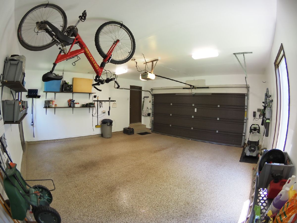
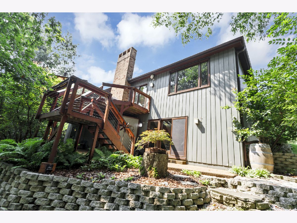
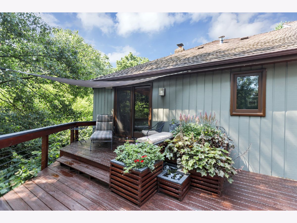
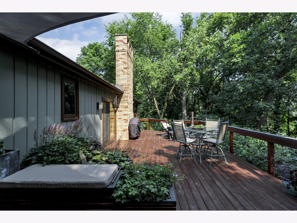
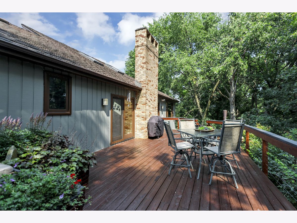
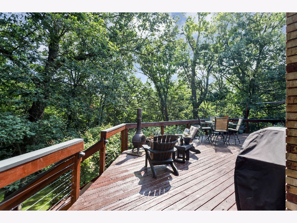
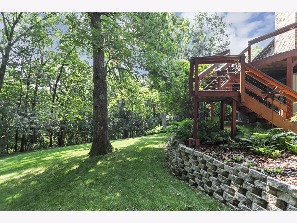
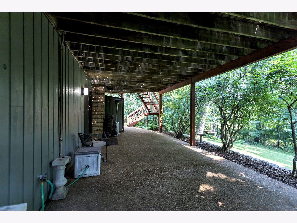
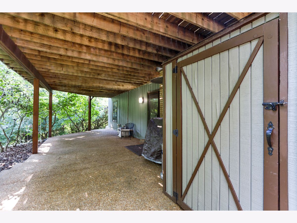
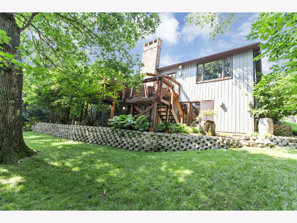
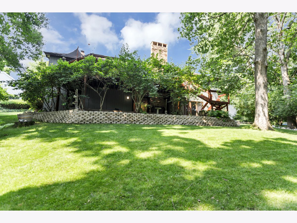
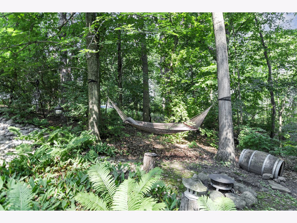
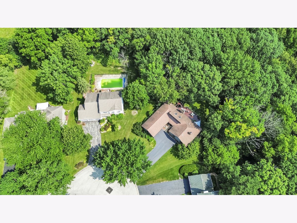
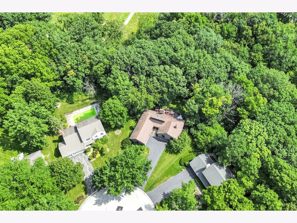
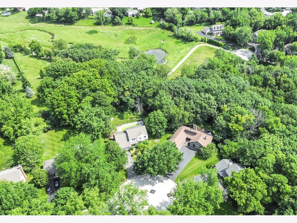
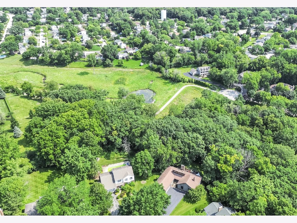
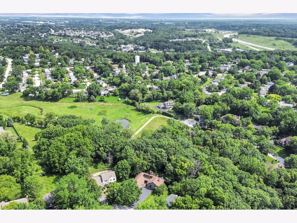
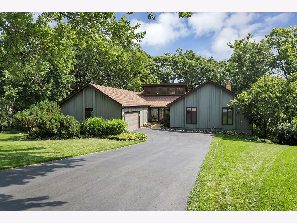
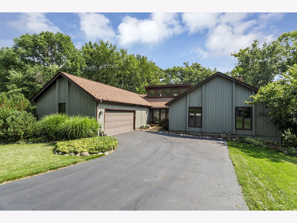
Room Specifics
Total Bedrooms: 4
Bedrooms Above Ground: 4
Bedrooms Below Ground: 0
Dimensions: —
Floor Type: —
Dimensions: —
Floor Type: —
Dimensions: —
Floor Type: —
Full Bathrooms: 3
Bathroom Amenities: Separate Shower,Double Sink,Soaking Tub
Bathroom in Basement: 1
Rooms: —
Basement Description: Finished
Other Specifics
| 2 | |
| — | |
| Asphalt | |
| — | |
| — | |
| 57X247X78X80X120X104X284 | |
| — | |
| — | |
| — | |
| — | |
| Not in DB | |
| — | |
| — | |
| — | |
| — |
Tax History
| Year | Property Taxes |
|---|---|
| 2010 | $9,321 |
| 2024 | $9,447 |
Contact Agent
Nearby Similar Homes
Nearby Sold Comparables
Contact Agent
Listing Provided By
Legacy Properties, A Sarah Leonard Company, LLC






