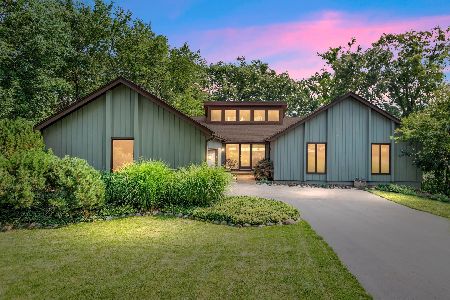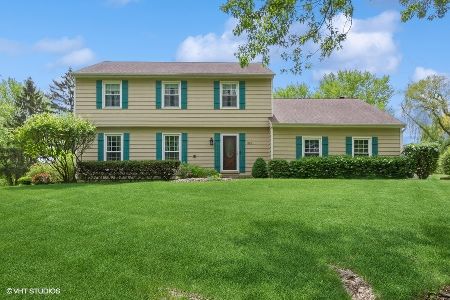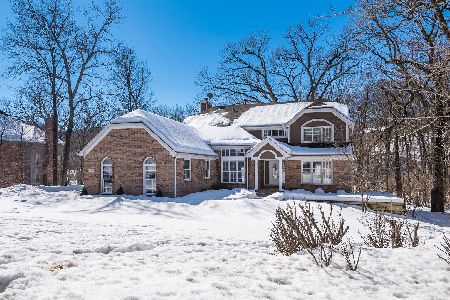605 Oakview Drive, Algonquin, Illinois 60102
$325,000
|
Sold
|
|
| Status: | Closed |
| Sqft: | 3,000 |
| Cost/Sqft: | $113 |
| Beds: | 4 |
| Baths: | 3 |
| Year Built: | 1981 |
| Property Taxes: | $9,321 |
| Days On Market: | 5849 |
| Lot Size: | 0,00 |
Description
TASTEFULLY SUBTLE ELEGANCE TRANSFORMS THIS CONTEMPORARY HILLSIDE RANCH INTO OVER 3000 SQ FT OF WARMTH & BEAUTY! PURE QUALITY & WORKMANSHIP FROM TOP TO BOTTOM! KTCHN W/CORIAN CTPS/CERAMIC/NEWER APPL - GREAT RM W/ NEW 14' FLR TO CLG GLASS FRPL W/SLIDERS TO THE NEW 500 SQ FT DECK W/EVERLASTING VIEWS OF THE WOODS - FNSHD WO BSMT W/FRPL/REC RM/BTH/BDRM/OFFICE/10 FT CLGS - DUAL FURNACE & AC - ALL THIS ON 1.5 ACRE LOT
Property Specifics
| Single Family | |
| — | |
| Contemporary | |
| 1981 | |
| Walkout | |
| CUSTOM | |
| No | |
| — |
| Mc Henry | |
| Gaslight | |
| 0 / Not Applicable | |
| None | |
| Public | |
| Public Sewer | |
| 07423888 | |
| 1933177012 |
Nearby Schools
| NAME: | DISTRICT: | DISTANCE: | |
|---|---|---|---|
|
Grade School
Neubert Elementary School |
300 | — | |
|
Middle School
Westfield Community School |
300 | Not in DB | |
|
High School
H D Jacobs High School |
300 | Not in DB | |
Property History
| DATE: | EVENT: | PRICE: | SOURCE: |
|---|---|---|---|
| 1 Apr, 2010 | Sold | $325,000 | MRED MLS |
| 15 Feb, 2010 | Under contract | $338,500 | MRED MLS |
| 24 Jan, 2010 | Listed for sale | $338,500 | MRED MLS |
| 29 Aug, 2024 | Sold | $525,000 | MRED MLS |
| 23 Jul, 2024 | Under contract | $525,000 | MRED MLS |
| 17 Jul, 2024 | Listed for sale | $525,000 | MRED MLS |
Room Specifics
Total Bedrooms: 4
Bedrooms Above Ground: 4
Bedrooms Below Ground: 0
Dimensions: —
Floor Type: Carpet
Dimensions: —
Floor Type: Carpet
Dimensions: —
Floor Type: Carpet
Full Bathrooms: 3
Bathroom Amenities: Separate Shower,Double Sink
Bathroom in Basement: 1
Rooms: Den,Gallery,Great Room
Basement Description: Finished
Other Specifics
| 2 | |
| Concrete Perimeter | |
| Asphalt | |
| Deck, Patio | |
| Cul-De-Sac,Wooded | |
| 47538 SQ FT | |
| Unfinished | |
| Full | |
| Vaulted/Cathedral Ceilings, Skylight(s), First Floor Bedroom, In-Law Arrangement | |
| Range, Microwave, Dishwasher, Refrigerator, Washer, Dryer, Disposal | |
| Not in DB | |
| Tennis Courts, Street Paved | |
| — | |
| — | |
| Attached Fireplace Doors/Screen, Gas Log, Gas Starter |
Tax History
| Year | Property Taxes |
|---|---|
| 2010 | $9,321 |
| 2024 | $9,447 |
Contact Agent
Nearby Similar Homes
Nearby Sold Comparables
Contact Agent
Listing Provided By
RE/MAX Unlimited Northwest










