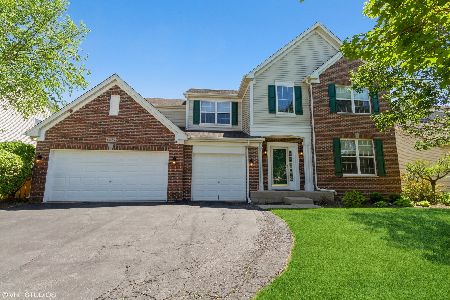6087 Russell Drive, Hoffman Estates, Illinois 60192
$379,500
|
Sold
|
|
| Status: | Closed |
| Sqft: | 3,369 |
| Cost/Sqft: | $117 |
| Beds: | 5 |
| Baths: | 5 |
| Year Built: | 2001 |
| Property Taxes: | $11,187 |
| Days On Market: | 2180 |
| Lot Size: | 0,21 |
Description
WOW! Walk through the front door of this north facing home & be drawn in by the stunning two story foyer & natural light from nearly every angle. This home features 9ft ceilings on each floor, including the upgraded walkout basement that features its upgraded deep pour foundation with tall ceilings and flaunts tons natural light! This home is 3,369 sq ft which makes this home over 700 sq ft larger than most in the neighborhood! The basement adds an additional 1,600 sq ft bringing the total space to just under 5,000 sq ft, it just keeps on going! The first floor features both a formal dining room & living room off the main entrance that opens to a large open concept living space. The massive kitchen features a giant U-shaped kitchen with brand new stainless steel appliances, 42" cabinets, & island while still leaving space for a casual eating area. The family room features a wood burning fire place & windows with never ending serene views of the mature trees behind the property. Off the kitchen features a recently refinished, huge deck perfect for entertaining and enjoying the private, retreat like views behind the property. The main floor also offers a bedroom/den & full bath perfect for an in-law/guest arrangement with separate first floor powder room for guests. The second floor features a ginormous loft with built-ins overlooking the 2 story foyer, which could be converted to a 6th bedroom. Master bedroom features vaulted ceilings, enormous walk-in closet, & full bath with his & her sinks, whirlpool tub, & separate shower. This home also features a built in fire sprinkler system! NEW ROOF JUNE 2019! DECK REFINISHED IN 2019! PLEASE NOTE THERE ARE NO EXEMPTIONS CURRENTLY ON THIS HOME! Minutes to I-90 and the train makes this perfect for commuters! Pet friendly neighborhood offers a dog park just a couple minutes walk down the block!
Property Specifics
| Single Family | |
| — | |
| Colonial | |
| 2001 | |
| Full,Walkout | |
| PEMBROOK | |
| No | |
| 0.21 |
| Cook | |
| Canterbury Farms | |
| 300 / Annual | |
| Other | |
| Public | |
| Public Sewer | |
| 10629893 | |
| 06081080050000 |
Nearby Schools
| NAME: | DISTRICT: | DISTANCE: | |
|---|---|---|---|
|
Grade School
Lincoln Elementary School |
46 | — | |
|
Middle School
Larsen Middle School |
46 | Not in DB | |
|
High School
Elgin High School |
46 | Not in DB | |
Property History
| DATE: | EVENT: | PRICE: | SOURCE: |
|---|---|---|---|
| 20 Dec, 2015 | Under contract | $0 | MRED MLS |
| 5 Oct, 2015 | Listed for sale | $0 | MRED MLS |
| 10 Jul, 2020 | Sold | $379,500 | MRED MLS |
| 12 May, 2020 | Under contract | $392,900 | MRED MLS |
| — | Last price change | $397,900 | MRED MLS |
| 6 Feb, 2020 | Listed for sale | $399,900 | MRED MLS |
Room Specifics
Total Bedrooms: 5
Bedrooms Above Ground: 5
Bedrooms Below Ground: 0
Dimensions: —
Floor Type: Carpet
Dimensions: —
Floor Type: Carpet
Dimensions: —
Floor Type: Carpet
Dimensions: —
Floor Type: —
Full Bathrooms: 5
Bathroom Amenities: Whirlpool,Separate Shower,Double Sink,Soaking Tub
Bathroom in Basement: 0
Rooms: Study,Foyer,Loft,Bedroom 5,Great Room,Game Room,Family Room
Basement Description: Partially Finished,Exterior Access,Bathroom Rough-In,Egress Window
Other Specifics
| 2 | |
| Concrete Perimeter | |
| Asphalt | |
| Deck | |
| Wooded | |
| 72X130 | |
| Unfinished | |
| Full | |
| Vaulted/Cathedral Ceilings, Hardwood Floors, First Floor Bedroom, In-Law Arrangement, First Floor Full Bath, Built-in Features, Walk-In Closet(s) | |
| Range, Microwave, Dishwasher, Refrigerator, Washer, Dryer, Disposal | |
| Not in DB | |
| Park, Curbs, Sidewalks, Street Lights, Street Paved | |
| — | |
| — | |
| Wood Burning, Gas Starter |
Tax History
| Year | Property Taxes |
|---|---|
| 2020 | $11,187 |
Contact Agent
Nearby Similar Homes
Nearby Sold Comparables
Contact Agent
Listing Provided By
RE/MAX Suburban






