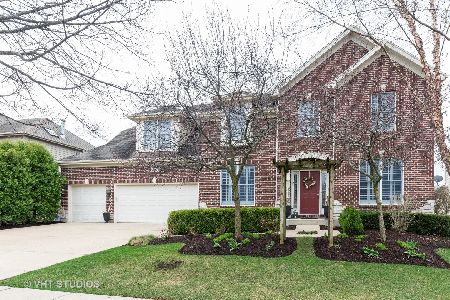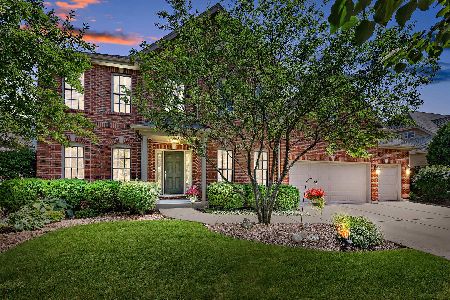707 Heartland Lane, South Elgin, Illinois 60177
$522,000
|
Sold
|
|
| Status: | Closed |
| Sqft: | 3,348 |
| Cost/Sqft: | $158 |
| Beds: | 4 |
| Baths: | 4 |
| Year Built: | 2018 |
| Property Taxes: | $13,702 |
| Days On Market: | 1802 |
| Lot Size: | 0,18 |
Description
Come take a look! You may never leave!! This absolutely gorgeous, practically brand new home, is located in the Trails of Silver Glen - a South Elgin address with St. Charles schools. The Westchester model, built by Pulte Homes in 2018, offers 4 bedrooms, 3.5 baths and 3,348 sq. ft. of living space. Features also include a premium lot, with a pond view, walk-out basement and a 3-car garage. From the minute you walk in you'll be impressed with the open layout and beautiful view! The first floor offers a large gathering area with great room and stone fireplace ,dining area, and kitchen. The gourmet kitchen offers beautiful custom cabinetry, granite countertops, stainless steel appliances and large walk-in pantry. Additional first floor features include a flex room (or large office space), mud room with California Closet lockers and room for family crafts, a flex/office area off the kitchen and a powder room. The first floor areas offer hardwood floors and white trim work. There are 4 bedrooms upstairs and a large loft area (with California Closets entertainment center and bookcases) and walk-in storage The master has a large walk-in closet with custom shelving and bath with double vanity, walk in shower and private water closet. There are two additional full bathrooms upstairs. The walk-out basement is unfinished but does provide a full bath rough-in. The 3-car garage is heated and the floor has an epoxy finish. The home is close to bike/walking paths, forest preserves and the Randall Road corridor with a variety of shopping and access to restaurants.
Property Specifics
| Single Family | |
| — | |
| — | |
| 2018 | |
| Full,Walkout | |
| WETSCHESTER | |
| Yes | |
| 0.18 |
| Kane | |
| Trails Of Silver Glen | |
| 480 / Annual | |
| Other | |
| Public | |
| Public Sewer | |
| 11015240 | |
| 0909154013 |
Nearby Schools
| NAME: | DISTRICT: | DISTANCE: | |
|---|---|---|---|
|
Grade School
Wild Rose Elementary School |
303 | — | |
|
Middle School
Haines Middle School |
303 | Not in DB | |
|
High School
St Charles North High School |
303 | Not in DB | |
Property History
| DATE: | EVENT: | PRICE: | SOURCE: |
|---|---|---|---|
| 20 May, 2021 | Sold | $522,000 | MRED MLS |
| 4 Apr, 2021 | Under contract | $529,000 | MRED MLS |
| 25 Mar, 2021 | Listed for sale | $529,000 | MRED MLS |
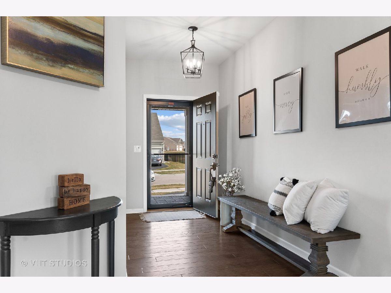
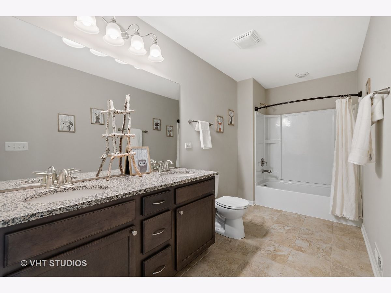
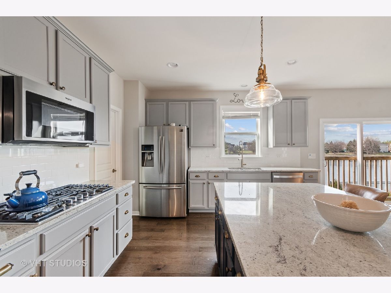
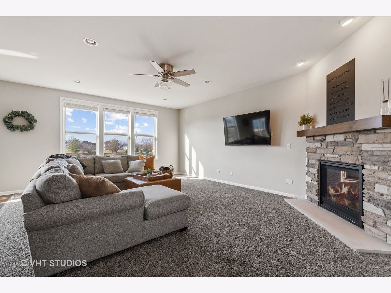
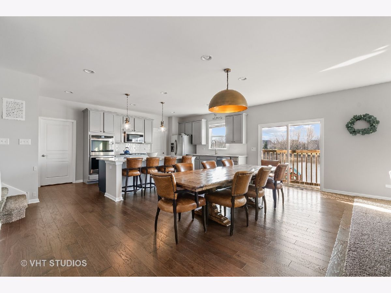
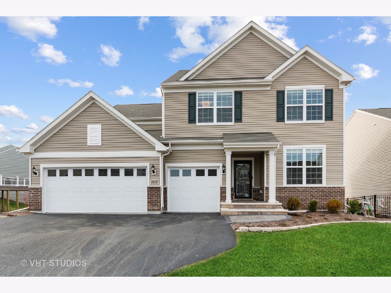
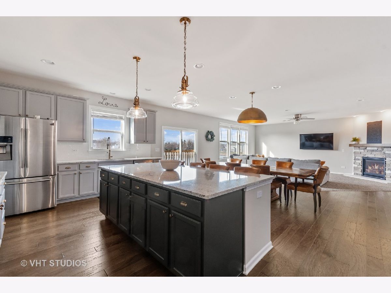
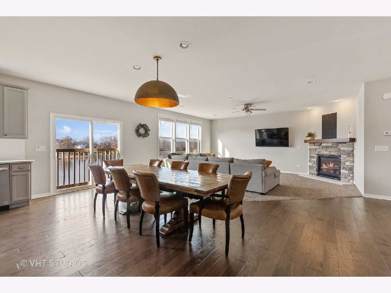
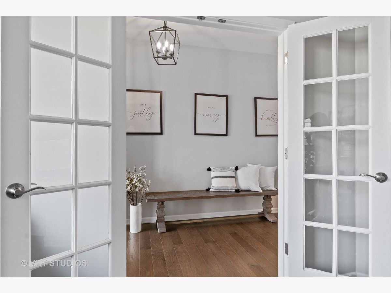
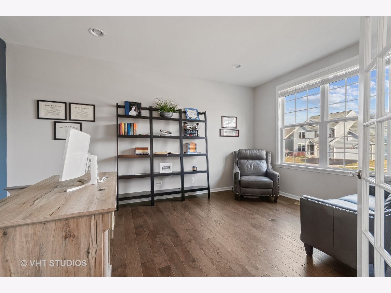
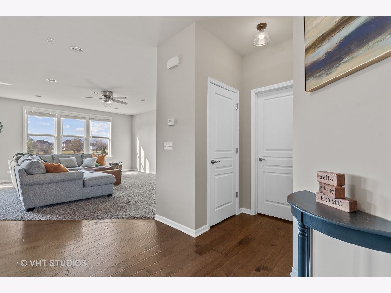
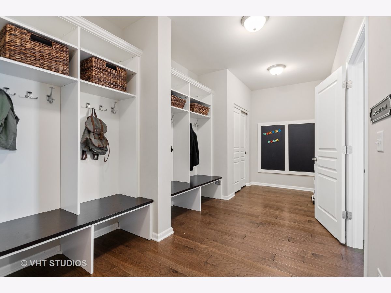
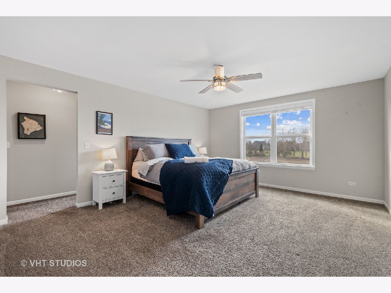
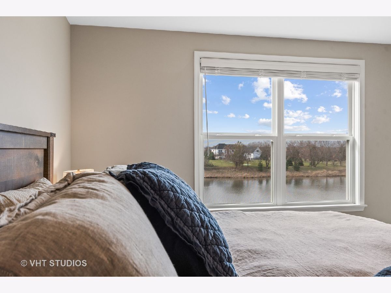
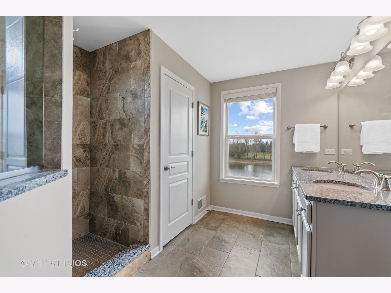
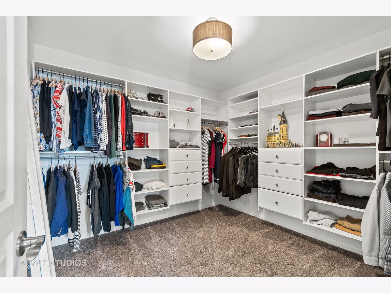
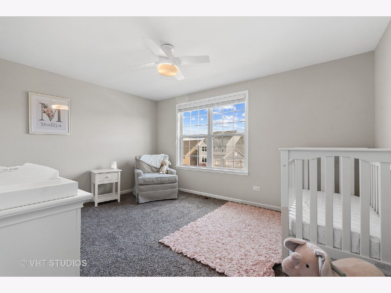
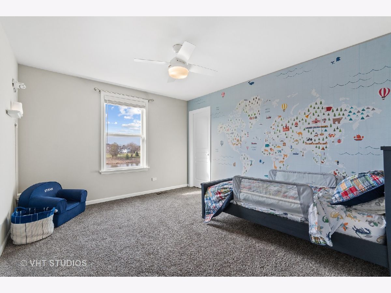
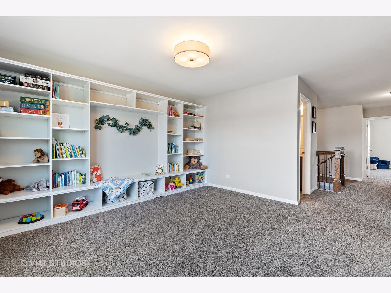
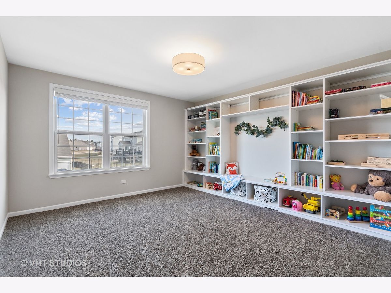
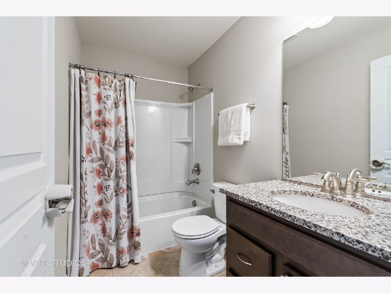
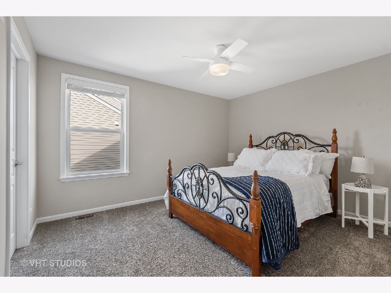
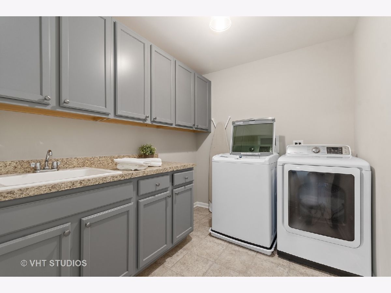
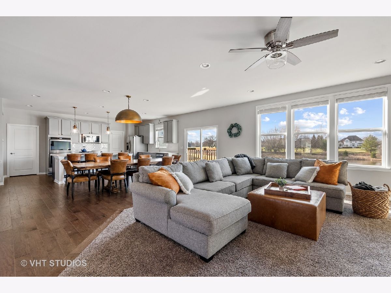
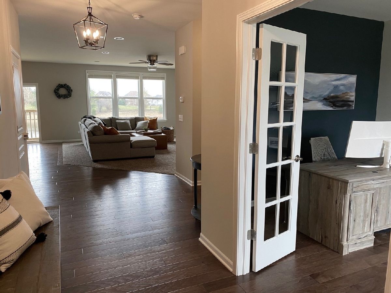
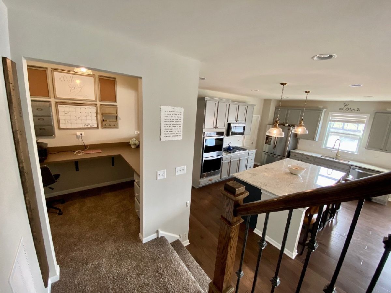
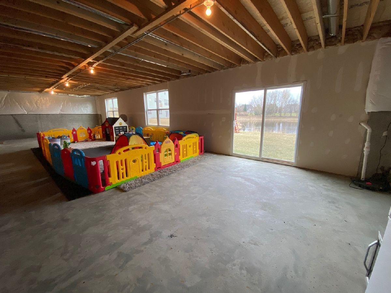
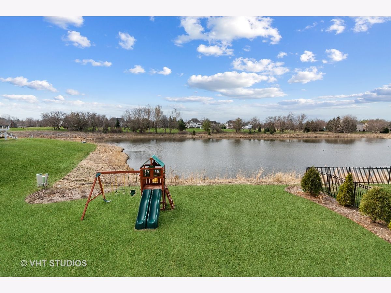
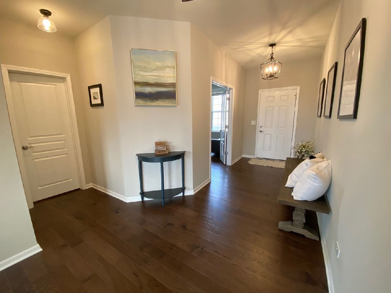
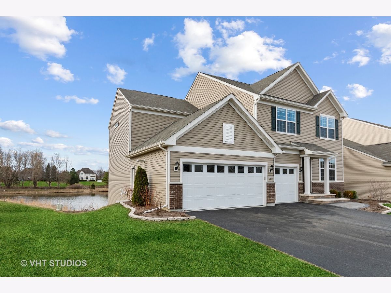
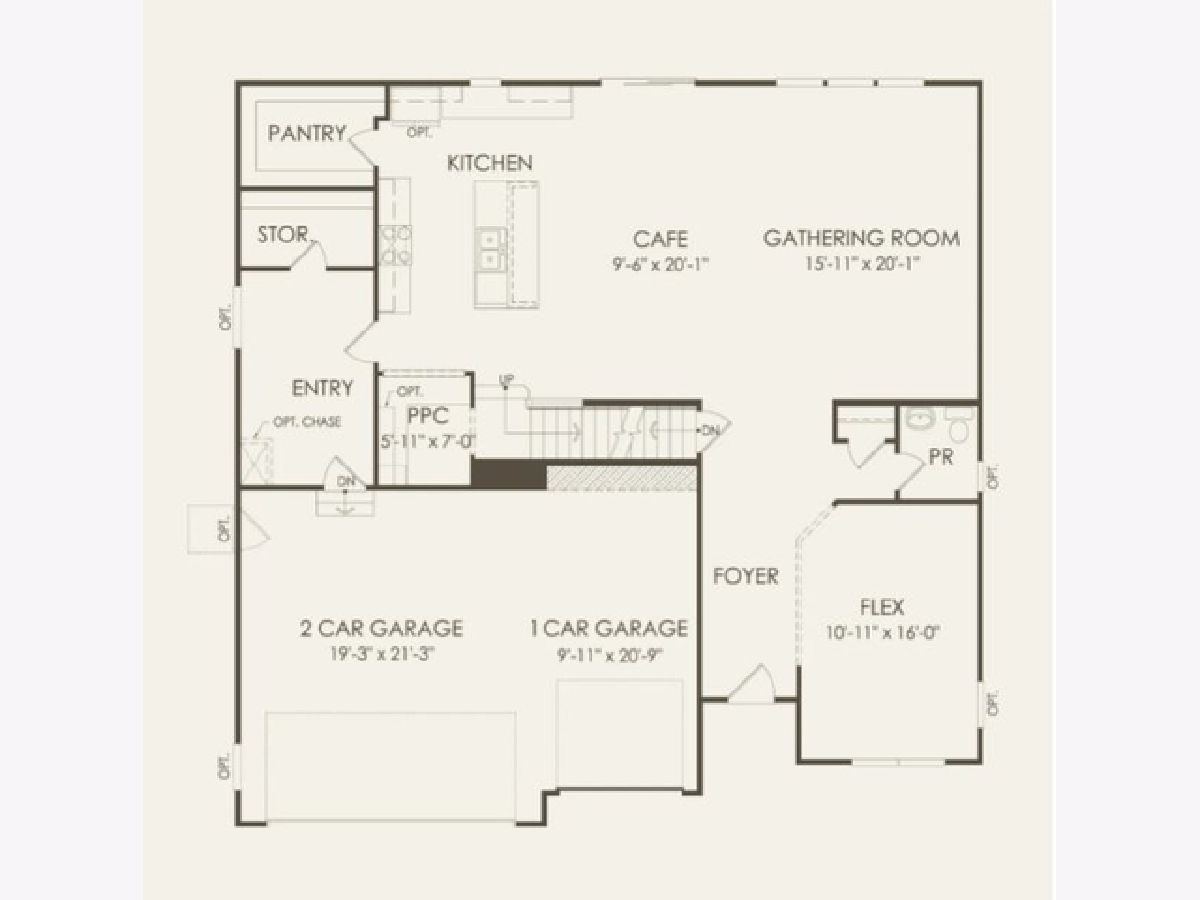
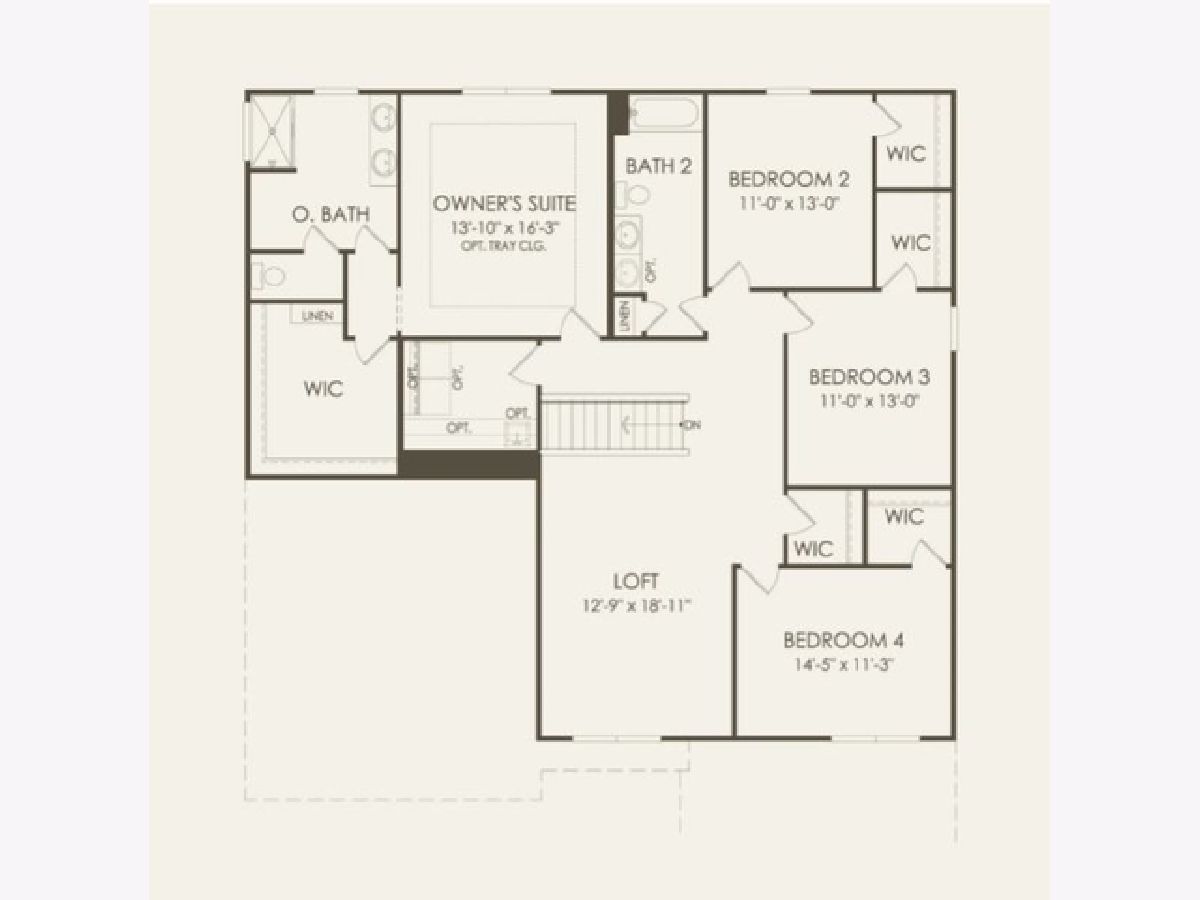
Room Specifics
Total Bedrooms: 4
Bedrooms Above Ground: 4
Bedrooms Below Ground: 0
Dimensions: —
Floor Type: Carpet
Dimensions: —
Floor Type: Carpet
Dimensions: —
Floor Type: Carpet
Full Bathrooms: 4
Bathroom Amenities: Separate Shower,Double Sink,No Tub
Bathroom in Basement: 0
Rooms: Loft,Mud Room,Study,Eating Area
Basement Description: Unfinished
Other Specifics
| 3 | |
| Concrete Perimeter | |
| Asphalt | |
| Storms/Screens | |
| Pond(s),Water View | |
| 66 X 119 | |
| — | |
| Full | |
| Hardwood Floors, Second Floor Laundry, Built-in Features, Walk-In Closet(s), Open Floorplan, Granite Counters | |
| Double Oven, Microwave, Dishwasher, High End Refrigerator, Stainless Steel Appliance(s), Cooktop, Gas Cooktop, Gas Oven | |
| Not in DB | |
| Park | |
| — | |
| — | |
| Gas Log |
Tax History
| Year | Property Taxes |
|---|---|
| 2021 | $13,702 |
Contact Agent
Nearby Similar Homes
Nearby Sold Comparables
Contact Agent
Listing Provided By
Baird & Warner Fox Valley - Geneva







