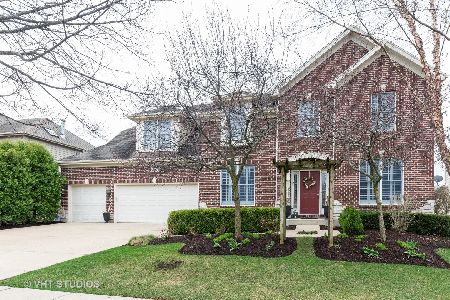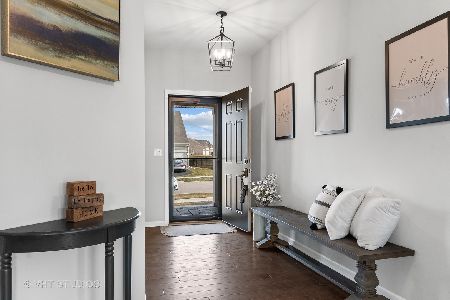615 Oak Lane, South Elgin, Illinois 60177
$418,000
|
Sold
|
|
| Status: | Closed |
| Sqft: | 3,646 |
| Cost/Sqft: | $121 |
| Beds: | 4 |
| Baths: | 5 |
| Year Built: | 2003 |
| Property Taxes: | $14,827 |
| Days On Market: | 3484 |
| Lot Size: | 0,00 |
Description
Amazing Price and motivated sellers! Why we think you will love this home.... St Charles Schools, walk to grade school, quiet cul de sac street, beautiful, light- filled decor, over 4000 finished sq. ft. Sunny English basement w/ 5th bedroom and full bath! Upgrades galore- 9 ft. ceilings, crown molding, vaulted and tray ceilings, 2 story FR with a wall of windows overlooking the pond. Kitchen has mission style cabinets, tons of storage w/ walk in pantry, granite countertops, breakfast bar and stainless steel appliances. Sunny southern exposure to a water view. New carpet, freshly painted, A/C new in 2013, water heater 2015, concrete drive and 3 car garage, cul-de-sac street. Master Bedroom with tray celling, walk in closet and double vanity sinks w/separate shower. Bedroom 2 ( no photo) has its own private bath, bedrooms 3 and 4 have Jack and Jill bath. . Close to shopping, walk to grade school and easy interstate access. Best Value in Thornwood!
Property Specifics
| Single Family | |
| — | |
| Traditional | |
| 2003 | |
| English | |
| — | |
| No | |
| — |
| Kane | |
| Thornwood | |
| 117 / Quarterly | |
| Insurance,Clubhouse,Exercise Facilities,Pool | |
| Public | |
| Public Sewer | |
| 09316821 | |
| 0905126003 |
Nearby Schools
| NAME: | DISTRICT: | DISTANCE: | |
|---|---|---|---|
|
Grade School
Corron Elementary School |
303 | — | |
|
Middle School
Haines Middle School |
303 | Not in DB | |
|
High School
St Charles North High School |
303 | Not in DB | |
Property History
| DATE: | EVENT: | PRICE: | SOURCE: |
|---|---|---|---|
| 7 Oct, 2016 | Sold | $418,000 | MRED MLS |
| 16 Sep, 2016 | Under contract | $439,900 | MRED MLS |
| 16 Aug, 2016 | Listed for sale | $439,900 | MRED MLS |
Room Specifics
Total Bedrooms: 5
Bedrooms Above Ground: 4
Bedrooms Below Ground: 1
Dimensions: —
Floor Type: Carpet
Dimensions: —
Floor Type: Carpet
Dimensions: —
Floor Type: Carpet
Dimensions: —
Floor Type: —
Full Bathrooms: 5
Bathroom Amenities: Whirlpool,Separate Shower,Double Sink
Bathroom in Basement: 1
Rooms: Bedroom 5,Den,Theatre Room
Basement Description: Partially Finished
Other Specifics
| 3 | |
| Concrete Perimeter | |
| Concrete | |
| Patio, Porch, Brick Paver Patio, Storms/Screens | |
| Pond(s),Water View | |
| 78X115 | |
| Unfinished | |
| Full | |
| Vaulted/Cathedral Ceilings, Hardwood Floors, First Floor Laundry | |
| Range, Microwave, Dishwasher, Refrigerator, Washer, Dryer, Disposal, Stainless Steel Appliance(s) | |
| Not in DB | |
| Clubhouse, Pool, Tennis Courts, Sidewalks | |
| — | |
| — | |
| Wood Burning |
Tax History
| Year | Property Taxes |
|---|---|
| 2016 | $14,827 |
Contact Agent
Nearby Similar Homes
Nearby Sold Comparables
Contact Agent
Listing Provided By
Stone Tower Properties











