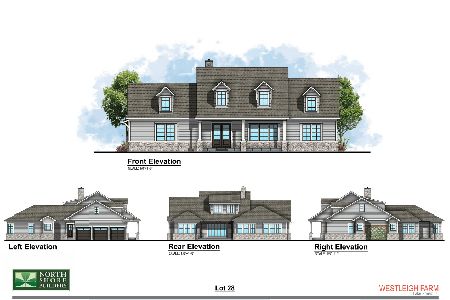821 Reilly Lane, Lake Forest, Illinois 60045
$1,306,250
|
Sold
|
|
| Status: | Closed |
| Sqft: | 5,500 |
| Cost/Sqft: | $254 |
| Beds: | 5 |
| Baths: | 6 |
| Year Built: | 1998 |
| Property Taxes: | $27,038 |
| Days On Market: | 3437 |
| Lot Size: | 1,54 |
Description
Get ready to say WOW, to Magic of Orren Pickell. Enjoy your very own Resort Style Property! Custom built all brick home on 1.5 acres. PERFECT for entertaining! Open floorplan makes for great everyday flow. State-of-the art kitchen, double staircases, radiant heated floors throughout. Enormous floor to ceiling windows bring the outside in. Main level office/den. 4 oversized bedrooms upstairs. Huge Full Finished basement adds another level of living to include; 5th bedroom 1 Full and 1 Half bathroom, Game Room, Full Wet Bar, Exercise Room & Move Theatre. Completing this made-for-entertaining home is an amazing private lot, gorgeous deck overlooking an in-ground pool & sport court. Such a beauty!
Property Specifics
| Single Family | |
| — | |
| — | |
| 1998 | |
| Full,English | |
| — | |
| No | |
| 1.54 |
| Lake | |
| — | |
| 300 / Annual | |
| None | |
| Lake Michigan | |
| Public Sewer | |
| 09293883 | |
| 16062030010000 |
Nearby Schools
| NAME: | DISTRICT: | DISTANCE: | |
|---|---|---|---|
|
Grade School
Everett Elementary School |
67 | — | |
|
Middle School
Deer Path Middle School |
67 | Not in DB | |
|
High School
Lake Forest High School |
115 | Not in DB | |
Property History
| DATE: | EVENT: | PRICE: | SOURCE: |
|---|---|---|---|
| 30 Dec, 2016 | Sold | $1,306,250 | MRED MLS |
| 10 Oct, 2016 | Under contract | $1,399,000 | MRED MLS |
| 21 Jul, 2016 | Listed for sale | $1,399,000 | MRED MLS |
| 31 Jul, 2024 | Sold | $1,875,000 | MRED MLS |
| 26 May, 2024 | Under contract | $1,995,000 | MRED MLS |
| — | Last price change | $2,150,000 | MRED MLS |
| 10 Apr, 2024 | Listed for sale | $2,150,000 | MRED MLS |
Room Specifics
Total Bedrooms: 5
Bedrooms Above Ground: 5
Bedrooms Below Ground: 0
Dimensions: —
Floor Type: Carpet
Dimensions: —
Floor Type: Carpet
Dimensions: —
Floor Type: Carpet
Dimensions: —
Floor Type: —
Full Bathrooms: 6
Bathroom Amenities: Separate Shower,Double Sink
Bathroom in Basement: 1
Rooms: Bedroom 5,Breakfast Room,Exercise Room,Game Room,Library,Media Room,Recreation Room
Basement Description: Finished
Other Specifics
| 3 | |
| — | |
| — | |
| Deck, Patio, In Ground Pool | |
| Landscaped | |
| 208 X 399 X 107 X 403 | |
| — | |
| Full | |
| Vaulted/Cathedral Ceilings, Bar-Wet, Hardwood Floors, First Floor Laundry | |
| Double Oven, Microwave, Dishwasher, High End Refrigerator, Disposal, Stainless Steel Appliance(s), Wine Refrigerator | |
| Not in DB | |
| — | |
| — | |
| — | |
| — |
Tax History
| Year | Property Taxes |
|---|---|
| 2016 | $27,038 |
| 2024 | $27,757 |
Contact Agent
Nearby Similar Homes
Nearby Sold Comparables
Contact Agent
Listing Provided By
@properties











