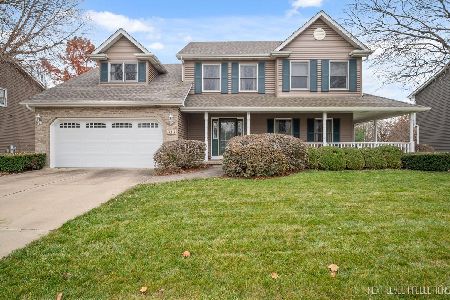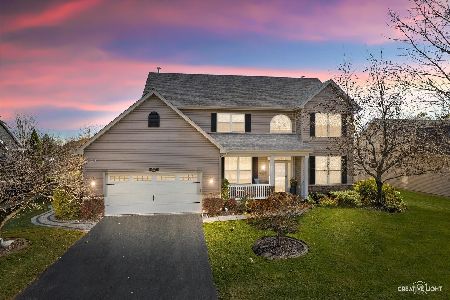623 Hayden Drive, Yorkville, Illinois 60560
$318,000
|
Sold
|
|
| Status: | Closed |
| Sqft: | 3,464 |
| Cost/Sqft: | $95 |
| Beds: | 4 |
| Baths: | 4 |
| Year Built: | 2005 |
| Property Taxes: | $10,358 |
| Days On Market: | 1961 |
| Lot Size: | 0,32 |
Description
***$5000 Closing Cost Credit for Contract by 8/31, Close by 9/15. Looking for a first floor master? Or how about an in-law/young adult arrangement? This home will check off so many of your wants! Spacious & Open this 3400 sf home has 4 bedrooms, 3.5 baths and 3 car garage - plenty of room for everyone! The main floor has so much room: home office/formal living room/sitting room (octagon); dining room with soaring ceiling; family room also has soaring 2-story ceiling with tons of windows to let in plenty of natural light; kitchen with island, breakfast bar and breakfast room; Media room off the kitchen; master suite with private bath, walk in closet, double sinks, soaking tub; 2 additional bedrooms on main floor with jack-n-jill bath (opposite side of home); and first floor laundry. Upstairs is Perfect for in-law/young adult arrangement with bedroom, loft (could be converted to a bedroom) and private bath. Perfect for multi-generational family living. Plus 3 car garage (four car driveway) and HUGE deep pour unfinished basement with extra windows and roughed in for bathroom. Relax and Watch the flowers blooming from your patio, fenced yard. New furnace in 2019. The Playground is right across the street. Easy access to major highways, shopping, movies, walking paths etc. Don't miss it, under $100 per square foot! List of improvements and floor plan on MLS. Check out the 3D tour!
Property Specifics
| Single Family | |
| — | |
| — | |
| 2005 | |
| Full | |
| FIRST FLOOR MASTER | |
| No | |
| 0.32 |
| Kendall | |
| Prairie Meadows | |
| 350 / Annual | |
| None | |
| Public | |
| Public Sewer | |
| 10804219 | |
| 0221478016 |
Property History
| DATE: | EVENT: | PRICE: | SOURCE: |
|---|---|---|---|
| 30 Sep, 2020 | Sold | $318,000 | MRED MLS |
| 10 Aug, 2020 | Under contract | $329,900 | MRED MLS |
| 3 Aug, 2020 | Listed for sale | $329,900 | MRED MLS |





































Room Specifics
Total Bedrooms: 4
Bedrooms Above Ground: 4
Bedrooms Below Ground: 0
Dimensions: —
Floor Type: Carpet
Dimensions: —
Floor Type: Carpet
Dimensions: —
Floor Type: Carpet
Full Bathrooms: 4
Bathroom Amenities: Separate Shower,Double Sink,Soaking Tub
Bathroom in Basement: 0
Rooms: Breakfast Room,Media Room,Office,Loft,Sitting Room,Foyer
Basement Description: Unfinished
Other Specifics
| 3 | |
| — | |
| Brick | |
| Patio, Porch, Brick Paver Patio, Storms/Screens | |
| Fenced Yard | |
| 105X178X78X140 | |
| — | |
| Full | |
| Vaulted/Cathedral Ceilings, Wood Laminate Floors, First Floor Bedroom, In-Law Arrangement, First Floor Laundry, First Floor Full Bath, Walk-In Closet(s) | |
| Range, Microwave, Dishwasher, Refrigerator, Washer, Dryer, Water Softener | |
| Not in DB | |
| Park, Curbs, Sidewalks, Street Lights, Street Paved | |
| — | |
| — | |
| — |
Tax History
| Year | Property Taxes |
|---|---|
| 2020 | $10,358 |
Contact Agent
Nearby Similar Homes
Nearby Sold Comparables
Contact Agent
Listing Provided By
RE/MAX Action






